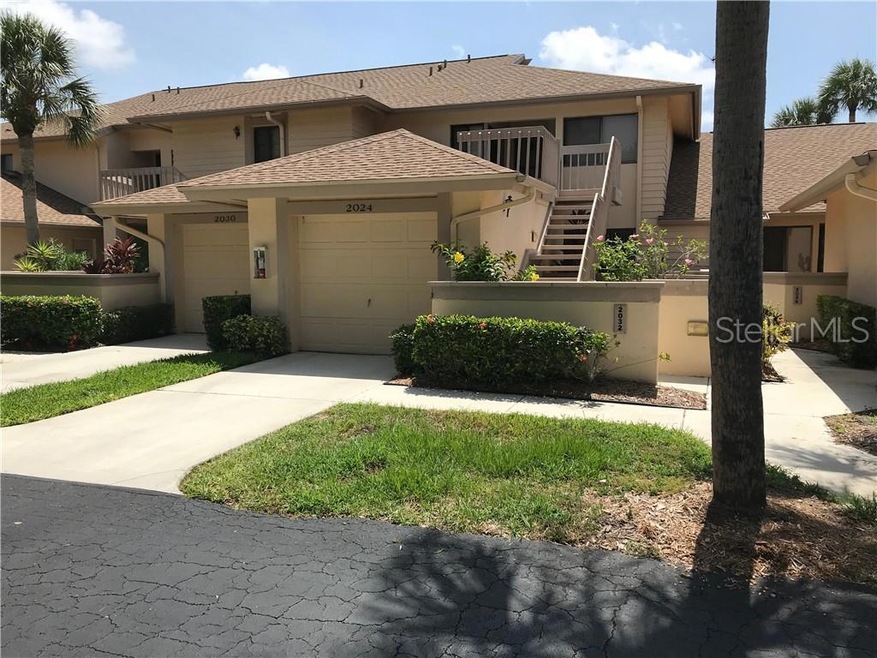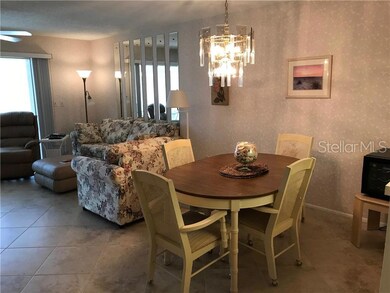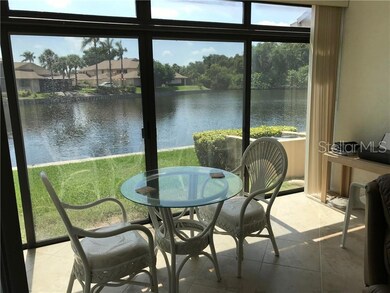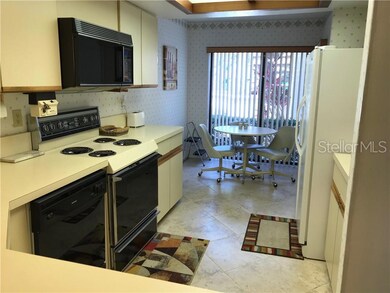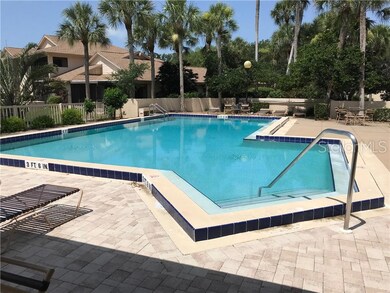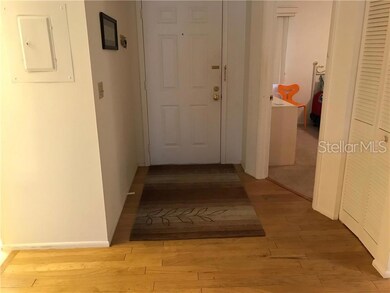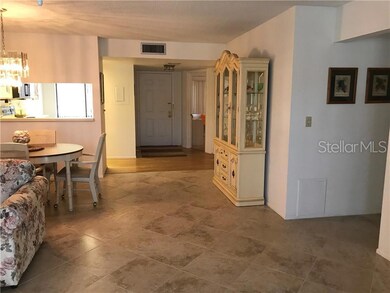
2024 Oakridge Cir Unit D4 Venice, FL 34293
Venice Gardens NeighborhoodHighlights
- 80 Feet of Waterfront
- Boat Dock
- Lake View
- Garden Elementary School Rated A-
- Fishing
- Open Floorplan
About This Home
As of May 2021RARELY AVAILABLE FIRST FLOOR LAKE VIEW! This has the prettiest lake view from the enclosed FL room. You can watch the wildlife while enjoying your morning coffee. The front door opens to a great room plan with newer 18" ceramic tile through to the FL room with a whole wall of sliders to enjoy the lake view. The eat-in kitchen has a pass-through to the dining area of the Great room/Dining room plan. The guest bedroom is good size and has a jack-n-jill bathroom accessed through the bedroom or the hallway. The guest bath has a new vanity and sink and has a tub/shower combination. There is a full size washer/dryer in a closet utility room in the guest bath area. The Master bedroom on the other end of the home is also a good size room with a private bath and a slider leading out the the FL room. You'll enjoy a deep garage with a door from the covered front porch, so no getting wet when it's raining! This great condo is being offered TURNKEY FURNISHED so move right in and start enjoying the Florida Lifestyle. Woodlake Condo's has a beautiful community pool with lush landscaping all around it plus a community dock, so grab your fishing pole and relax. This is a rare find! Don't let this one get away!
Property Details
Home Type
- Condominium
Est. Annual Taxes
- $1,922
Year Built
- Built in 1984
Lot Details
- 80 Feet of Waterfront
- Lake Front
- West Facing Home
- Mature Landscaping
- Condo Land Included
HOA Fees
- $25 Monthly HOA Fees
Parking
- 1 Car Garage
Home Design
- Florida Architecture
- Turnkey
- Slab Foundation
- Shingle Roof
- Block Exterior
- Stucco
Interior Spaces
- 1,364 Sq Ft Home
- 2-Story Property
- Open Floorplan
- Ceiling Fan
- Blinds
- Sliding Doors
- Great Room
- Combination Dining and Living Room
- Sun or Florida Room
- Inside Utility
- Lake Views
Kitchen
- Eat-In Kitchen
- Range
- Dishwasher
- Disposal
Flooring
- Wood
- Carpet
- Ceramic Tile
Bedrooms and Bathrooms
- 2 Bedrooms
- 2 Full Bathrooms
Laundry
- Laundry closet
- Washer
Outdoor Features
- Water Access
- Seawall
- Front Porch
Utilities
- Central Heating and Cooling System
- Cable TV Available
Listing and Financial Details
- Down Payment Assistance Available
- Visit Down Payment Resource Website
- Legal Lot and Block 4 / D
- Assessor Parcel Number 0447032804
Community Details
Overview
- Association fees include cable TV, community pool, escrow reserves fund, insurance, maintenance structure, ground maintenance, manager, pool maintenance
- Ami Association, Phone Number (941) 493-0287
- Mid-Rise Condominium
- Woodlake Condo Community
- Woodlake Condo Ph 19 Subdivision
- On-Site Maintenance
- The community has rules related to deed restrictions, vehicle restrictions
- Rental Restrictions
Recreation
- Boat Dock
- Community Pool
- Fishing
Pet Policy
- Pets up to 25 lbs
- 1 Pet Allowed
Ownership History
Purchase Details
Home Financials for this Owner
Home Financials are based on the most recent Mortgage that was taken out on this home.Purchase Details
Home Financials for this Owner
Home Financials are based on the most recent Mortgage that was taken out on this home.Purchase Details
Purchase Details
Home Financials for this Owner
Home Financials are based on the most recent Mortgage that was taken out on this home.Purchase Details
Home Financials for this Owner
Home Financials are based on the most recent Mortgage that was taken out on this home.Purchase Details
Home Financials for this Owner
Home Financials are based on the most recent Mortgage that was taken out on this home.Purchase Details
Purchase Details
Similar Homes in Venice, FL
Home Values in the Area
Average Home Value in this Area
Purchase History
| Date | Type | Sale Price | Title Company |
|---|---|---|---|
| Warranty Deed | $232,000 | Fidelity Natl Ttl Of Fl Inc | |
| Warranty Deed | $170,000 | Fidelity Natl Ttl Of Fl Inc | |
| Warranty Deed | $96,500 | Chelsea Title Company | |
| Warranty Deed | -- | -- | |
| Warranty Deed | -- | -- | |
| Warranty Deed | -- | -- | |
| Personal Reps Deed | $110,000 | -- | |
| Warranty Deed | -- | -- | |
| Warranty Deed | -- | -- | |
| Warranty Deed | -- | -- | |
| Warranty Deed | $80,000 | -- | |
| Quit Claim Deed | $28,900 | -- |
Mortgage History
| Date | Status | Loan Amount | Loan Type |
|---|---|---|---|
| Open | $172,500 | New Conventional | |
| Previous Owner | $80,000 | No Value Available | |
| Previous Owner | $80,000 | No Value Available | |
| Previous Owner | $80,000 | No Value Available |
Property History
| Date | Event | Price | Change | Sq Ft Price |
|---|---|---|---|---|
| 05/07/2021 05/07/21 | Sold | $232,000 | +1.3% | $170 / Sq Ft |
| 03/22/2021 03/22/21 | Pending | -- | -- | -- |
| 03/17/2021 03/17/21 | For Sale | $228,950 | +34.7% | $168 / Sq Ft |
| 11/15/2019 11/15/19 | Sold | $170,000 | -5.5% | $125 / Sq Ft |
| 10/15/2019 10/15/19 | Pending | -- | -- | -- |
| 08/26/2019 08/26/19 | Price Changed | $179,900 | -10.0% | $132 / Sq Ft |
| 07/24/2019 07/24/19 | Price Changed | $199,900 | -9.1% | $147 / Sq Ft |
| 06/24/2019 06/24/19 | For Sale | $219,900 | -- | $161 / Sq Ft |
Tax History Compared to Growth
Tax History
| Year | Tax Paid | Tax Assessment Tax Assessment Total Assessment is a certain percentage of the fair market value that is determined by local assessors to be the total taxable value of land and additions on the property. | Land | Improvement |
|---|---|---|---|---|
| 2024 | $2,965 | $206,100 | -- | $206,100 |
| 2023 | $2,965 | $210,900 | $0 | $210,900 |
| 2022 | $3,070 | $222,300 | $0 | $222,300 |
| 2021 | $2,286 | $152,900 | $0 | $152,900 |
| 2020 | $2,125 | $136,900 | $0 | $136,900 |
| 2019 | $1,942 | $125,100 | $0 | $125,100 |
| 2018 | $1,922 | $125,200 | $0 | $125,200 |
| 2017 | $1,859 | $118,000 | $0 | $118,000 |
| 2016 | $1,878 | $115,800 | $0 | $115,800 |
| 2015 | $1,804 | $107,200 | $0 | $107,200 |
| 2014 | $1,877 | $99,300 | $0 | $0 |
Agents Affiliated with this Home
-
Tony Booker

Seller's Agent in 2021
Tony Booker
BRIGHT REALTY
(941) 362-0900
2 in this area
22 Total Sales
-
Charlie O'Donnell
C
Buyer's Agent in 2021
Charlie O'Donnell
HOMESMART
(941) 416-7061
1 in this area
22 Total Sales
-
Katy Dilmore

Seller's Agent in 2019
Katy Dilmore
MEDWAY REALTY
(941) 270-0627
14 in this area
124 Total Sales
-
Terry Langham

Seller Co-Listing Agent in 2019
Terry Langham
MEDWAY REALTY
(941) 270-7771
14 in this area
108 Total Sales
Map
Source: Stellar MLS
MLS Number: N6106122
APN: 0447-03-2804
- 2004 Longpointe Cir Unit E2
- 1928 Cove Pointe Dr
- 1946 Cove Pointe Dr
- 1915 Pebble Beach Ct
- 552 Bellaire Dr
- 915 S Doral Ln
- 925 S Doral Ln Unit 2
- 427 Canterbury Rd
- 358 Pineview Dr
- 475 Whippoorwill Dr
- 892 Country Club Cir Unit 50
- 916 S Gondola Dr
- 3242 Nocturne Rd
- 4004 Landor Ct
- 249 Mount Vernon Dr
- 1836 Ironwood Ct
- 755 Taplow Rd
- 4260 Wordsworth Way
- 2631 Fiesta Dr
- 271 Manor Rd
