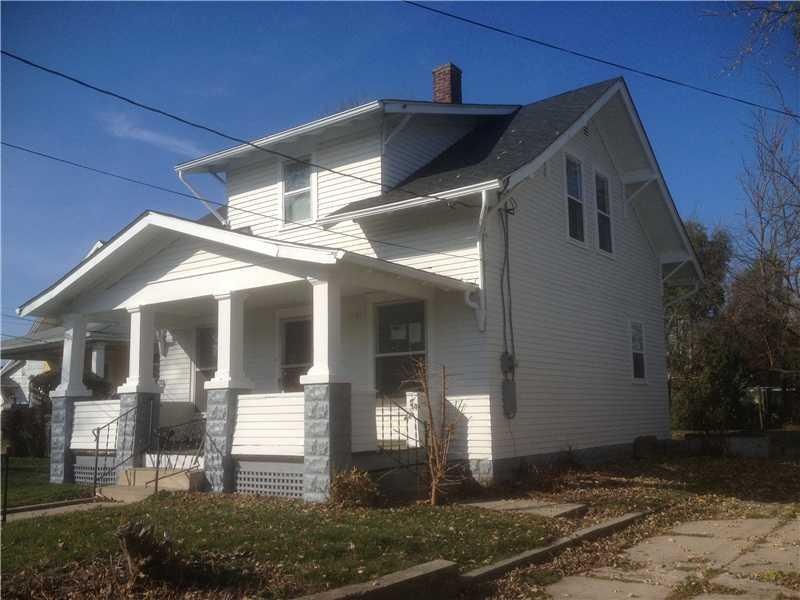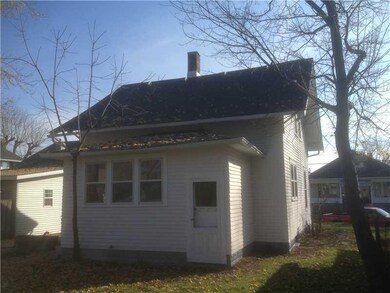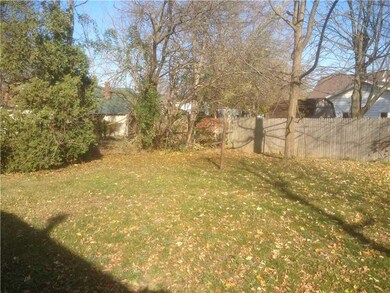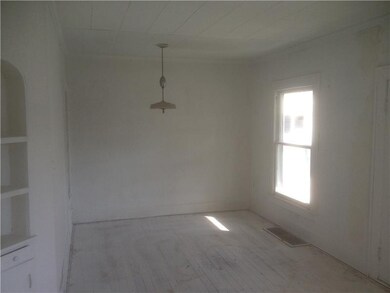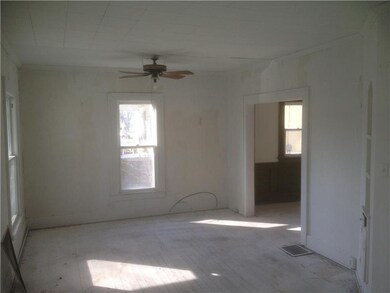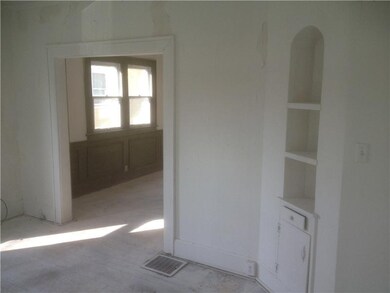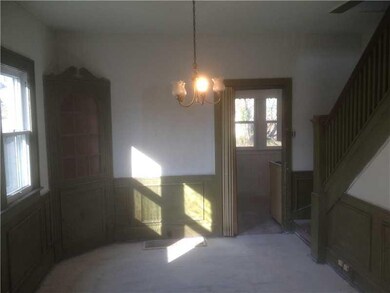
2024 Plum St New Castle, IN 47362
New Castle NeighborhoodAbout This Home
As of May 20163 bedroom, one and half bath. Full covered front porch. Wooden banister stairway is off the dining room. Corner built-in corner cabinetry and bookshelves. Full dry basement. Private backyard. New exterior paint. Old wallpaper was removed and painted with base paint. New drywall in upstairs bathroom. Ready for your refinishing ideas.
Last Agent to Sell the Property
Joni Bragg
eXp Realty, LLC Listed on: 11/08/2012
Last Buyer's Agent
Joni Bragg
eXp Realty, LLC Listed on: 11/08/2012
Home Details
Home Type
- Single Family
Est. Annual Taxes
- $1,012
Year Built
- 1925
Outdoor Features
- Covered patio or porch
Utilities
- Heating System Uses Gas
- Gas Water Heater
Ownership History
Purchase Details
Home Financials for this Owner
Home Financials are based on the most recent Mortgage that was taken out on this home.Purchase Details
Purchase Details
Home Financials for this Owner
Home Financials are based on the most recent Mortgage that was taken out on this home.Purchase Details
Similar Home in New Castle, IN
Home Values in the Area
Average Home Value in this Area
Purchase History
| Date | Type | Sale Price | Title Company |
|---|---|---|---|
| Warranty Deed | -- | None Available | |
| Quit Claim Deed | $8,650 | None Available | |
| Special Warranty Deed | -- | Meridian Title Corporation | |
| Sheriffs Deed | -- | None Available |
Mortgage History
| Date | Status | Loan Amount | Loan Type |
|---|---|---|---|
| Open | $17,200 | New Conventional | |
| Previous Owner | $34,400 | New Conventional |
Property History
| Date | Event | Price | Change | Sq Ft Price |
|---|---|---|---|---|
| 05/19/2016 05/19/16 | Sold | $21,500 | -6.5% | $16 / Sq Ft |
| 02/24/2016 02/24/16 | Pending | -- | -- | -- |
| 02/02/2016 02/02/16 | For Sale | $23,000 | +165.9% | $17 / Sq Ft |
| 03/20/2013 03/20/13 | Sold | $8,650 | 0.0% | $6 / Sq Ft |
| 03/04/2013 03/04/13 | Pending | -- | -- | -- |
| 11/08/2012 11/08/12 | For Sale | $8,650 | -- | $6 / Sq Ft |
Tax History Compared to Growth
Tax History
| Year | Tax Paid | Tax Assessment Tax Assessment Total Assessment is a certain percentage of the fair market value that is determined by local assessors to be the total taxable value of land and additions on the property. | Land | Improvement |
|---|---|---|---|---|
| 2024 | $1,012 | $50,600 | $14,500 | $36,100 |
| 2023 | $972 | $48,600 | $14,500 | $34,100 |
| 2022 | $770 | $38,500 | $3,600 | $34,900 |
| 2021 | $670 | $33,500 | $3,200 | $30,300 |
| 2020 | $672 | $32,300 | $3,200 | $29,100 |
| 2019 | $727 | $35,000 | $3,200 | $31,800 |
| 2018 | $705 | $34,000 | $2,900 | $31,100 |
| 2017 | $706 | $34,000 | $2,900 | $31,100 |
| 2016 | $637 | $30,700 | $2,600 | $28,100 |
| 2014 | $636 | $31,800 | $2,800 | $29,000 |
| 2013 | $636 | $30,500 | $2,800 | $27,700 |
Agents Affiliated with this Home
-

Seller's Agent in 2016
Cara Huffman
F.C. Tucker/Crossroads Real Estate
(765) 521-9464
169 in this area
322 Total Sales
-

Buyer's Agent in 2016
Myra Hall
eXp Realty, LLC
-

Seller's Agent in 2013
Joni Bragg
eXp Realty, LLC
Map
Source: MIBOR Broker Listing Cooperative®
MLS Number: 21204083
APN: 33-12-14-140-137.000-016
- 416 S 21st St
- 2007 Lincoln Ave
- 422 S 18th St
- 2314 Plum St
- 216 S 21st St
- 205 S 22nd St
- 804 S 21st St
- 1616 Carpenter Ct
- 1636 Grand Ave
- 1620 Walnut St
- 2410 Walnut St
- 944 S 21st St
- 925 S 20th St
- 1521 Indiana Ave
- 1011 S 18th St
- 224 Reddingdale Dr
- 1022 S 17th St
- 2108 Spring St
- 1122 S 21st St
- 1420 Indiana Ave
