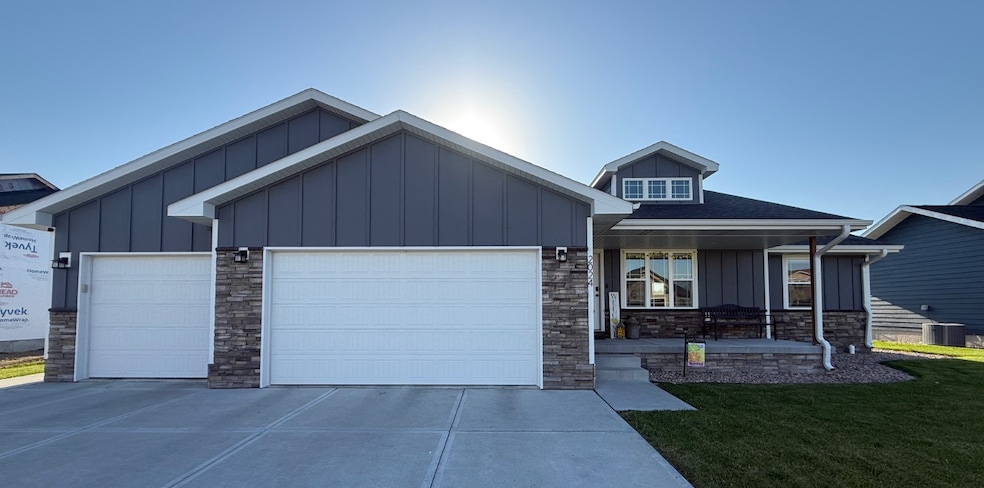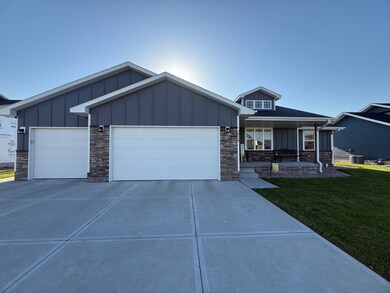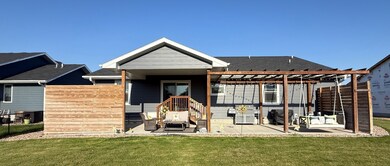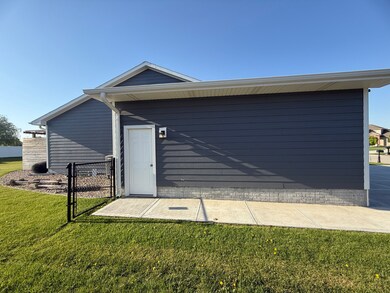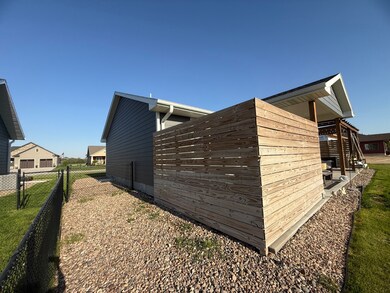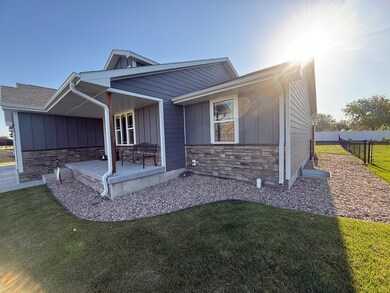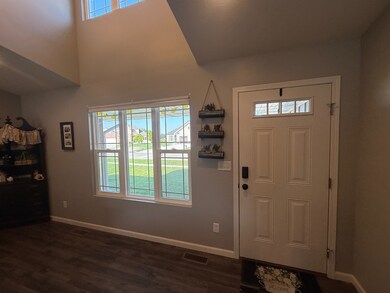2024 Ridge Cir Aurora, NE 68818
Estimated payment $2,863/month
Highlights
- City View
- Den
- 3 Car Attached Garage
- Main Floor Primary Bedroom
- Porch
- Walk-In Closet
About This Home
This very nice home, located in Aurora Nebraska's Northridge subdivision, is perfect for any stage of life-whether it be for a growing family or needing main level living. This 1,533 Sq ft. home was built in 2021. The open concept of the home and high ceilings allow so much natural lighting. The house flows from the living room to kitchen and dining room. The kitchen has beautiful white cabinets and dark countertops. The kitchen sink overlooks the deck and backyard. The stairs to the deck allow you to go either direction to enjoy the outdoor space. The house has 3 bedrooms upstairs, with the master having a large walk-in closet and private bathroom. The finished basement of the house has endless possabilities. The basement has 2 bedrooms, a bathroom, large living space, and a large craft room that could be converted to a bar area. The home has an attached 3 car garage. This is a must see property with kitchen appliances included, move-in-ready, and a great neighborhood.
Property Details
Home Type
- Multi-Family
Est. Annual Taxes
- $3,951
Year Built
- Built in 2021
Lot Details
- 0.28 Acre Lot
Parking
- 3 Car Attached Garage
Home Design
- Ranch Style House
- Property Attached
- Asphalt Roof
- HardiePlank Siding
- Stone Siding
Interior Spaces
- 1,533 Sq Ft Home
- Entrance Foyer
- Living Room
- Dining Room
- Den
- Carpet
- City Views
- Laundry Room
- Finished Basement
Kitchen
- Oven
- Microwave
- Dishwasher
- Disposal
Bedrooms and Bathrooms
- 5 Bedrooms
- Primary Bedroom on Main
- Walk-In Closet
- 3 Full Bathrooms
Outdoor Features
- Patio
- Porch
Map
Home Values in the Area
Average Home Value in this Area
Tax History
| Year | Tax Paid | Tax Assessment Tax Assessment Total Assessment is a certain percentage of the fair market value that is determined by local assessors to be the total taxable value of land and additions on the property. | Land | Improvement |
|---|---|---|---|---|
| 2024 | $3,951 | $365,100 | $65,000 | $300,100 |
| 2023 | $4,802 | $340,320 | $65,000 | $275,320 |
| 2022 | $5,091 | $340,320 | $65,000 | $275,320 |
| 2021 | $1,520 | $100,000 | $65,000 | $35,000 |
| 2020 | $289 | $19,500 | $19,500 | $0 |
| 2019 | $287 | $19,500 | $19,500 | $0 |
| 2018 | $275 | $19,500 | $19,500 | $0 |
| 2017 | $275 | $19,500 | $19,500 | $0 |
| 2016 | $267 | $19,500 | $19,500 | $0 |
| 2010 | $80 | $4,200 | $0 | $0 |
Property History
| Date | Event | Price | Change | Sq Ft Price |
|---|---|---|---|---|
| 05/21/2025 05/21/25 | Pending | -- | -- | -- |
| 05/08/2025 05/08/25 | For Sale | $478,000 | -- | $312 / Sq Ft |
Purchase History
| Date | Type | Sale Price | Title Company |
|---|---|---|---|
| Warranty Deed | $465,000 | Advantage Title | |
| Warranty Deed | $40,000 | Advantage Title Services Llc |
Mortgage History
| Date | Status | Loan Amount | Loan Type |
|---|---|---|---|
| Open | $295,000 | New Conventional |
Source: My State MLS
MLS Number: 11493677
APN: 0410174076
- 1806 Applewood St
- 2217 Beechwood Dr Unit 10
- 2305 Beechwood Dr Unit 8
- 2209 Beechwood Dr Unit 12
- 2213 Beechwood Dr Unit 11
- 2309 Beechwood Dr Unit 7
- 2308 Beechwood Dr Unit 6
- 2304 Beechwood Dr Unit 5
- 2220 Beechwood Dr Unit 4
- 2216 Beechwood Dr Unit 3
- 2212 Beechwood Dr Unit 2
- 2208 Beechwood Dr Unit 1
- 1910 9th St
- 1417 16th St
- 1837 9th St
- 1319 14th St
- 1315 15th St
- 105 N St
- 2017 O St
- 1420 8th St
