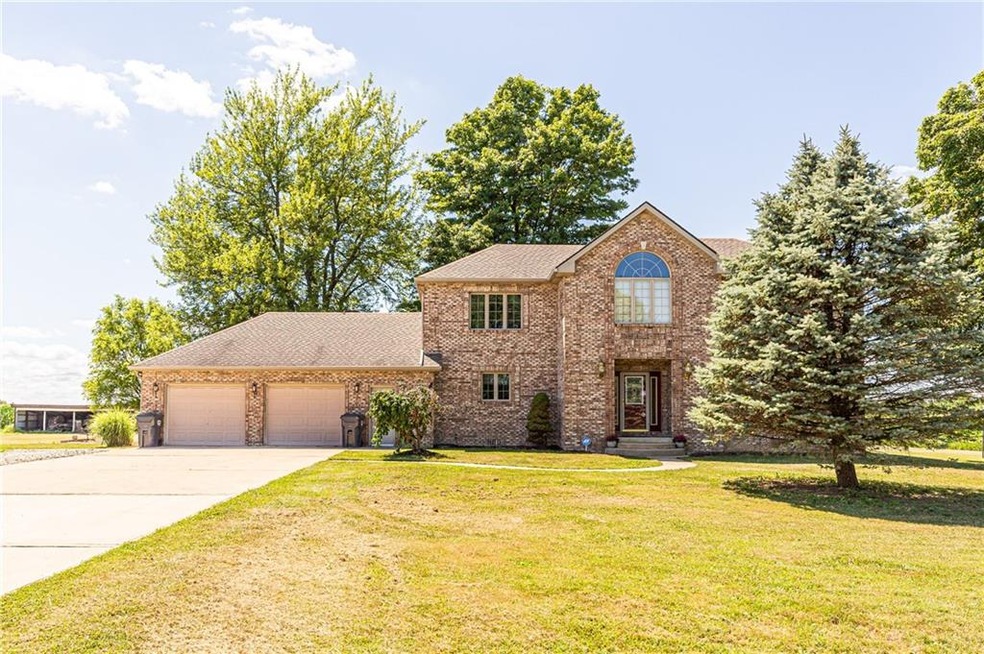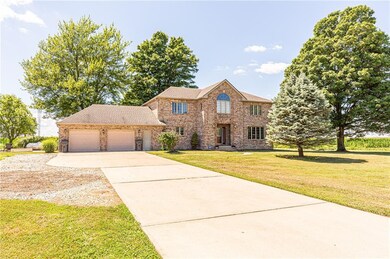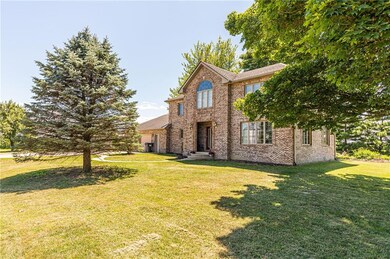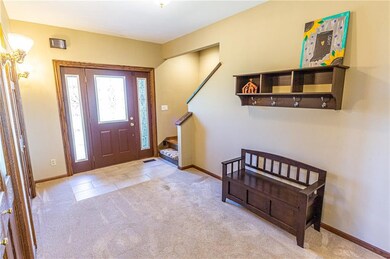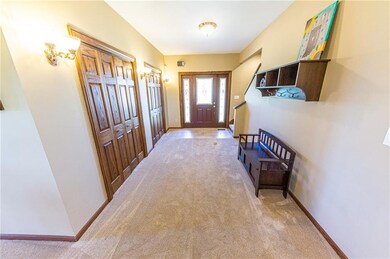
2024 S 600 E Elwood, IN 46036
Highlights
- Traditional Architecture
- Formal Dining Room
- Forced Air Heating and Cooling System
- Covered patio or porch
- 2 Car Attached Garage
About This Home
As of August 2020AMAZING OPPORTUNITY! Do not miss out on your opportunity to own a piece of heaven out in the country! This two-level, 3-bedroom, 3.0 bathroom home sits on 1.5 acres of land and has been wonderfully updated! Features include a brand new, gourmet Kitchen with tons of storage and counter space, formal Dining Room, massive Great Room with wood-burning fireplace, inviting Master Suite with a huge bathroom and closet, and a basement that offers additional storage opportunities! And that's just the interior! Step outside to enjoy your enormous yard with additional fully finished and conditioned 300 square foot building, which offers a ton of options! All of this and incredible, unobstructed Western views! Do not miss out!!
Last Agent to Sell the Property
Ferris Property Group License #RB14041204 Listed on: 07/16/2020
Last Buyer's Agent
Wanda Lyons
Snyder Strategy Realty, Inc
Home Details
Home Type
- Single Family
Est. Annual Taxes
- $3,104
Year Built
- Built in 1900
Parking
- 2 Car Attached Garage
Home Design
- Traditional Architecture
- Brick Exterior Construction
Interior Spaces
- 2-Story Property
- Great Room with Fireplace
- Formal Dining Room
- Laundry on main level
Bedrooms and Bathrooms
- 3 Bedrooms
Basement
- Partial Basement
- Crawl Space
Utilities
- Forced Air Heating and Cooling System
- Heating System Uses Gas
- Well
- Septic Tank
Additional Features
- Covered patio or porch
- 1.44 Acre Lot
Listing and Financial Details
- Assessor Parcel Number 801013100004010007
Ownership History
Purchase Details
Home Financials for this Owner
Home Financials are based on the most recent Mortgage that was taken out on this home.Purchase Details
Home Financials for this Owner
Home Financials are based on the most recent Mortgage that was taken out on this home.Similar Homes in Elwood, IN
Home Values in the Area
Average Home Value in this Area
Purchase History
| Date | Type | Sale Price | Title Company |
|---|---|---|---|
| Grant Deed | $279,900 | -- | |
| Deed | $217,000 | Moore Title & Escrow, Inc |
Property History
| Date | Event | Price | Change | Sq Ft Price |
|---|---|---|---|---|
| 08/19/2020 08/19/20 | Sold | $279,900 | 0.0% | $104 / Sq Ft |
| 07/18/2020 07/18/20 | Pending | -- | -- | -- |
| 07/16/2020 07/16/20 | For Sale | $279,900 | +29.0% | $104 / Sq Ft |
| 03/23/2016 03/23/16 | Sold | $217,000 | 0.0% | $106 / Sq Ft |
| 02/07/2016 02/07/16 | Pending | -- | -- | -- |
| 02/07/2016 02/07/16 | For Sale | $217,000 | -- | $106 / Sq Ft |
Tax History Compared to Growth
Tax History
| Year | Tax Paid | Tax Assessment Tax Assessment Total Assessment is a certain percentage of the fair market value that is determined by local assessors to be the total taxable value of land and additions on the property. | Land | Improvement |
|---|---|---|---|---|
| 2024 | $2,246 | $348,700 | $28,300 | $320,400 |
| 2023 | $2,364 | $322,600 | $28,300 | $294,300 |
| 2022 | $2,223 | $290,400 | $28,300 | $262,100 |
| 2021 | $2,156 | $265,300 | $24,700 | $240,600 |
| 2020 | $1,681 | $235,700 | $24,700 | $211,000 |
| 2019 | $1,642 | $222,400 | $24,700 | $197,700 |
| 2018 | $1,552 | $214,900 | $24,700 | $190,200 |
| 2017 | $1,425 | $204,900 | $22,700 | $182,200 |
| 2016 | $1,105 | $193,000 | $22,700 | $170,300 |
| 2014 | $767 | $186,300 | $22,700 | $163,600 |
| 2013 | $767 | $186,300 | $22,700 | $163,600 |
Agents Affiliated with this Home
-
Todd Ferris

Seller's Agent in 2020
Todd Ferris
Ferris Property Group
(317) 317-4460
234 Total Sales
-
W
Buyer's Agent in 2020
Wanda Lyons
Snyder Strategy Realty, Inc
-
Non-BLC Member
N
Seller's Agent in 2016
Non-BLC Member
MIBOR REALTOR® Association
Map
Source: MIBOR Broker Listing Cooperative®
MLS Number: MBR21719243
APN: 80-10-13-100-004.010-007
- 415 N 3rd St
- 3883 E 100 S
- 501 S A St
- 1334 S Cr 350 Rd E
- 600 S 9th St
- 907 S A St
- 221 N 9th St
- 0 N C St at N 10th St
- 1309 N 8th St
- 201 N 11th St
- 849 N 11th St
- 1007 N 10th St
- 1212 N 10th St
- 1011 N 10th St
- 0 E Division Rd
- 212 N 13th St
- 0 12 St N Unit MBR22051538
- 0 N 12th St Unit MBR22045412
- 0 N 12th St Unit MBR22045414
- 1302 Main St
