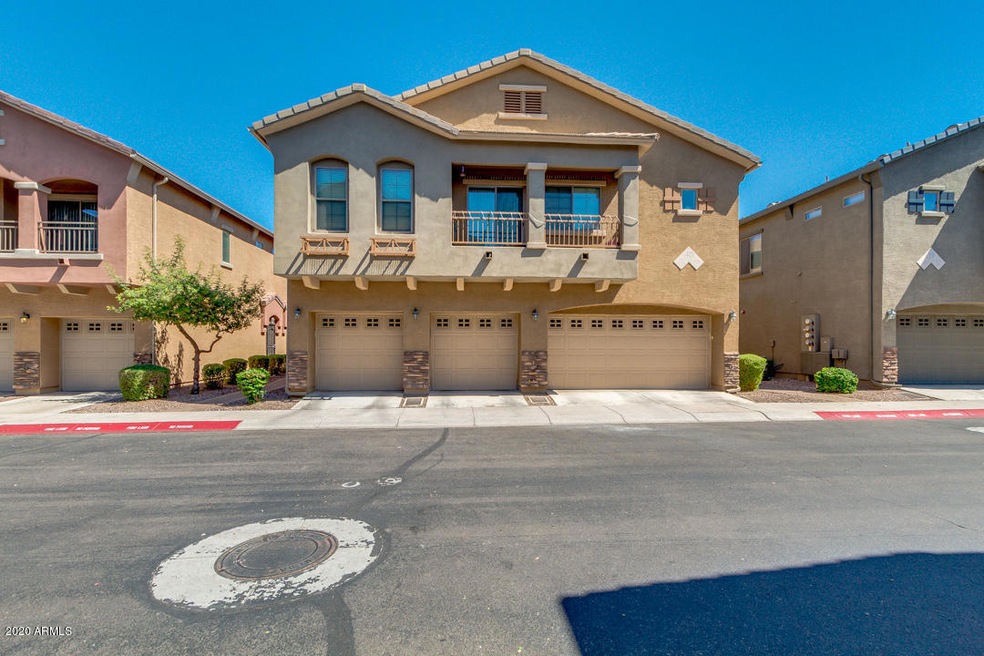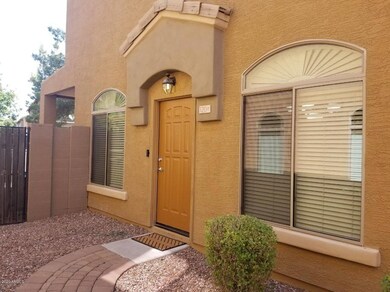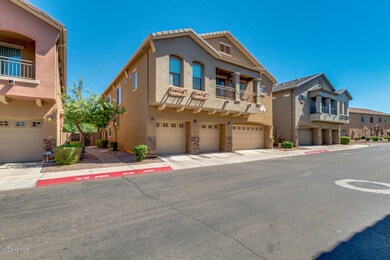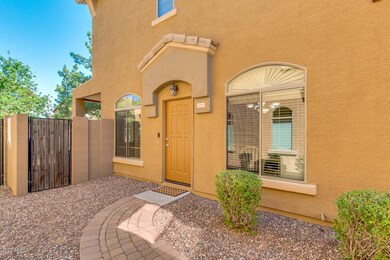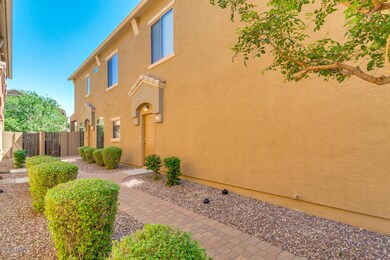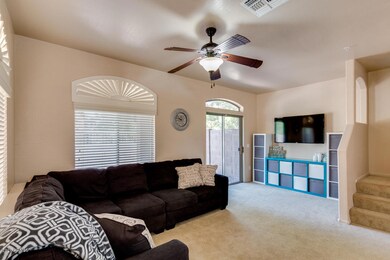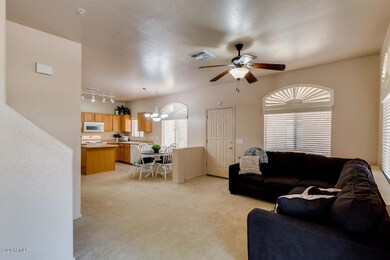
Highlights
- Gated Community
- Vaulted Ceiling
- Covered patio or porch
- Augusta Ranch Elementary School Rated A-
- Community Pool
- Eat-In Kitchen
About This Home
As of July 2020Immaculate Picture Perfect Home located in a Gated Community!Enter into Spacious Ceilings w/Rays of Natural Light.Downstairs features Living Area,Half Bath, Eat In Kitchen,Coat Closet & Under the Stairs Storage Area.Kitchen boasts Kitchen Island, Pantry Area, Endless Storage Space,& Refrigerator Stays!Upstairs features Two Master Bedroom Ensuite's,Linen Closet, and Washer/Dryer Area. Master Bathroom offers Double Sinks, Separate Toilet Area, Walk in Shower. Secondary Bathroom has a Bathtub/Shower Combination. Backyard has covered patio backing to the common ground with a walking paths steps away from community pool!Extended Length One Car Garage with Newer Garage Door Opener & Storage Area. New AC Sept,2019!Pictures by Rocket Lister coming soon!
Townhouse Details
Home Type
- Townhome
Est. Annual Taxes
- $748
Year Built
- Built in 2003
Lot Details
- 1,211 Sq Ft Lot
- 1 Common Wall
- Wrought Iron Fence
- Block Wall Fence
HOA Fees
Parking
- 1 Car Garage
- Garage Door Opener
Home Design
- Wood Frame Construction
- Tile Roof
- Stucco
Interior Spaces
- 1,132 Sq Ft Home
- 2-Story Property
- Vaulted Ceiling
- Ceiling Fan
- Double Pane Windows
Kitchen
- Eat-In Kitchen
- Built-In Microwave
- Kitchen Island
Flooring
- Carpet
- Tile
Bedrooms and Bathrooms
- 2 Bedrooms
- Primary Bathroom is a Full Bathroom
- 2.5 Bathrooms
- Dual Vanity Sinks in Primary Bathroom
Outdoor Features
- Covered patio or porch
Schools
- Augusta Ranch Elementary School
- Desert Ridge Jr. High Middle School
- Desert Ridge High School
Utilities
- Refrigerated Cooling System
- Heating Available
- High Speed Internet
- Cable TV Available
Listing and Financial Details
- Tax Lot 120
- Assessor Parcel Number 312-10-446
Community Details
Overview
- Association fees include ground maintenance, front yard maint
- First Service Res Association, Phone Number (480) 551-4300
- Augusta Ranch Association, Phone Number (480) 551-4300
- Association Phone (480) 551-4300
- Built by D R Horton Homes
- Tivoli At Augusta Ranch Condominium Subdivision
Recreation
- Community Playground
- Community Pool
Security
- Gated Community
Ownership History
Purchase Details
Home Financials for this Owner
Home Financials are based on the most recent Mortgage that was taken out on this home.Purchase Details
Home Financials for this Owner
Home Financials are based on the most recent Mortgage that was taken out on this home.Purchase Details
Purchase Details
Home Financials for this Owner
Home Financials are based on the most recent Mortgage that was taken out on this home.Map
Similar Homes in Mesa, AZ
Home Values in the Area
Average Home Value in this Area
Purchase History
| Date | Type | Sale Price | Title Company |
|---|---|---|---|
| Warranty Deed | $215,000 | Empire West Title Agency Llc | |
| Warranty Deed | $140,000 | Title Alliance Of Az Llc | |
| Cash Sale Deed | $160,000 | Magnus Title Agency | |
| Special Warranty Deed | $117,197 | Dhi Title Of Arizona Inc |
Mortgage History
| Date | Status | Loan Amount | Loan Type |
|---|---|---|---|
| Open | $204,250 | New Conventional | |
| Previous Owner | $135,800 | New Conventional | |
| Previous Owner | $60,000 | Credit Line Revolving | |
| Previous Owner | $93,757 | Purchase Money Mortgage |
Property History
| Date | Event | Price | Change | Sq Ft Price |
|---|---|---|---|---|
| 07/07/2020 07/07/20 | Sold | $215,000 | -2.2% | $190 / Sq Ft |
| 05/31/2020 05/31/20 | Price Changed | $219,899 | 0.0% | $194 / Sq Ft |
| 05/29/2020 05/29/20 | For Sale | $219,900 | +57.1% | $194 / Sq Ft |
| 03/14/2016 03/14/16 | Sold | $140,000 | -2.1% | $124 / Sq Ft |
| 02/12/2016 02/12/16 | Pending | -- | -- | -- |
| 02/12/2016 02/12/16 | Price Changed | $143,000 | +2.2% | $126 / Sq Ft |
| 02/11/2016 02/11/16 | For Sale | $139,900 | -0.1% | $124 / Sq Ft |
| 02/10/2016 02/10/16 | Off Market | $140,000 | -- | -- |
| 02/10/2016 02/10/16 | For Sale | $139,900 | -- | $124 / Sq Ft |
Tax History
| Year | Tax Paid | Tax Assessment Tax Assessment Total Assessment is a certain percentage of the fair market value that is determined by local assessors to be the total taxable value of land and additions on the property. | Land | Improvement |
|---|---|---|---|---|
| 2025 | $934 | $10,818 | -- | -- |
| 2024 | $940 | $10,303 | -- | -- |
| 2023 | $940 | $22,780 | $4,550 | $18,230 |
| 2022 | $759 | $17,760 | $3,550 | $14,210 |
| 2021 | $822 | $15,930 | $3,180 | $12,750 |
| 2020 | $807 | $14,420 | $2,880 | $11,540 |
| 2019 | $748 | $12,960 | $2,590 | $10,370 |
| 2018 | $712 | $11,630 | $2,320 | $9,310 |
| 2017 | $690 | $11,180 | $2,230 | $8,950 |
| 2016 | $712 | $10,170 | $2,030 | $8,140 |
| 2015 | $781 | $9,770 | $1,950 | $7,820 |
Source: Arizona Regional Multiple Listing Service (ARMLS)
MLS Number: 6084480
APN: 312-10-446
- 2024 S Baldwin Unit 161
- 9563 E Keats Ave
- 2046 S Warren
- 9511 E Kiva Ave
- 9512 E Kilarea Ave
- 2146 S Drexel
- 9731 E Kiowa Ave
- 1902 S Rialto Unit Mesa
- 9733 E Lompoc Ave
- 9441 E Juanita Ave
- 2105 S Compton
- 9765 E Lompoc Ave
- 9426 E Los Lagos Vista Ave
- 1939 S Noble
- 1710 S Aaron
- 9721 E Juanita Ave
- 2123 S Bristol
- 9758 E Meseto Ave
- 9618 E Monterey Ave
- 2308 S Bernard
