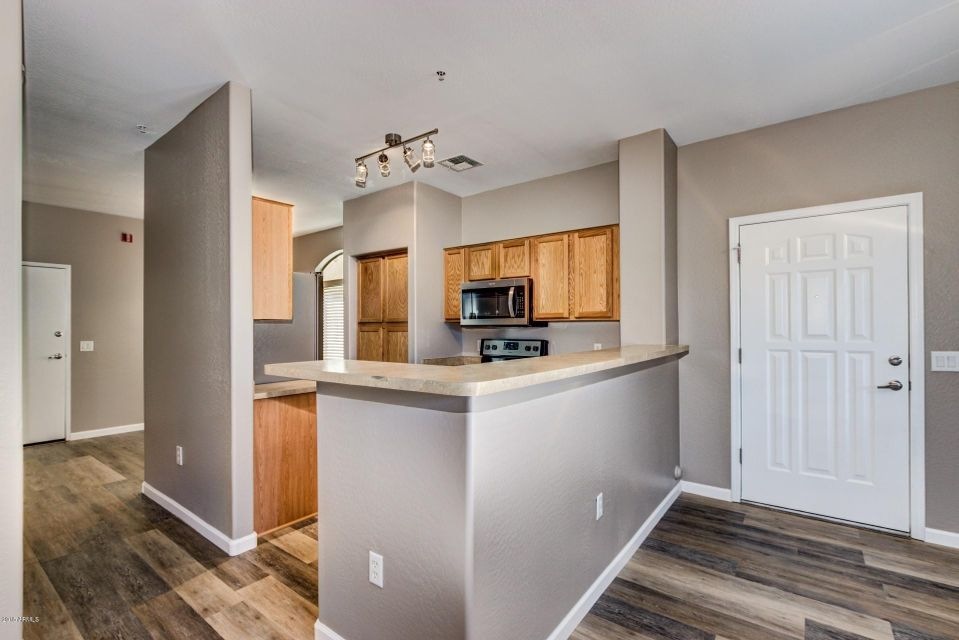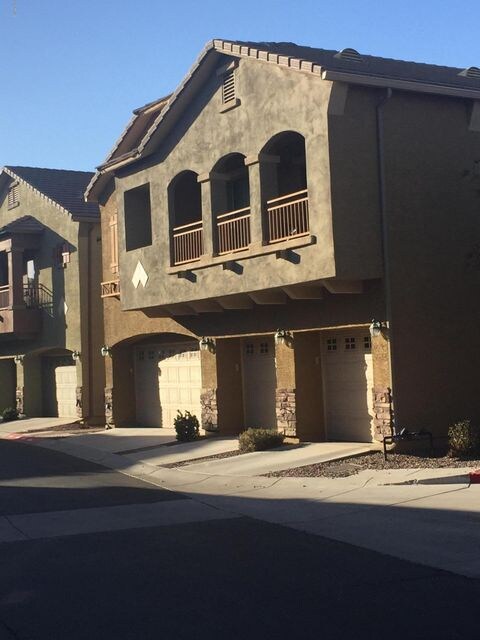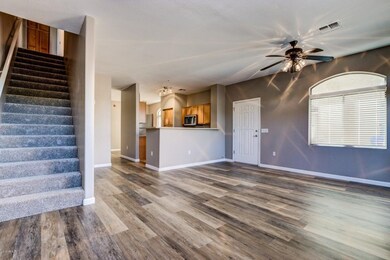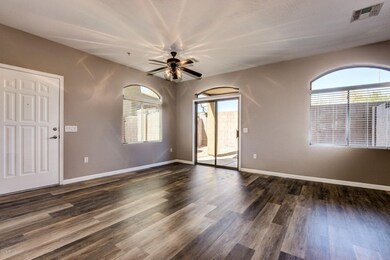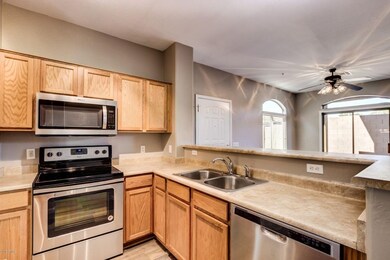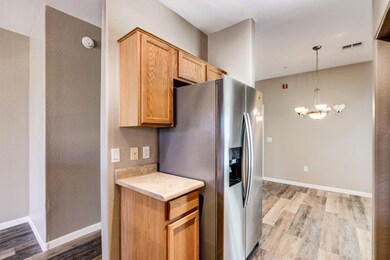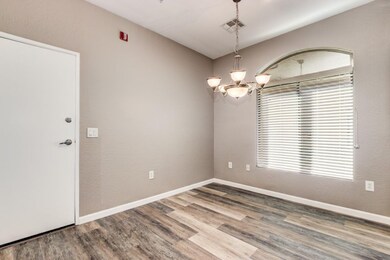
Highlights
- Golf Course Community
- Gated Community
- Private Yard
- Augusta Ranch Elementary School Rated A-
- End Unit
- Community Pool
About This Home
As of February 2025Welcome to Tivoli! This Gated complex is located in the beautiful Golf Course community of Augusta Ranch. Three bedroom homes rarely come available in this Complex. If you are looking for WOW you have found it! Almost NEW everything. Carpet, Top of the line Wood Vinyl Floor, Designer Paint, Lighting, Blinds, Stainless Steel Appliances INCLUDING new Refrigerator. You will love your private covered patio and small yard as well. as direct access TWO car garage. You won't find a nicer townhome under $200,000. Hurry this home will not last long!
Last Agent to Sell the Property
Realty ONE Group License #SA650524000 Listed on: 03/01/2018
Townhouse Details
Home Type
- Townhome
Est. Annual Taxes
- $1,278
Year Built
- Built in 2004
Lot Details
- 1,387 Sq Ft Lot
- End Unit
- Desert faces the front and back of the property
- Block Wall Fence
- Private Yard
HOA Fees
Parking
- 2 Car Direct Access Garage
- Garage Door Opener
Home Design
- Wood Frame Construction
- Tile Roof
- Stucco
Interior Spaces
- 1,386 Sq Ft Home
- 2-Story Property
- Ceiling height of 9 feet or more
- Ceiling Fan
- Double Pane Windows
Kitchen
- Breakfast Bar
- Built-In Microwave
- Dishwasher
Flooring
- Carpet
- Tile
- Vinyl
Bedrooms and Bathrooms
- 3 Bedrooms
- 2.5 Bathrooms
Laundry
- Laundry in unit
- Washer and Dryer Hookup
Home Security
Outdoor Features
- Covered patio or porch
Schools
- Augusta Ranch Elementary School
- Desert Ridge Jr. High Middle School
- Desert Ridge High School
Utilities
- Refrigerated Cooling System
- Heating Available
- High Speed Internet
Listing and Financial Details
- Tax Lot 21
- Assessor Parcel Number 312-10-347
Community Details
Overview
- Association fees include ground maintenance, street maintenance, maintenance exterior
- First Service Resid Association, Phone Number (480) 551-4300
- Augusta Ranch Association, Phone Number (480) 551-4300
- Association Phone (480) 551-4300
- Built by DR HORTON
- Tivoli At Augusta Ranch Condominium Subdivision
Recreation
- Golf Course Community
- Community Playground
- Community Pool
- Bike Trail
Security
- Gated Community
- Fire Sprinkler System
Ownership History
Purchase Details
Home Financials for this Owner
Home Financials are based on the most recent Mortgage that was taken out on this home.Purchase Details
Home Financials for this Owner
Home Financials are based on the most recent Mortgage that was taken out on this home.Purchase Details
Purchase Details
Home Financials for this Owner
Home Financials are based on the most recent Mortgage that was taken out on this home.Similar Homes in Mesa, AZ
Home Values in the Area
Average Home Value in this Area
Purchase History
| Date | Type | Sale Price | Title Company |
|---|---|---|---|
| Warranty Deed | $359,000 | Pioneer Title Agency | |
| Warranty Deed | $194,000 | First American Title Insuran | |
| Interfamily Deed Transfer | -- | None Available | |
| Special Warranty Deed | $147,330 | Dhi Title Of Arizona Inc |
Mortgage History
| Date | Status | Loan Amount | Loan Type |
|---|---|---|---|
| Previous Owner | $183,000 | New Conventional | |
| Previous Owner | $188,180 | New Conventional | |
| Previous Owner | $128,177 | Purchase Money Mortgage |
Property History
| Date | Event | Price | Change | Sq Ft Price |
|---|---|---|---|---|
| 02/27/2025 02/27/25 | Sold | $359,000 | -4.2% | $259 / Sq Ft |
| 11/15/2024 11/15/24 | Price Changed | $374,900 | -1.3% | $270 / Sq Ft |
| 08/25/2024 08/25/24 | Price Changed | $379,900 | -2.6% | $274 / Sq Ft |
| 07/27/2024 07/27/24 | Price Changed | $389,900 | -2.5% | $281 / Sq Ft |
| 07/12/2024 07/12/24 | For Sale | $399,900 | +106.1% | $289 / Sq Ft |
| 05/17/2018 05/17/18 | Sold | $194,000 | +0.5% | $140 / Sq Ft |
| 04/06/2018 04/06/18 | For Sale | $193,000 | 0.0% | $139 / Sq Ft |
| 04/06/2018 04/06/18 | Price Changed | $193,000 | -0.5% | $139 / Sq Ft |
| 03/23/2018 03/23/18 | Off Market | $194,000 | -- | -- |
| 03/01/2018 03/01/18 | For Sale | $196,000 | -- | $141 / Sq Ft |
Tax History Compared to Growth
Tax History
| Year | Tax Paid | Tax Assessment Tax Assessment Total Assessment is a certain percentage of the fair market value that is determined by local assessors to be the total taxable value of land and additions on the property. | Land | Improvement |
|---|---|---|---|---|
| 2025 | $857 | $12,041 | -- | -- |
| 2024 | $865 | $11,468 | -- | -- |
| 2023 | $865 | $24,080 | $4,810 | $19,270 |
| 2022 | $844 | $19,180 | $3,830 | $15,350 |
| 2021 | $914 | $17,230 | $3,440 | $13,790 |
| 2020 | $898 | $15,860 | $3,170 | $12,690 |
| 2019 | $833 | $14,650 | $2,930 | $11,720 |
| 2018 | $793 | $13,200 | $2,640 | $10,560 |
| 2017 | $924 | $12,780 | $2,550 | $10,230 |
| 2016 | $949 | $11,670 | $2,330 | $9,340 |
| 2015 | $870 | $11,310 | $2,260 | $9,050 |
Agents Affiliated with this Home
-
Tricia DeSouza

Seller's Agent in 2025
Tricia DeSouza
HomeSmart
(480) 540-2469
18 Total Sales
-
Howard Rudin

Buyer's Agent in 2025
Howard Rudin
West USA Realty
(602) 942-4200
126 Total Sales
-
Penisha Bussing

Seller's Agent in 2018
Penisha Bussing
Realty One Group
(480) 622-9131
132 Total Sales
Map
Source: Arizona Regional Multiple Listing Service (ARMLS)
MLS Number: 5730286
APN: 312-10-347
- 2024 S Baldwin Unit 161
- 9563 E Keats Ave
- 2146 S Drexel
- 1902 S Rialto Unit Mesa
- 9441 E Juanita Ave
- 2105 S Compton
- 9426 E Los Lagos Vista Ave
- 1849 S 96th St
- 1939 S Noble
- 1710 S Aaron
- 2123 S Bristol
- 2135 S Bristol
- 9618 E Monterey Ave
- 9642 E Irwin Ave
- 9908 E Medina Ave
- 1737 S Talbot
- 9665 E Nido Ave
- 10064 E Kilarea Ave
- 2206 S Ellsworth Rd Unit 108B
- 2206 S Ellsworth Rd Unit 160B
