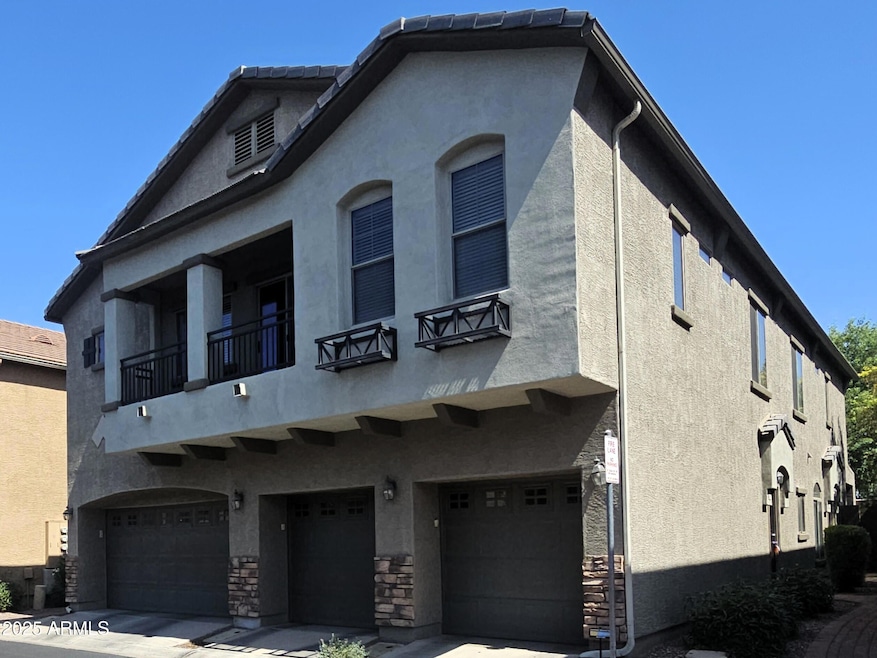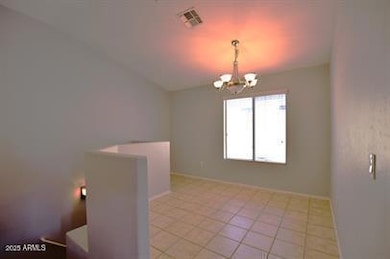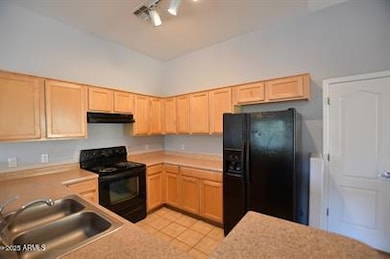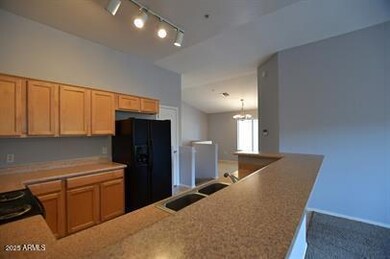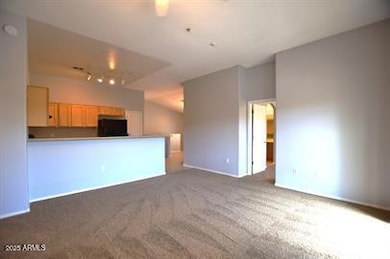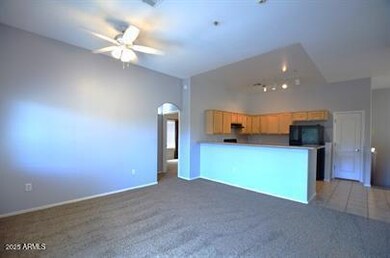Highlights
- Gated Community
- Vaulted Ceiling
- Balcony
- Augusta Ranch Elementary School Rated A-
- Community Pool
- Double Pane Windows
About This Home
Located in the highly desired Augusta Ranch area, this newly carpeted and cleaned home comes complete with Washer/Dryer and Fridge. It is a split floorplan for privacy and a balcony to the South, through the sliding doors. The private unit has a single car garage and additional guest parking very nearby. Lounge around or go for a splash and cool off in the community pool! Take your clubs and try them at the Augusta Ranch Golf Course to try and keep the score low... Nearby basketball courts and play areas adorn the area. Loop 202 and I-60 just minutes from this location. Hurry in for a chance at this property!
Listing Agent
Showtime Realty Professionals, LLC License #BR515049000 Listed on: 07/01/2025
Condo Details
Home Type
- Condominium
Est. Annual Taxes
- $959
Year Built
- Built in 2004
Lot Details
- Wrought Iron Fence
Parking
- 1 Car Garage
Home Design
- Wood Frame Construction
- Tile Roof
- Stucco
Interior Spaces
- 1,119 Sq Ft Home
- 2-Story Property
- Vaulted Ceiling
- Ceiling Fan
- Double Pane Windows
- Solar Screens
Kitchen
- Breakfast Bar
- Built-In Microwave
- Laminate Countertops
Flooring
- Carpet
- Tile
Bedrooms and Bathrooms
- 2 Bedrooms
- Primary Bathroom is a Full Bathroom
- 2 Bathrooms
Laundry
- Laundry on upper level
- Dryer
- Washer
Outdoor Features
- Balcony
- Outdoor Storage
Schools
- Augusta Ranch Elementary School
- Desert Ridge Jr. High Middle School
- Desert Ridge High School
Utilities
- Central Air
- Heating Available
- High Speed Internet
- Cable TV Available
Listing and Financial Details
- Property Available on 7/1/25
- $50 Move-In Fee
- 12-Month Minimum Lease Term
- $200 Application Fee
- Tax Lot 38
- Assessor Parcel Number 312-10-364-0
Community Details
Overview
- Property has a Home Owners Association
- Tivoli@Augusta Ranch Association, Phone Number (480) 551-4300
- Built by DR Horton
- Tivoli At Augusta Ranch Condominium Subdivision
Recreation
- Community Pool
Pet Policy
- No Pets Allowed
Security
- Gated Community
Map
Source: Arizona Regional Multiple Listing Service (ARMLS)
MLS Number: 6887320
APN: 312-10-364
- 9563 E Keats Ave
- 2146 S Drexel
- 1902 S Rialto Unit Mesa
- 9441 E Juanita Ave
- 2105 S Compton
- 9426 E Los Lagos Vista Ave
- 9337 E Kiva Ave
- 1849 S 96th St
- 1710 S Aaron
- 2123 S Bristol
- 9618 E Monterey Ave
- 2308 S Bernard
- 9642 E Irwin Ave
- 9908 E Medina Ave
- 1737 S Talbot
- 9665 E Nido Ave
- 8865 E Baseline Rd Unit 614
- 2206 S Ellsworth Rd Unit 1736
- 2206 S Ellsworth Rd Unit 72B
- 8865 E Baseline Rd Unit 1424
- 2024 S Baldwin
- 9335 E Baseline Rd
- 2334 S Vincent
- 9325 E Kiva Ave
- 9307 E Keats Ave
- 9266 E Keats Ave
- 1825 S 96th St
- 9240 E Keats Ave
- 9224 E Lobo Ave
- 8865 E Baseline Rd Unit 555
- 8865 E Baseline Rd Unit 405
- 2206 S Ellsworth Rd Unit 3B
- 2206 S Ellsworth Rd Unit 21B
- 2206 S Ellsworth Rd Unit 1B
- 2206 S Ellsworth Rd Unit 2B
- 2206 S Ellsworth Rd Unit 20B
- 2206 S Ellsworth Rd Unit 5B
- 9263 E Monterey Ave
- 9233 E Neville Ave
- 1758 S Chatsworth
