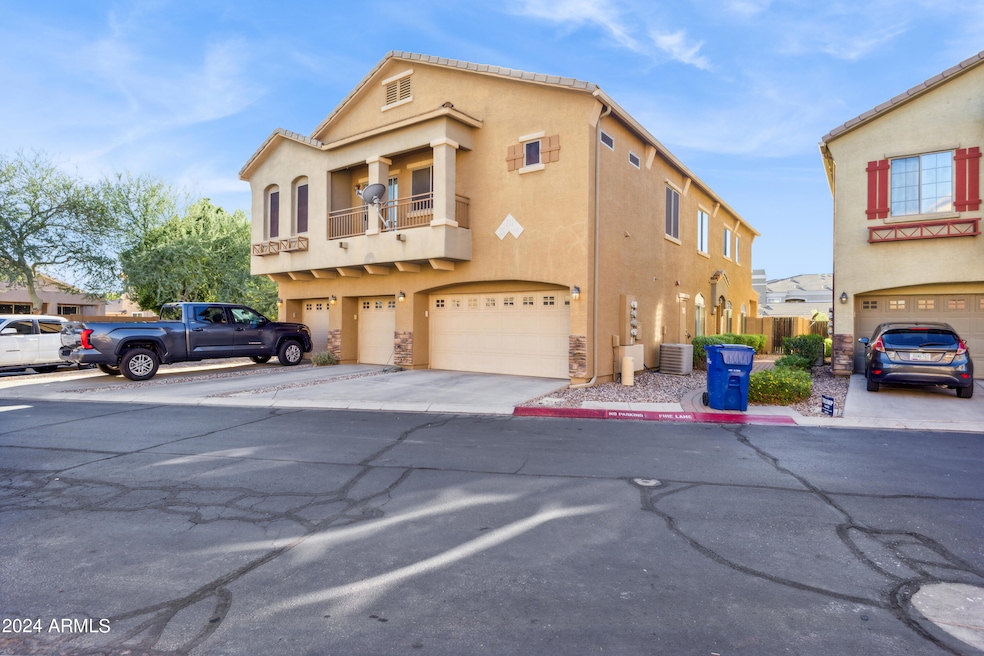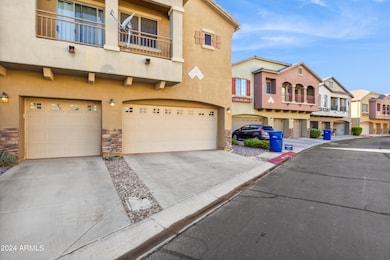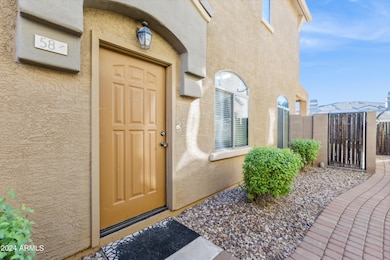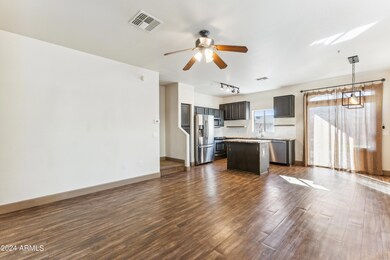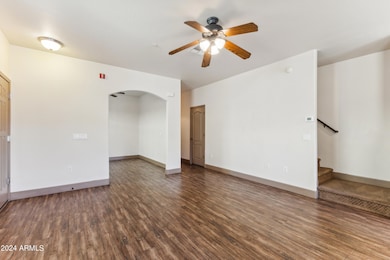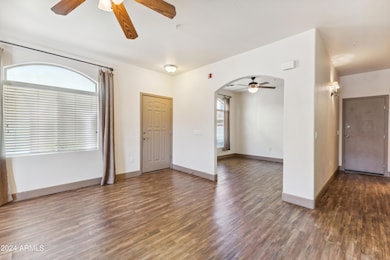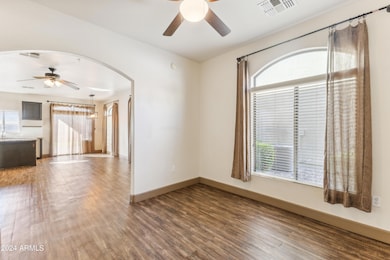
Highlights
- Play Pool
- Central Air
- Heating Available
- Augusta Ranch Elementary School Rated A-
About This Home
This home is a spacious 1,379 sq. ft. townhome with 3 bedrooms and 2.5 bathrooms. Located in the desirable Augusta Ranch community, this home features modern amenities like central air conditioning, a well-equipped kitchen, and a private two-car garage. The community offers access to a pool and recreational areas, ideal for those looking for a blend of comfort and convenience.The property is pet-friendly, with terms negotiable depending on the pet type. The home is part of the Tivoli at Augusta Ranch Condominium neighborhood, which is close to several schools, including Augusta Ranch Elementary and Desert Ridge High, within the Gilbert Unified School District. It's conveniently located near shopping, dining, and recreational facilities.
Property Details
Home Type
- Multi-Family
Est. Annual Taxes
- $884
Year Built
- Built in 2004
Lot Details
- 2,254 Sq Ft Lot
- Block Wall Fence
Parking
- 2 Car Garage
Home Design
- Property Attached
Interior Spaces
- 1,379 Sq Ft Home
- 2-Story Property
Bedrooms and Bathrooms
- 3 Bedrooms
- 2.5 Bathrooms
Pool
- Play Pool
Schools
- Augusta Ranch Elementary School
- Desert Ridge Jr. High Middle School
- Desert Ridge High School
Utilities
- Central Air
- Heating Available
Listing and Financial Details
- Property Available on 6/2/25
- $199 Move-In Fee
- 12-Month Minimum Lease Term
- $75 Application Fee
- Tax Lot 58
- Assessor Parcel Number 312-10-384
Community Details
Overview
- Property has a Home Owners Association
- First Residential Association
- Tivoli At Augusta Ranch Condominium Subdivision
Pet Policy
- Pets Allowed
Map
About the Listing Agent
Jon's Other Listings
Source: Arizona Regional Multiple Listing Service (ARMLS)
MLS Number: 6857302
APN: 312-10-384
- 2024 S Baldwin Unit 161
- 2046 S Warren
- 9511 E Kiva Ave
- 9512 E Kilarea Ave
- 2140 S Drexel
- 2146 S Drexel
- 9731 E Kiowa Ave
- 1902 S Rialto Unit Mesa
- 9733 E Lompoc Ave
- 9535 E Los Lagos Vista Ave
- 9441 E Juanita Ave
- 2105 S Compton
- 9765 E Lompoc Ave
- 1904 S Dexter
- 9426 E Los Lagos Vista Ave
- 1939 S Noble
- 1940 S Talbot Cir
- 2123 S Bristol
- 9360 E Milagro Ave
- 9609 E Monte Ave
