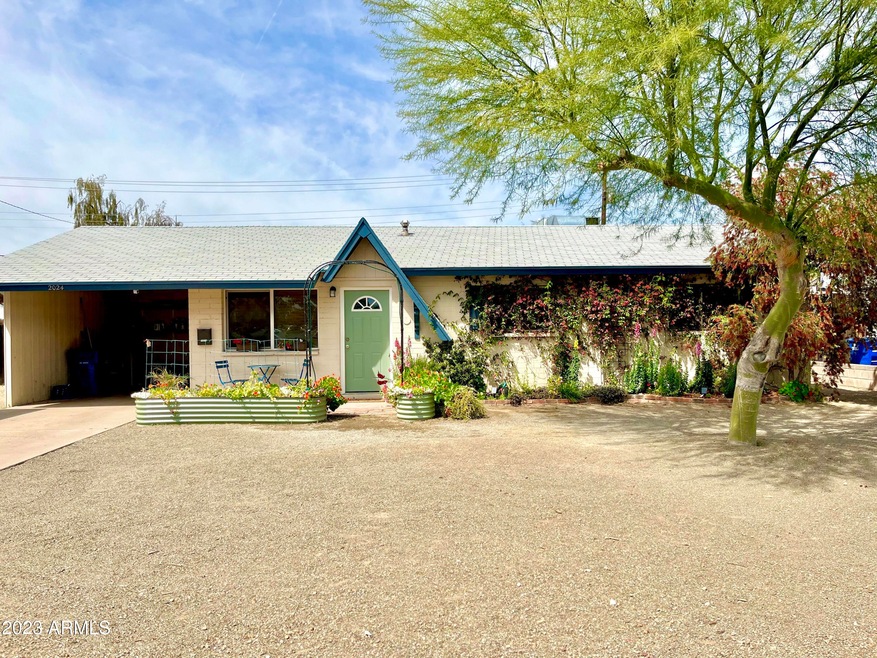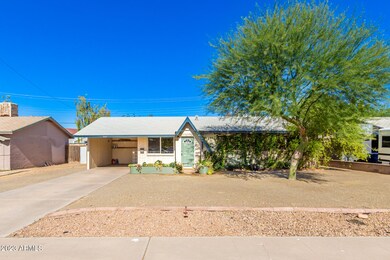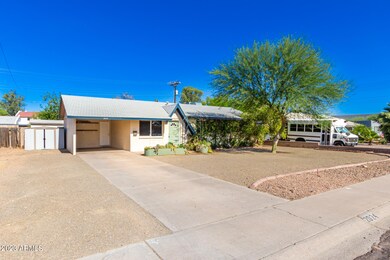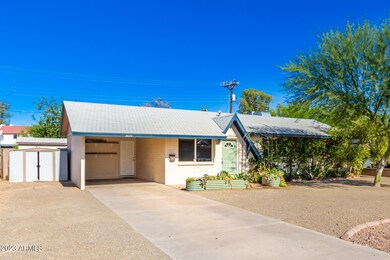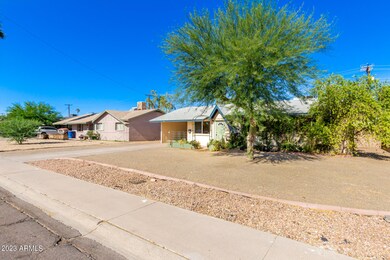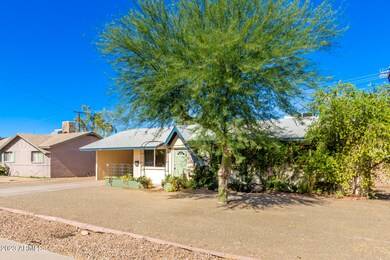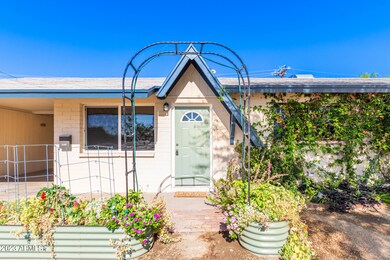
2024 S Los Feliz Dr Unit 6 Tempe, AZ 85282
Alameda NeighborhoodHighlights
- RV Access or Parking
- Wood Flooring
- Private Yard
- Property is near public transit
- Granite Countertops
- No HOA
About This Home
As of August 2023Gardener's delight! This is an excellent home close to schools and the lovely Selleh park. This home exudes charm with mature landscaping and beautiful florals front and back. The interior of the home is in great shape with wood flooring and updated appliances. There is an interior laundry room with stacking appliances and storage. Upgraded windows add efficiency and function. Freshly painted! The backyard offers a covered patio, planting beds, hose irrigation systems, and FRUIT TREES! Peaches, mulberries, grapes - it is a food forest for an urban gardener's dream. Walk to neighborhood schools. With easy access to the 101 and the 60, this location can't be beat for commuters.
Last Agent to Sell the Property
Realty Executives License #SA645359000 Listed on: 05/18/2023

Home Details
Home Type
- Single Family
Est. Annual Taxes
- $1,152
Year Built
- Built in 1961
Lot Details
- 6,808 Sq Ft Lot
- Block Wall Fence
- Sprinklers on Timer
- Private Yard
- Grass Covered Lot
Home Design
- Composition Roof
- Block Exterior
Interior Spaces
- 1,128 Sq Ft Home
- 1-Story Property
- Fireplace
- Double Pane Windows
- Low Emissivity Windows
- Vinyl Clad Windows
Kitchen
- Eat-In Kitchen
- Gas Cooktop
- Granite Countertops
Flooring
- Wood
- Tile
Bedrooms and Bathrooms
- 3 Bedrooms
- 1.5 Bathrooms
Parking
- 2 Open Parking Spaces
- 1 Carport Space
- RV Access or Parking
Accessible Home Design
- Doors are 32 inches wide or more
- No Interior Steps
- Hard or Low Nap Flooring
Outdoor Features
- Covered patio or porch
- Fire Pit
- Outdoor Storage
Location
- Property is near public transit
- Property is near a bus stop
Schools
- Curry Elementary School
- Connolly Middle School
- Mcclintock High School
Utilities
- Central Air
- Heating Available
- Cable TV Available
Listing and Financial Details
- Tax Lot 95
- Assessor Parcel Number 133-51-036
Community Details
Overview
- No Home Owners Association
- Association fees include no fees
- Palmcroft Manor 6 Subdivision
Recreation
- Community Playground
Ownership History
Purchase Details
Home Financials for this Owner
Home Financials are based on the most recent Mortgage that was taken out on this home.Purchase Details
Home Financials for this Owner
Home Financials are based on the most recent Mortgage that was taken out on this home.Purchase Details
Purchase Details
Purchase Details
Purchase Details
Purchase Details
Home Financials for this Owner
Home Financials are based on the most recent Mortgage that was taken out on this home.Purchase Details
Home Financials for this Owner
Home Financials are based on the most recent Mortgage that was taken out on this home.Purchase Details
Home Financials for this Owner
Home Financials are based on the most recent Mortgage that was taken out on this home.Purchase Details
Similar Homes in Tempe, AZ
Home Values in the Area
Average Home Value in this Area
Purchase History
| Date | Type | Sale Price | Title Company |
|---|---|---|---|
| Warranty Deed | $400,000 | Empire Title Agency | |
| Warranty Deed | $142,500 | Security Title Agency | |
| Interfamily Deed Transfer | -- | Security Title Agency | |
| Interfamily Deed Transfer | -- | None Available | |
| Cash Sale Deed | $77,000 | North American Title Company | |
| Corporate Deed | -- | None Available | |
| Trustee Deed | $153,740 | None Available | |
| Warranty Deed | $210,000 | Lawyers Title Insurance Corp | |
| Warranty Deed | $172,625 | -- | |
| Quit Claim Deed | -- | -- | |
| Interfamily Deed Transfer | -- | -- | |
| Warranty Deed | $139,900 | -- | |
| Interfamily Deed Transfer | -- | -- |
Mortgage History
| Date | Status | Loan Amount | Loan Type |
|---|---|---|---|
| Open | $337,600 | New Conventional | |
| Closed | $380,000 | New Conventional | |
| Previous Owner | $132,525 | New Conventional | |
| Previous Owner | $189,000 | New Conventional | |
| Previous Owner | $136,900 | New Conventional | |
| Previous Owner | $132,905 | Purchase Money Mortgage | |
| Closed | $15,000 | No Value Available |
Property History
| Date | Event | Price | Change | Sq Ft Price |
|---|---|---|---|---|
| 08/04/2023 08/04/23 | Sold | $400,000 | -5.9% | $355 / Sq Ft |
| 07/01/2023 07/01/23 | Price Changed | $425,000 | -3.4% | $377 / Sq Ft |
| 05/26/2023 05/26/23 | For Sale | $440,000 | +10.0% | $390 / Sq Ft |
| 05/19/2023 05/19/23 | Off Market | $400,000 | -- | -- |
| 05/18/2023 05/18/23 | For Sale | $440,000 | +208.8% | $390 / Sq Ft |
| 11/07/2014 11/07/14 | Sold | $142,500 | +1.9% | $137 / Sq Ft |
| 10/05/2014 10/05/14 | Pending | -- | -- | -- |
| 10/02/2014 10/02/14 | For Sale | $139,900 | -- | $135 / Sq Ft |
Tax History Compared to Growth
Tax History
| Year | Tax Paid | Tax Assessment Tax Assessment Total Assessment is a certain percentage of the fair market value that is determined by local assessors to be the total taxable value of land and additions on the property. | Land | Improvement |
|---|---|---|---|---|
| 2025 | $1,221 | $12,605 | -- | -- |
| 2024 | $1,206 | $12,005 | -- | -- |
| 2023 | $1,206 | $28,570 | $5,710 | $22,860 |
| 2022 | $1,152 | $21,520 | $4,300 | $17,220 |
| 2021 | $1,174 | $19,770 | $3,950 | $15,820 |
| 2020 | $1,135 | $17,630 | $3,520 | $14,110 |
| 2019 | $1,113 | $16,500 | $3,300 | $13,200 |
| 2018 | $1,083 | $14,720 | $2,940 | $11,780 |
| 2017 | $1,050 | $13,310 | $2,660 | $10,650 |
| 2016 | $1,045 | $12,210 | $2,440 | $9,770 |
| 2015 | $1,010 | $10,880 | $2,170 | $8,710 |
Agents Affiliated with this Home
-

Seller's Agent in 2023
Jaime Mazzeo
Realty Executives
(315) 263-7201
5 in this area
84 Total Sales
-
B
Buyer's Agent in 2023
Bryan Smith
HomeSmart
(480) 495-9810
1 in this area
2 Total Sales
-

Seller's Agent in 2014
Lolli Leclaire
SERHANT.
(480) 688-9897
35 Total Sales
Map
Source: Arizona Regional Multiple Listing Service (ARMLS)
MLS Number: 6554032
APN: 133-51-036
- 1934 E El Parque Dr
- 1832 E Concorda Dr
- 1822 S River Dr
- 2052 E Aspen Dr
- 1913 S River Dr
- 1622 S River Dr
- 1653 E Palmcroft Dr
- 1939 E Alameda Dr
- 2629 S Country Club Way
- 2035 S Elm St Unit 226
- 2035 S Elm St Unit 221
- 2035 S Elm St Unit 114
- 1661 E Bishop Dr Unit 7
- 2134 E Broadway Rd Unit 1039
- 2134 E Broadway Rd Unit 1013
- 2134 E Broadway Rd Unit 1046
- 2134 E Broadway Rd Unit 2030
- 1831 E Apache Blvd Unit 100
- 1831 E Apache Blvd Unit 102
- 2142 E Palmcroft Dr
