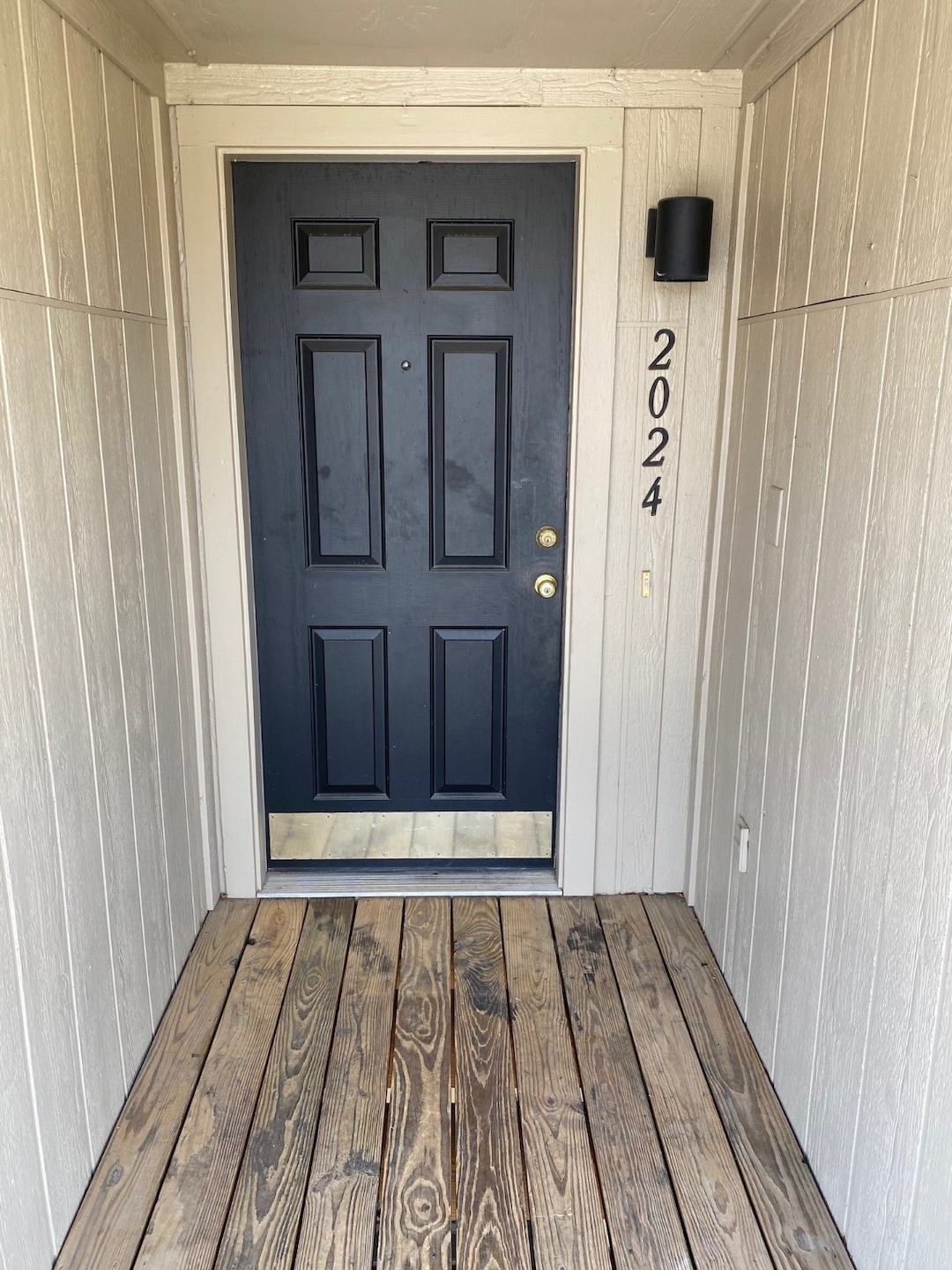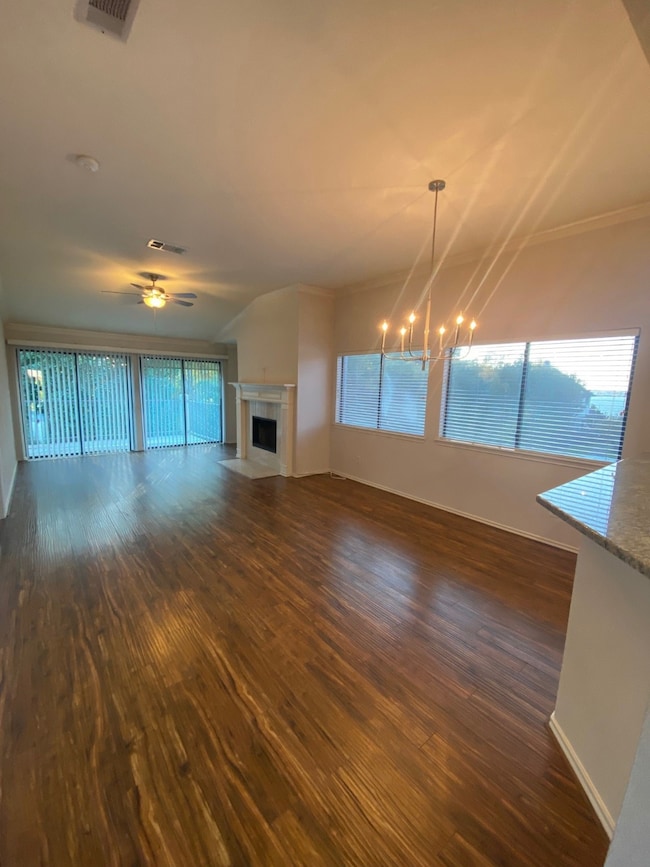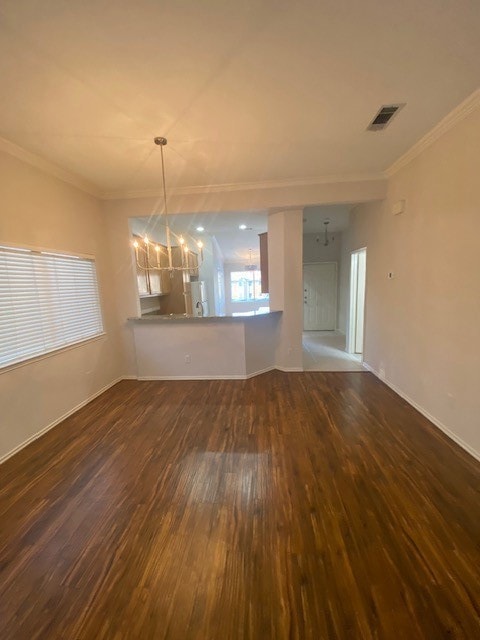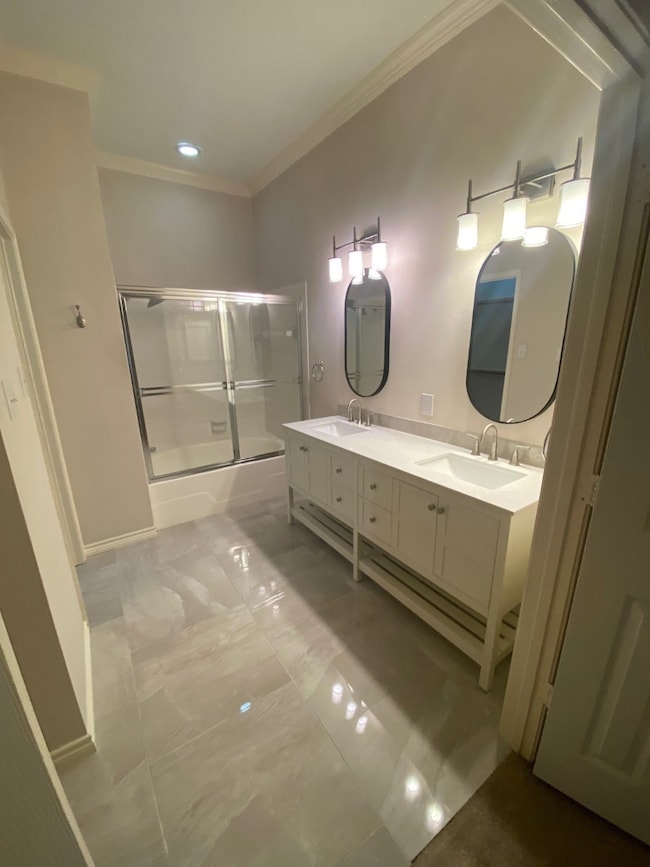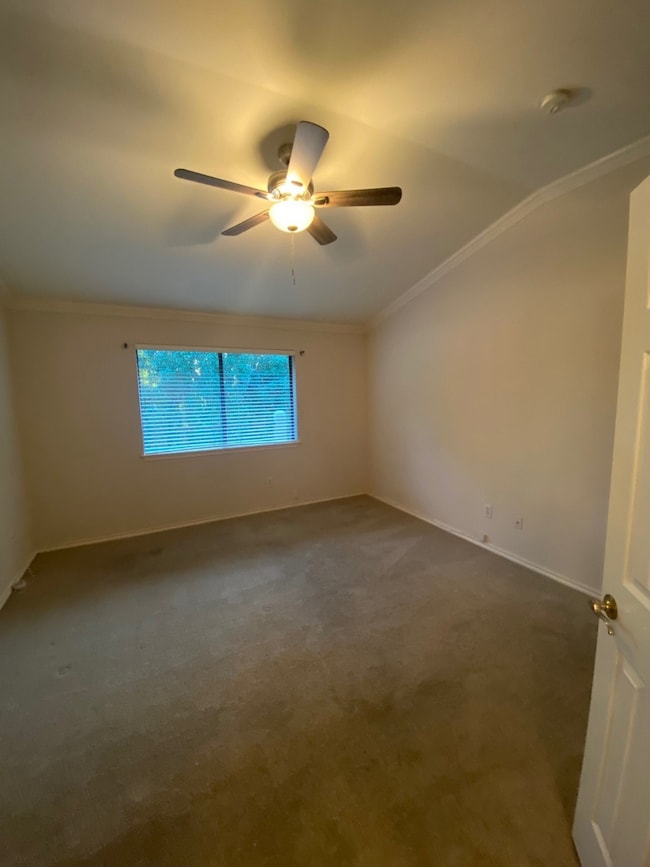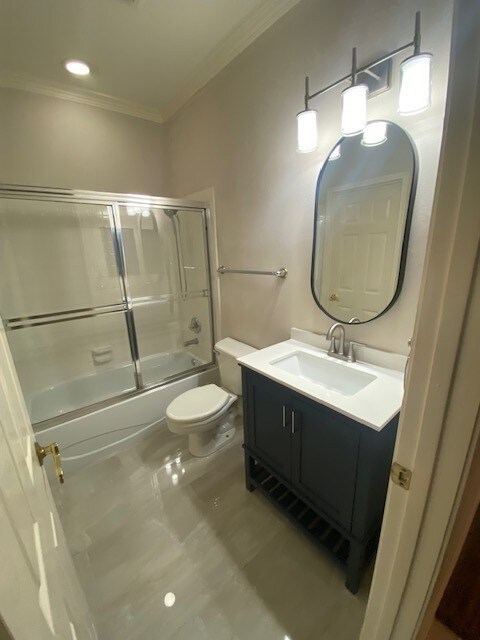2024 Signal Ridge Place Rockwall, TX 75032
Harbor District NeighborhoodHighlights
- Vaulted Ceiling
- Traditional Architecture
- Balcony
- Dorothy Smith Pullen Elementary School Rated A
- Wood Flooring
- Home Security System
About This Home
Welcome Home to the Gated Community of Signal Ridge on Beautiful Lake Ray Hubbard! Lovely 2nd floor 2 bed 2 bath condo with raised ceiling in living and cozy fireplace. Unit is clean and move-in ready! This end unit offers extra natural light in living & dining spaces and includes a spacious back deck overlooking the treed area. Upgrades include nice kitchen cabs with granite countertops, wood floors in living & dining rooms. Recent updates include vanity setups in master and guest baths, new fans and fixtures throughout, and the addition of wine-beverage cooler in kitchen. Refrigerator, washer, dryer included with lease. Wonderful gated community with three pools, clubhouse within walking distance of The Harbor and quick access to I-30. A definite must see! Won't last long!!
Listing Agent
My Castle Realty Brokerage Phone: 713-683-0054 License #0508227 Listed on: 05/15/2025
Townhouse Details
Home Type
- Townhome
Est. Annual Taxes
- $4,049
Year Built
- Built in 1999
Parking
- Assigned Parking
Home Design
- Traditional Architecture
- Brick Exterior Construction
Interior Spaces
- 1,262 Sq Ft Home
- 1-Story Property
- Vaulted Ceiling
- Self Contained Fireplace Unit Or Insert
- Home Security System
Kitchen
- Built-In Gas Range
- <<microwave>>
- Dishwasher
Flooring
- Wood
- Carpet
- Ceramic Tile
Bedrooms and Bathrooms
- 2 Bedrooms
- 2 Full Bathrooms
Outdoor Features
- Balcony
- Rain Gutters
Schools
- Dorothy Smith Pullen Elementary School
- Heath High School
Utilities
- Central Heating and Cooling System
- High Speed Internet
- Cable TV Available
Listing and Financial Details
- Residential Lease
- Property Available on 10/18/24
- Tenant pays for electricity, gas, insurance, water
- Assessor Parcel Number 000000051391
Community Details
Overview
- Association fees include insurance, ground maintenance, maintenance structure
- Alternative Management Group Association
- Signal Ridge #4 Subdivision
Pet Policy
- Pet Size Limit
- Pet Deposit $500
- 1 Pet Allowed
- Dogs Allowed
Map
Source: North Texas Real Estate Information Systems (NTREIS)
MLS Number: 20928394
APN: 51391
- 1242 Signal Ridge Place
- 1891 Signal Ridge Place
- 5538 Canada Ct
- 1877 Signal Ridge Place
- 1872 Signal Ridge Place
- 1873 Signal Ridge Place
- 5546 Canada Ct
- 1118 Signal Ridge Place
- 1849 Signal Ridge Place
- 5556 Canada Ct
- 120 Mischief Ln
- 5453 Ranger Dr
- 5562 Canada Ct
- 118 Mischief Ln
- 114 Mischief Ln
- 1028 Signal Ridge Place
- 2120 Portofino Dr
- 1019 Signal Ridge Place
- 2132 Portofino Dr
- 2131 Portofino Dr
- 2036 Signal Ridge Place
- 1920 Signal Ridge Place
- 509 Mariner Dr
- 507 Mariner Dr
- 2189 Portofino Dr
- 281 Victory Ln
- 540 Yacht Club Dr
- 2917 Newport Dr
- 438 Yacht Club Dr Unit D
- 206 Gretel Place
- 2600 Lakefront Trail
- 2400 Summer Lee Dr
- 151 Henry m Chandler Dr
- 254 Henry m Chandler Dr
- 2500 Summer Lee Dr
- 3007 Oak Dr
- 2909 Saratoga Dr
- 3922 Mediterranean St
- 3907 Roma Ct
- 3931 Roma Ct
