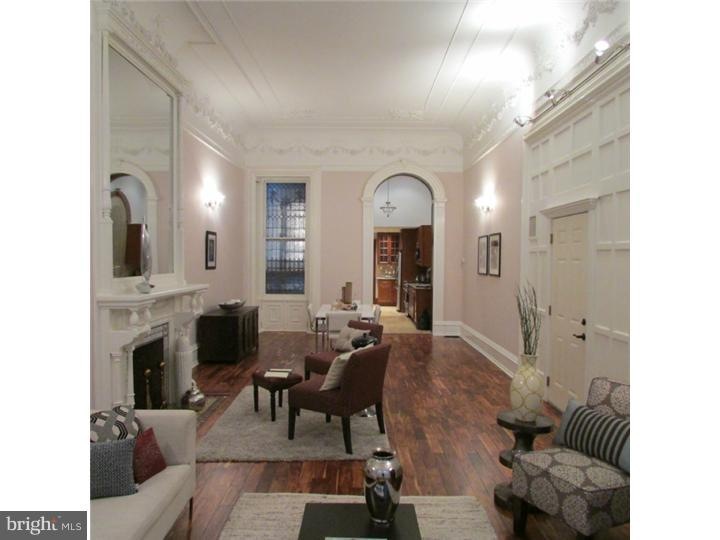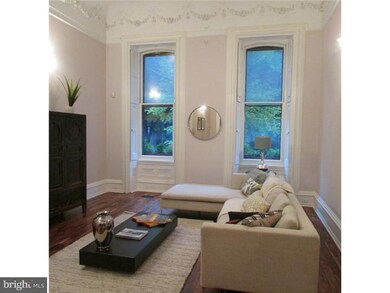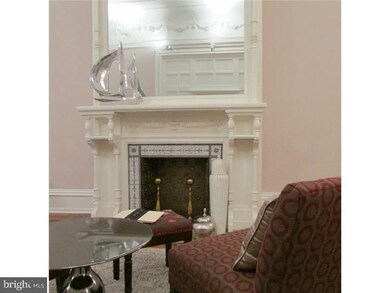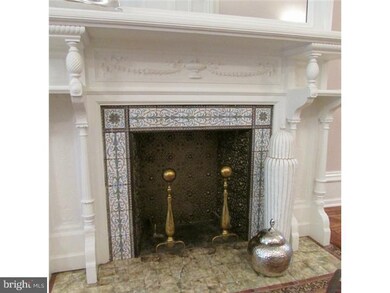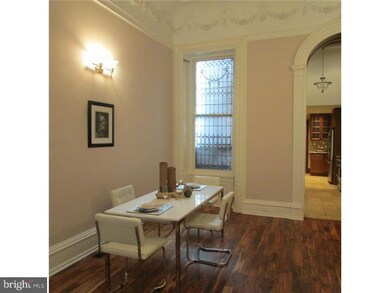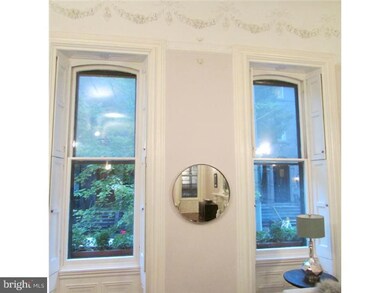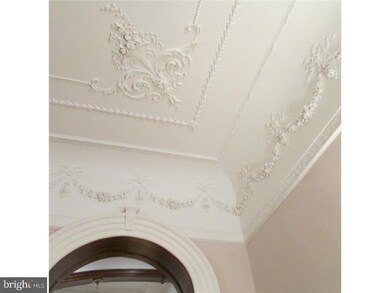
2024 Spruce St Unit 1 Philadelphia, PA 19103
Rittenhouse Square NeighborhoodHighlights
- 0.1 Acre Lot
- Wood Flooring
- Whirlpool Bathtub
- Cathedral Ceiling
- Victorian Architecture
- 5-minute walk to Rittenhouse Square
About This Home
As of December 2017Beautifully restored parlor level unit offering one floor living in gorgeous Rittenhouse Square Victorian mansion. Home is on one of the best blocks of Spruce Street steps from the Square. Large open floor living /dining room off of the kitchen features beautiful walnut floors and 14 foot ceilings with incredible original plaster molding. Decorative floor to ceiling fireplace offers a wonderful focal point while gracefully allowing transition from living to dining space. Fireplace may be easily converted to either gas or wood burning. Kitchen has vaulted wood ceiling with original wood trim and original lead glass windows which are coupled with modern stainless steel appliances and granite countertops. Kitchen contains a second entrance which opens to the outdoor patio leading to your parking spot. The large master suite features a spa-like master bath with beautiful leaded glass windows, Jacuzzi tub, glass mosaic tiled shower, and spacious laundry closet. This unit comes with DEEDED PARKING, a rare amenity in Rittenhouse Square. Low monthly fees combined with amazing period details make this home the perfect alternative to the beige box high-rises nearby.
Last Agent to Sell the Property
Space & Company License #RS313831 Listed on: 11/02/2013

Property Details
Home Type
- Condominium
Est. Annual Taxes
- $7,426
Year Built
- Built in 1913
HOA Fees
- $445 Monthly HOA Fees
Parking
- 1 Open Parking Space
Home Design
- Victorian Architecture
- Brick Exterior Construction
Interior Spaces
- 1,615 Sq Ft Home
- Property has 3 Levels
- Cathedral Ceiling
- Skylights
- 1 Fireplace
- Stained Glass
- Living Room
- Dining Room
- Wood Flooring
- Basement Fills Entire Space Under The House
- Eat-In Kitchen
- Laundry on main level
Bedrooms and Bathrooms
- 2 Bedrooms
- En-Suite Primary Bedroom
- 2 Full Bathrooms
- Whirlpool Bathtub
Home Security
- Home Security System
- Intercom
Outdoor Features
- Patio
Utilities
- Forced Air Heating and Cooling System
- Heating System Uses Gas
- Electric Water Heater
- Cable TV Available
Listing and Financial Details
- Tax Lot 46
- Assessor Parcel Number 888088988
Community Details
Overview
- Association fees include common area maintenance, exterior building maintenance, water, sewer, insurance
- Rittenhouse Square Subdivision
Pet Policy
- Pets allowed on a case-by-case basis
Ownership History
Purchase Details
Home Financials for this Owner
Home Financials are based on the most recent Mortgage that was taken out on this home.Purchase Details
Home Financials for this Owner
Home Financials are based on the most recent Mortgage that was taken out on this home.Purchase Details
Home Financials for this Owner
Home Financials are based on the most recent Mortgage that was taken out on this home.Purchase Details
Home Financials for this Owner
Home Financials are based on the most recent Mortgage that was taken out on this home.Purchase Details
Purchase Details
Purchase Details
Purchase Details
Similar Homes in Philadelphia, PA
Home Values in the Area
Average Home Value in this Area
Purchase History
| Date | Type | Sale Price | Title Company |
|---|---|---|---|
| Deed | $1,149,000 | None Available | |
| Deed | $860,000 | None Available | |
| Deed | $30,000 | None Available | |
| Deed | $382,500 | None Available | |
| Deed | $1,625,000 | None Available | |
| Interfamily Deed Transfer | -- | -- | |
| Interfamily Deed Transfer | -- | -- | |
| Deed | $390,000 | -- |
Mortgage History
| Date | Status | Loan Amount | Loan Type |
|---|---|---|---|
| Previous Owner | $30,000 | Future Advance Clause Open End Mortgage | |
| Previous Owner | $280,000 | Purchase Money Mortgage |
Property History
| Date | Event | Price | Change | Sq Ft Price |
|---|---|---|---|---|
| 12/21/2017 12/21/17 | Sold | $1,149,000 | 0.0% | $711 / Sq Ft |
| 11/08/2017 11/08/17 | Pending | -- | -- | -- |
| 10/10/2017 10/10/17 | For Sale | $1,149,000 | +33.6% | $711 / Sq Ft |
| 06/11/2014 06/11/14 | Sold | $860,000 | -4.4% | $533 / Sq Ft |
| 04/06/2014 04/06/14 | Pending | -- | -- | -- |
| 04/04/2014 04/04/14 | Price Changed | $899,900 | -2.7% | $557 / Sq Ft |
| 02/07/2014 02/07/14 | Price Changed | $924,999 | -7.0% | $573 / Sq Ft |
| 11/02/2013 11/02/13 | For Sale | $995,000 | -- | $616 / Sq Ft |
Tax History Compared to Growth
Tax History
| Year | Tax Paid | Tax Assessment Tax Assessment Total Assessment is a certain percentage of the fair market value that is determined by local assessors to be the total taxable value of land and additions on the property. | Land | Improvement |
|---|---|---|---|---|
| 2025 | $9,856 | $915,300 | $137,200 | $778,100 |
| 2024 | $9,856 | $915,300 | $137,200 | $778,100 |
| 2023 | $9,856 | $704,100 | $105,600 | $598,500 |
| 2022 | $9,226 | $659,100 | $105,600 | $553,500 |
| 2021 | $9,856 | $0 | $0 | $0 |
| 2020 | $9,856 | $0 | $0 | $0 |
| 2019 | $6,061 | $0 | $0 | $0 |
| 2018 | $5,510 | $0 | $0 | $0 |
| 2017 | $5,510 | $0 | $0 | $0 |
| 2016 | $493 | $0 | $0 | $0 |
| 2015 | -- | $0 | $0 | $0 |
| 2014 | -- | $554,200 | $55,420 | $498,780 |
| 2012 | -- | $66,304 | $10,816 | $55,488 |
Agents Affiliated with this Home
-
Cary Simons Nelson

Seller's Agent in 2017
Cary Simons Nelson
Kurfiss Sotheby's International Realty
(484) 431-9019
4 in this area
167 Total Sales
-
Randy Dobin
R
Buyer's Agent in 2017
Randy Dobin
BHHS Fox & Roach
(610) 761-8781
2 in this area
3 Total Sales
-
Kevin McNeal

Seller's Agent in 2014
Kevin McNeal
Space & Company
(617) 669-4067
2 in this area
37 Total Sales
Map
Source: Bright MLS
MLS Number: 1003623685
APN: 888088988
- 2013 Delancey Place
- 1931 Spruce St Unit 1C
- 2031 Delancey Place
- 1945 Panama St
- 1917 Spruce St Unit A
- 2041 Delancey Place
- 2020 Locust St
- 1918-20 Panama St
- 224-30 W Rittenhouse Square Unit 1911
- 1910 Rittenhouse Square
- 1910 Panama St
- 1900 Rittenhouse Square Unit 12B
- 2103 Delancey Place
- 2000 Waverly St
- 275 S 19th St Unit PENTHOUSE
- 224 30 W Rittenhouse Square Unit 2911
- 224 30 W Rittenhouse Square Unit 413
- 224 30 W Rittenhouse Square Unit 3118
- 224 30 W Rittenhouse Square Unit 2701
- 224 30 W Rittenhouse Square Unit 308
