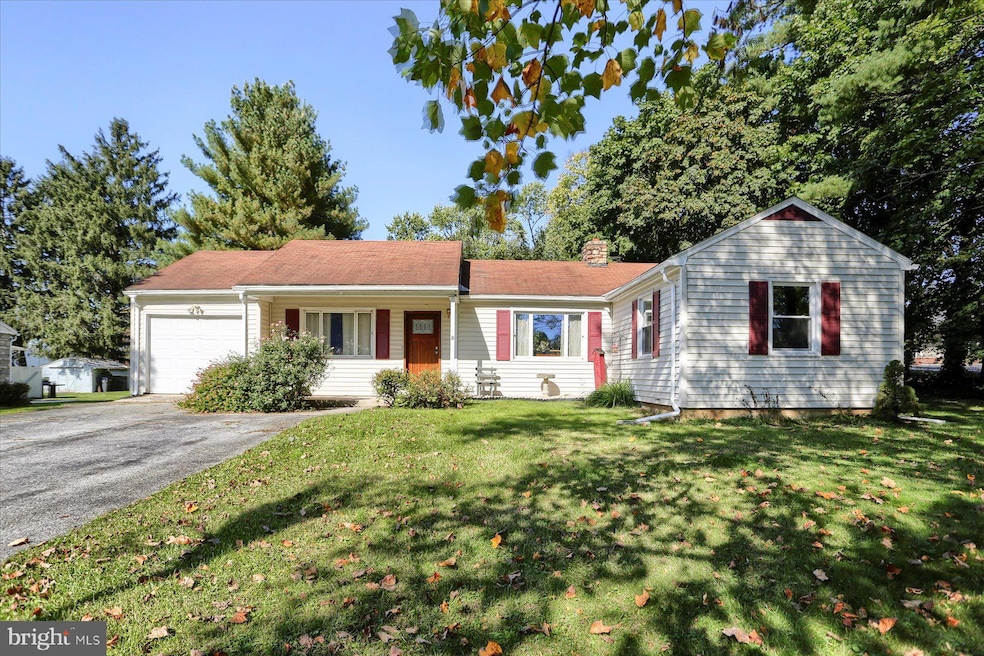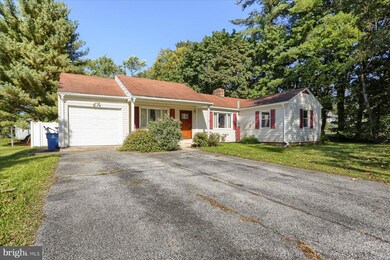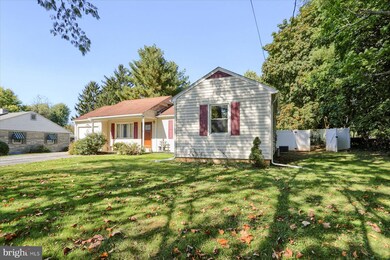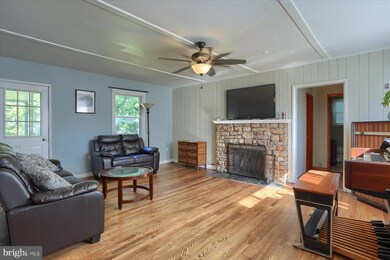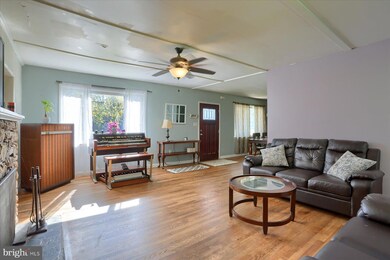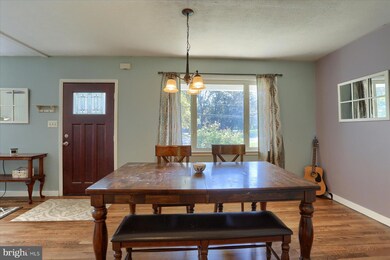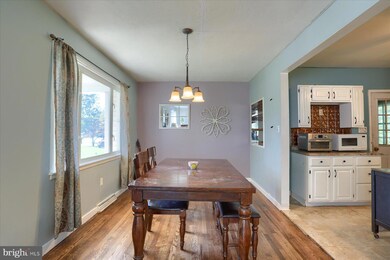
2024 W Trindle Rd Carlisle, PA 17013
Highlights
- Traditional Floor Plan
- Wood Flooring
- No HOA
- Rambler Architecture
- Main Floor Bedroom
- 1 Car Direct Access Garage
About This Home
As of November 2024Welcome to this 2 bedroom, 1 bath home minutes from downtown Carlisle, shopping ,restaurants and major highways. Inside you can enjoy single floor living with a large living room and dining room with beautiful hardwood floors. The basement was originally finished so the framework is in place to return it into additional living space. A large covered patio with access from both the living room and kitchen, overlooks a tranquil backyard with privacy fence and shed. This solid built Ranch is just waiting for you to update and make it yours.
Home Details
Home Type
- Single Family
Est. Annual Taxes
- $2,930
Year Built
- Built in 1960
Lot Details
- 0.33 Acre Lot
Parking
- 1 Car Direct Access Garage
- Front Facing Garage
- Garage Door Opener
- Driveway
Home Design
- Rambler Architecture
- Block Foundation
- Vinyl Siding
Interior Spaces
- 1,206 Sq Ft Home
- Property has 1 Level
- Traditional Floor Plan
- Ceiling Fan
- Wood Burning Fireplace
- Stone Fireplace
- Fireplace Mantel
- Combination Dining and Living Room
- Wood Flooring
- Unfinished Basement
- Basement Fills Entire Space Under The House
- Electric Oven or Range
- Laundry on main level
Bedrooms and Bathrooms
- 2 Main Level Bedrooms
- 1 Full Bathroom
- Bathtub with Shower
Outdoor Features
- Patio
- Exterior Lighting
- Shed
Schools
- Carlisle Area High School
Utilities
- Forced Air Heating and Cooling System
- Heating System Uses Oil
- 100 Amp Service
- Electric Water Heater
Community Details
- No Home Owners Association
Listing and Financial Details
- Tax Lot 76
- Assessor Parcel Number 29-21-0316-005
Ownership History
Purchase Details
Home Financials for this Owner
Home Financials are based on the most recent Mortgage that was taken out on this home.Purchase Details
Home Financials for this Owner
Home Financials are based on the most recent Mortgage that was taken out on this home.Similar Homes in Carlisle, PA
Home Values in the Area
Average Home Value in this Area
Purchase History
| Date | Type | Sale Price | Title Company |
|---|---|---|---|
| Deed | $203,500 | None Listed On Document | |
| Warranty Deed | $106,000 | -- |
Mortgage History
| Date | Status | Loan Amount | Loan Type |
|---|---|---|---|
| Open | $10,175 | No Value Available | |
| Open | $193,325 | New Conventional | |
| Previous Owner | $37,200 | Purchase Money Mortgage | |
| Previous Owner | $32,000 | Commercial | |
| Previous Owner | $103,312 | FHA |
Property History
| Date | Event | Price | Change | Sq Ft Price |
|---|---|---|---|---|
| 11/19/2024 11/19/24 | Sold | $203,500 | +16.3% | $169 / Sq Ft |
| 11/15/2024 11/15/24 | Pending | -- | -- | -- |
| 11/08/2024 11/08/24 | For Sale | $175,000 | 0.0% | $145 / Sq Ft |
| 10/17/2024 10/17/24 | Pending | -- | -- | -- |
| 10/14/2024 10/14/24 | For Sale | $175,000 | -- | $145 / Sq Ft |
Tax History Compared to Growth
Tax History
| Year | Tax Paid | Tax Assessment Tax Assessment Total Assessment is a certain percentage of the fair market value that is determined by local assessors to be the total taxable value of land and additions on the property. | Land | Improvement |
|---|---|---|---|---|
| 2025 | $3,096 | $147,800 | $35,000 | $112,800 |
| 2024 | $2,979 | $147,800 | $35,000 | $112,800 |
| 2023 | $2,871 | $147,800 | $35,000 | $112,800 |
| 2022 | $2,825 | $147,800 | $35,000 | $112,800 |
| 2021 | $2,780 | $147,800 | $35,000 | $112,800 |
| 2020 | $2,713 | $147,800 | $35,000 | $112,800 |
| 2019 | $2,649 | $147,800 | $35,000 | $112,800 |
| 2018 | $2,580 | $147,800 | $35,000 | $112,800 |
| 2017 | $2,522 | $147,800 | $35,000 | $112,800 |
| 2016 | -- | $147,800 | $35,000 | $112,800 |
| 2015 | -- | $147,800 | $35,000 | $112,800 |
| 2014 | -- | $147,800 | $35,000 | $112,800 |
Agents Affiliated with this Home
-
Eric Hoffer

Seller's Agent in 2024
Eric Hoffer
Coldwell Banker Realty
(717) 877-6518
48 Total Sales
-
TIMOTHY, BROKER STRAUB

Buyer's Agent in 2024
TIMOTHY, BROKER STRAUB
Straub & Associates Real Estate
(717) 919-5585
105 Total Sales
Map
Source: Bright MLS
MLS Number: PACB2035544
APN: 29-21-0316-005
- 1289 W Trindle Rd
- 1291 W Trindle Rd
- 1297 W Trindle Rd
- 1295 W Trindle Rd
- 38 Kenwood Ave
- 121 Spruce St
- 317 Pelham Ct
- 319 Pelham Ct
- 137 Sable Dr
- 25 Army Heritage Dr
- Charolais Street Plan at Grange - Townhomes
- Ann Street Plan at Grange - Townhomes
- 141 Army Heritage Dr Unit ANDOVER
- 141 Army Heritage Dr Unit MARLOW
- 141 Army Heritage Dr Unit CARTER
- 141 Army Heritage Dr Unit ASHBY
- 141 Army Heritage Dr Unit CORBY
- 141 Army Heritage Dr Unit ELGIN
- 141 Army Heritage Dr Unit ANDERS
- 141 Army Heritage Dr Unit DARBY
