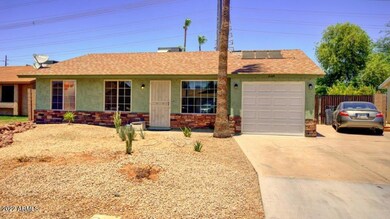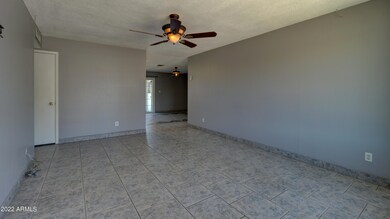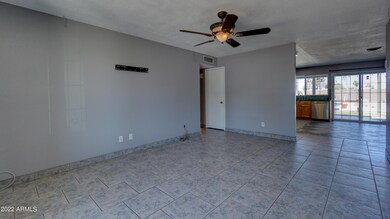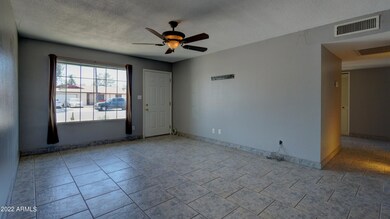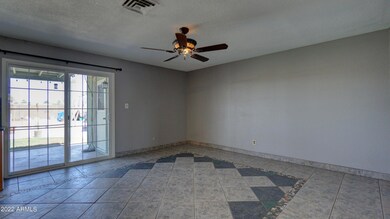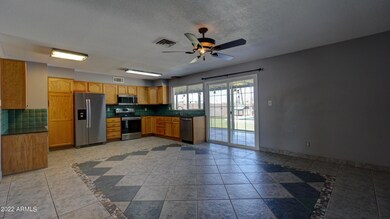
2024 W Western Dr Chandler, AZ 85224
Central Ridge NeighborhoodEstimated Value: $432,268 - $447,000
Highlights
- Heated Spa
- RV Gated
- Granite Countertops
- Franklin at Brimhall Elementary School Rated A
- 0.2 Acre Lot
- No HOA
About This Home
As of August 2022Do you have RV's, Boats, Cars, Trailers and/or Toys that you don't want to pay to store? Need a HUGE lot with an RV Gate and extensive concrete slabs with NO HOA? Want a LARGE yard with NO Neighbors behind (backs to Canal with Walking/Jogging/Biking Paths), BIG Diving Pool (pump 3-yrs old), NEW ROOF (2021), NEW HOT TUB (2021), Full-Length Covered Patio, N/S exposure for relaxation and Parties! Large Open Kitchen with all newer Stainless Appliances (2019), lots of Honey Oak Cabinets, Granite Counters, Tile Backsplash, Built in Desk, R/O. Tile and Laminate Flooring thru-out home. Updated Bathrooms! Newer Washer/Dryer (2019), two Water Heaters (one heated from solar panels, feeds to main heater to achieve temp faster), Water Softener, Dual-Pane Windows, Ceiling Fans thru-out! SEE MORE:
Home Details
Home Type
- Single Family
Est. Annual Taxes
- $1,153
Year Built
- Built in 1979
Lot Details
- 8,642 Sq Ft Lot
- Desert faces the front of the property
- Block Wall Fence
- Front and Back Yard Sprinklers
- Grass Covered Lot
Parking
- 1 Car Direct Access Garage
- Garage Door Opener
- RV Gated
Home Design
- Roof Updated in 2021
- Brick Exterior Construction
- Wood Frame Construction
- Composition Roof
- Siding
- Stucco
Interior Spaces
- 1,216 Sq Ft Home
- 1-Story Property
- Ceiling Fan
- Double Pane Windows
Kitchen
- Eat-In Kitchen
- Built-In Microwave
- Granite Countertops
Flooring
- Laminate
- Tile
Bedrooms and Bathrooms
- 3 Bedrooms
- 2 Bathrooms
Pool
- Heated Spa
- Private Pool
- Above Ground Spa
- Diving Board
Schools
- Pomeroy Elementary School
- Summit Academy Middle School
- Dobson High School
Utilities
- Refrigerated Cooling System
- Heating Available
- High-Efficiency Water Heater
- Water Softener
- High Speed Internet
- Cable TV Available
Additional Features
- No Interior Steps
- Covered patio or porch
Listing and Financial Details
- Tax Lot 684
- Assessor Parcel Number 302-86-172
Community Details
Overview
- No Home Owners Association
- Association fees include no fees
- Built by Knoell Homes
- Knoell East Unit 4 Subdivision
Recreation
- Bike Trail
Ownership History
Purchase Details
Home Financials for this Owner
Home Financials are based on the most recent Mortgage that was taken out on this home.Purchase Details
Purchase Details
Home Financials for this Owner
Home Financials are based on the most recent Mortgage that was taken out on this home.Similar Homes in the area
Home Values in the Area
Average Home Value in this Area
Purchase History
| Date | Buyer | Sale Price | Title Company |
|---|---|---|---|
| Backus Eric | $435,000 | Pioneer Title | |
| Johnston Robert Douglas | -- | None Available | |
| Johnston Robert D | $78,000 | United Title Agency |
Mortgage History
| Date | Status | Borrower | Loan Amount |
|---|---|---|---|
| Open | Backus Eric | $435,000 | |
| Previous Owner | Johnston Robert D | $172,500 | |
| Previous Owner | Johnston Robert D | $184,000 | |
| Previous Owner | Johnston Robert D | $33,250 | |
| Previous Owner | Johnson Robert D | $101,950 | |
| Previous Owner | Johnston Robert D | $74,100 |
Property History
| Date | Event | Price | Change | Sq Ft Price |
|---|---|---|---|---|
| 05/23/2023 05/23/23 | Off Market | $435,000 | -- | -- |
| 08/16/2022 08/16/22 | Sold | $435,000 | -3.3% | $358 / Sq Ft |
| 07/01/2022 07/01/22 | Price Changed | $450,000 | -2.2% | $370 / Sq Ft |
| 06/22/2022 06/22/22 | Price Changed | $460,000 | -4.2% | $378 / Sq Ft |
| 06/14/2022 06/14/22 | For Sale | $480,000 | -- | $395 / Sq Ft |
Tax History Compared to Growth
Tax History
| Year | Tax Paid | Tax Assessment Tax Assessment Total Assessment is a certain percentage of the fair market value that is determined by local assessors to be the total taxable value of land and additions on the property. | Land | Improvement |
|---|---|---|---|---|
| 2025 | $1,166 | $13,696 | -- | -- |
| 2024 | $1,179 | $13,044 | -- | -- |
| 2023 | $1,179 | $30,270 | $6,050 | $24,220 |
| 2022 | $1,147 | $22,930 | $4,580 | $18,350 |
| 2021 | $1,153 | $20,930 | $4,180 | $16,750 |
| 2020 | $1,140 | $19,030 | $3,800 | $15,230 |
| 2019 | $1,050 | $16,630 | $3,320 | $13,310 |
| 2018 | $1,020 | $15,520 | $3,100 | $12,420 |
| 2017 | $981 | $14,350 | $2,870 | $11,480 |
| 2016 | $959 | $12,980 | $2,590 | $10,390 |
| 2015 | $903 | $11,300 | $2,260 | $9,040 |
Agents Affiliated with this Home
-
Kim Helfenbein

Seller's Agent in 2022
Kim Helfenbein
Home Base Realty
(480) 704-0596
1 in this area
69 Total Sales
-
Henry Helfenbein
H
Seller Co-Listing Agent in 2022
Henry Helfenbein
Home Base Realty
(480) 229-7459
1 in this area
56 Total Sales
-
N
Buyer's Agent in 2022
Nicole Johnson
Jason Mitchell Real Estate
-

Buyer Co-Listing Agent in 2022
Jason Mitchell
Jason Mitchell Real Estate
(480) 540-8591
Map
Source: Arizona Regional Multiple Listing Service (ARMLS)
MLS Number: 6416681
APN: 302-86-172
- 2018 W Western Dr
- 2006 W Summit Place
- 3330 N Dobson Rd Unit 2
- 2230 W Peralta Ave
- 2218 W Curry St
- 2110 W Silvergate Dr
- 1806 W Rosewood Ct
- 3208 N El Dorado Dr
- 3307 N Apollo Dr
- 3215 N Margate Place
- 2139 W Obispo Ave
- 2331 W Onza Ave
- 1605 W Curry Dr
- 1914 W Onza Ave
- 2380 W Comstock Dr
- 2705 W Summit Place
- 2818 N Yucca St
- 2663 N Carriage Ln
- 3300 N Coronado St
- 2825 N Villas Ln
- 2024 W Western Dr
- 2022 W Western Dr
- 2026 W Western Dr
- 2028 W Western Dr
- 2020 W Western Dr
- 2025 W Western Dr
- 2018 W Western Dr
- 2030 W Western Dr
- 2027 W Western Dr
- 2021 W Western Dr
- 2029 W Western Dr
- 2019 W Western Dr
- 2016 W Western Dr
- 2032 W Western Dr
- 2106 W Cortez Place
- 2108 W Cortez Place
- 2104 W Cortez Place
- 2031 W Western Dr
- 2017 W Western Dr
- 2102 W Cortez Place

