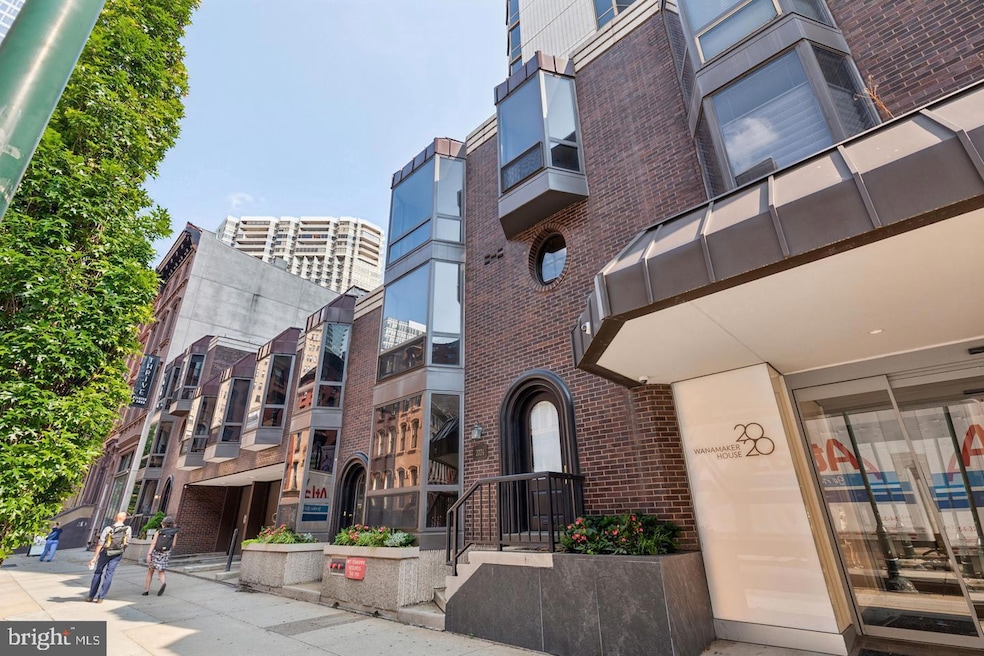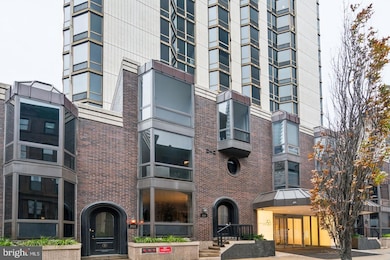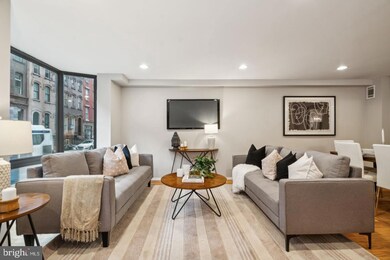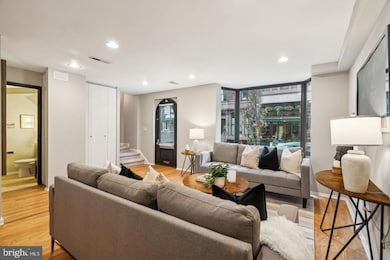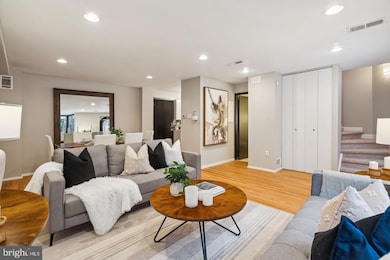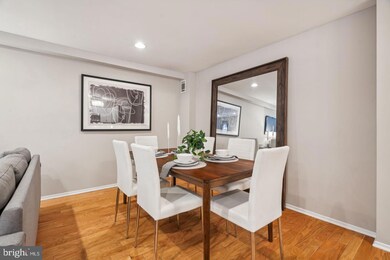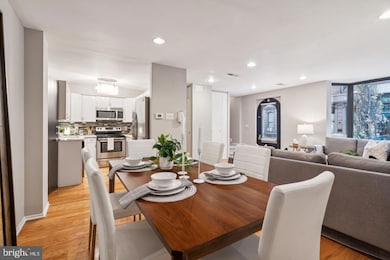Wanamaker House 2024 Walnut St Unit 2024 Philadelphia, PA 19103
Rittenhouse Square NeighborhoodHighlights
- Concierge
- Community Pool
- Elevator
- Fitness Center
- Meeting Room
- 4-minute walk to Rittenhouse Square
About This Home
Rarely available 3-bedroom, 2.5-bathroom townhome at the Wanamaker House, offering the privacy of a standalone residence with full access to luxury high-rise amenities. Located just off Rittenhouse Square, this home is steps from the city’s best dining and fitness destinations including Vernick, Parc, Rouge, Equinox, and Thrive Pilates. The first floor features a spacious great room overlooking Walnut Street, a modern kitchen with stainless steel appliances and quartz countertops, a stylish powder room, and direct access to the building’s garage through a private storage room. Upstairs, the second level includes a large bedroom with ample closet space and an expanded ensuite bath with double vanity and a glass-enclosed walk-in shower. The third floor offers two additional bedrooms with floor-to-ceiling bay windows, a shared hall bath, a laundry area with side-by-side washer and dryer, and additional closet storage. Residents enjoy access to the Wanamaker House’s 24-hour doorman, rooftop pool, fitness center, and resident lounge with catering kitchen. Rent includes cable and internet.
Townhouse Details
Home Type
- Townhome
Est. Annual Taxes
- $8,679
Year Built
- Built in 1980
Home Design
- Brick Foundation
- Masonry
Interior Spaces
- 1,900 Sq Ft Home
- Property has 3 Levels
- Family Room
- Living Room
- Dining Room
- Laundry on main level
Bedrooms and Bathrooms
- 3 Bedrooms
- En-Suite Primary Bedroom
- 3 Full Bathrooms
Utilities
- Forced Air Heating and Cooling System
- Electric Water Heater
Listing and Financial Details
- Residential Lease
- Security Deposit $5,450
- Rent includes cable TV, internet
- 12-Month Min and 24-Month Max Lease Term
- Available 6/28/25
- Assessor Parcel Number 888083673
Community Details
Overview
- Property has a Home Owners Association
- Association fees include common area maintenance, exterior building maintenance, snow removal, pool(s)
- Rittenhouse Square Subdivision
- Property Manager
Amenities
- Concierge
- Meeting Room
- Elevator
Recreation
- Fitness Center
Pet Policy
- Pets allowed on a case-by-case basis
- Pet Deposit Required
Map
About Wanamaker House
Source: Bright MLS
MLS Number: PAPH2510460
APN: 888083673
- 2020 Locust St
- 2018 32 Walnut St Unit 25B
- 2018 32 Walnut St Unit 19GH
- 2018 32 Walnut St Unit 29K
- 2018 Walnut St Unit 12M
- 2018-32 Walnut St Unit 28J
- 2020 Walnut St Unit 21K
- 2020 Walnut St Unit 2018
- 2020 Walnut St Unit 12C
- 2020 Walnut St Unit 16C
- 2020 Walnut St Unit 16A
- 2020 Walnut St Unit 10G
- 202 10 W Rittenhouse Square Unit 2506
- 202 10 W Rittenhouse Square Unit 1809
- 202 10 W Rittenhouse Square Unit 2703-04
- 202 10 W Rittenhouse Square Unit 3203
- 202 10 W Rittenhouse Square Unit 2106
- 202 10 W Rittenhouse Square Unit 2608
- 202 10 W Rittenhouse Square Unit 1104
- 202 10 W Rittenhouse Square Unit 1105
- 2018 32 Walnut St Unit 6C
- 2018 32 Walnut St Unit 6B
- 2010 Walnut St Unit B02
- 2010 Walnut St Unit B03
- 2100 02 Walnut St Unit 6D
- 2100 02 Walnut St Unit 12H
- 2100 02 Walnut St Unit 8G
- 2100 02 Walnut St Unit 7H
- 2100 02 Walnut St Unit 9F
- 2100 02 Walnut St Unit 13F
- 2100 02 Walnut St Unit 9H
- 2100 02 Walnut St Unit 4G
- 2100 02 Walnut St Unit 10M
- 2031 Locust St Unit 304
- 2031 Locust St Unit 1201
- 2031 Locust St Unit 201
- 2031 Locust St Unit 101
- 2031 Locust St Unit 902
- 2031 Locust St Unit 2001
- 2006 Walnut St Unit 9
