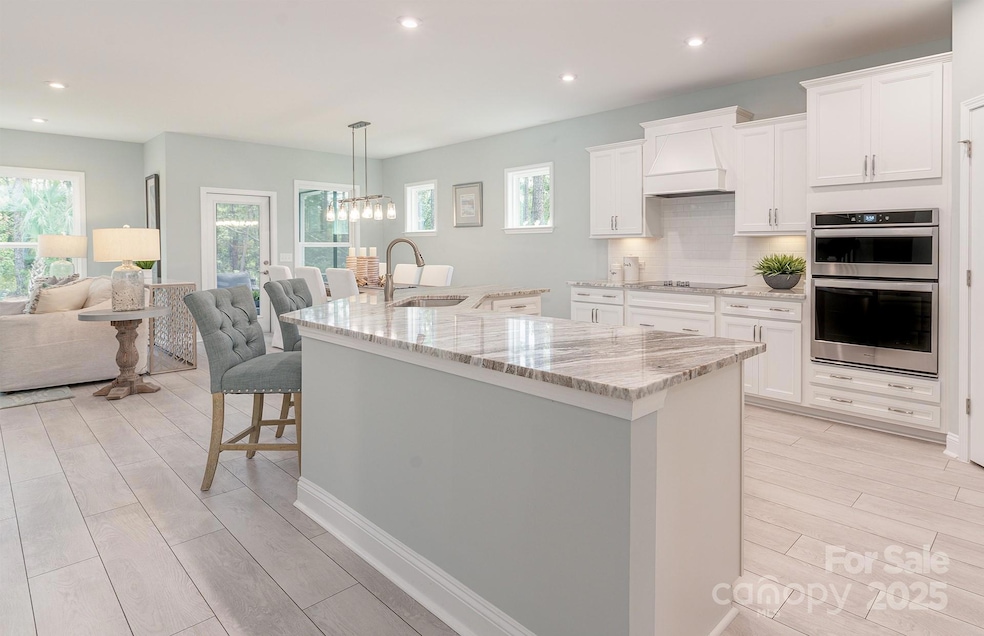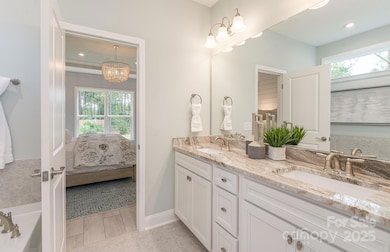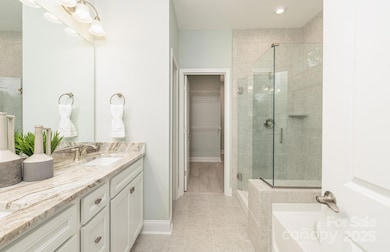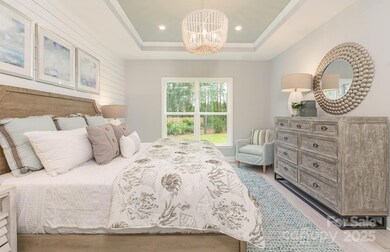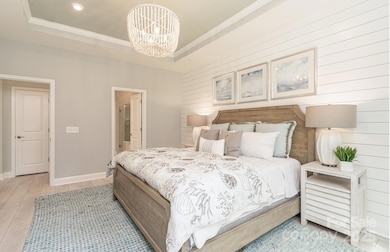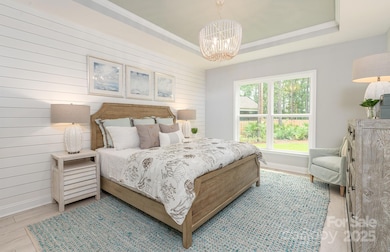2024 Waxhaw Crossing Dr Unit 255 Waxhaw, NC 28173
Estimated payment $4,181/month
Highlights
- New Construction
- Clubhouse
- Pickleball Courts
- Waxhaw Elementary School Rated A-
- Community Pool
- 2 Car Attached Garage
About This Home
Welcome to this stunning new construction home nestled in the heart of Waxhaw, NC. Thoughtfully designed with both comfort and functionality in mind, this spacious main level owner's suite home offers 5 bedrooms and 4 full bathrooms, perfect for today’s modern lifestyle. The main level has a Gourmet Kitchen with huge island plus an elegant primary suite complete with a spa-inspired en-suite bathroom and generous walk-in closet. Enjoy your private outdoor view from the covered back porch located off of the Gathering Room PLUS a guest suite for older guests to avoid stairs. Upstairs, you'll find three additional well-appointed bedrooms one with private bathroom suite while the other two share a bathroom, along with a large loft ideal for a media space. Located just minutes from Waxhaw’s charming downtown shops, dining, and top-rated schools, this home offers the perfect blend of small-town charm and modern elegance.
Listing Agent
Pulte Home Corporation Brokerage Email: brad.morton@pulte.com License #354570 Listed on: 11/25/2025

Home Details
Home Type
- Single Family
Year Built
- Built in 2025 | New Construction
HOA Fees
- $113 Monthly HOA Fees
Parking
- 2 Car Attached Garage
Home Design
- Slab Foundation
- Hardboard
Interior Spaces
- 2-Story Property
- Family Room with Fireplace
- Laundry on upper level
Kitchen
- Convection Oven
- Gas Cooktop
- Range Hood
- Dishwasher
- Disposal
Bedrooms and Bathrooms
- 4 Full Bathrooms
Schools
- Waxhaw Elementary School
- Parkwood Middle School
- Parkwood High School
Utilities
- Forced Air Heating and Cooling System
- Vented Exhaust Fan
Community Details
Overview
- Cusick Association
- Built by Pulte Homes
- Forest Creek Subdivision, Stonebrook Floorplan
- Mandatory home owners association
Amenities
- Picnic Area
- Clubhouse
Recreation
- Pickleball Courts
- Community Playground
- Community Pool
- Trails
Map
Home Values in the Area
Average Home Value in this Area
Property History
| Date | Event | Price | List to Sale | Price per Sq Ft |
|---|---|---|---|---|
| 11/25/2025 11/25/25 | For Sale | $649,338 | -- | $232 / Sq Ft |
Source: Canopy MLS (Canopy Realtor® Association)
MLS Number: 4325572
- 2023 Waxhaw Crossing Dr Unit 245
- 2027 Waxhaw Crossing Dr Unit Lot 246
- 2005 Waxhaw Crossing Dr Unit 241
- 2028 Waxhaw Crossing Dr Unit 254
- 2032 Waxhaw Crossing Dr Unit 253
- 1042 Waxhaw Crossing Dr Unit 262
- 1048 Waxhaw Crossing Dr Unit 261
- 1041 Waxhaw Crossing Dr Unit 58
- 3011 Waxhaw Crossing Dr
- 0 Rehobeth Rd Unit CAR4313134
- 900 Sharon Dr
- 815 Sharon Dr
- 519 Anne Ave
- 4601 Magnolia Ridge Dr
- 3025 Cedar Falls Dr
- 508 Olin Dr
- 5055 Mclaughlin Loop
- 3010 Cedar Falls Dr
- Charleston Plan at Rone Creek
- Wescott Plan at Rone Creek
- 1101 Sharon Dr
- 321 Mckibben St
- 242 Price St
- 10308 Waxhaw Hwy
- 1902 Harrison Park Dr
- 2006 Harrison Park Dr
- 204 Maywood Path
- 117 Summerwood Pl Rd
- 200 Leafmore Ct
- 1963 Trace Creek Dr
- 3802 Cassidy Dr
- 2033 White Cedar Ln
- 2101 Trace Creek Dr
- 4268 Coachwhip Ave Unit 92
- 6513 Gopher Rd
- 4311 Hampstead Heath Dr
- 7446 Hartsfield Dr
- 2076 Waverly Ct
- 3019 Burgess Dr
- 79157 Ridgehaven Rd
