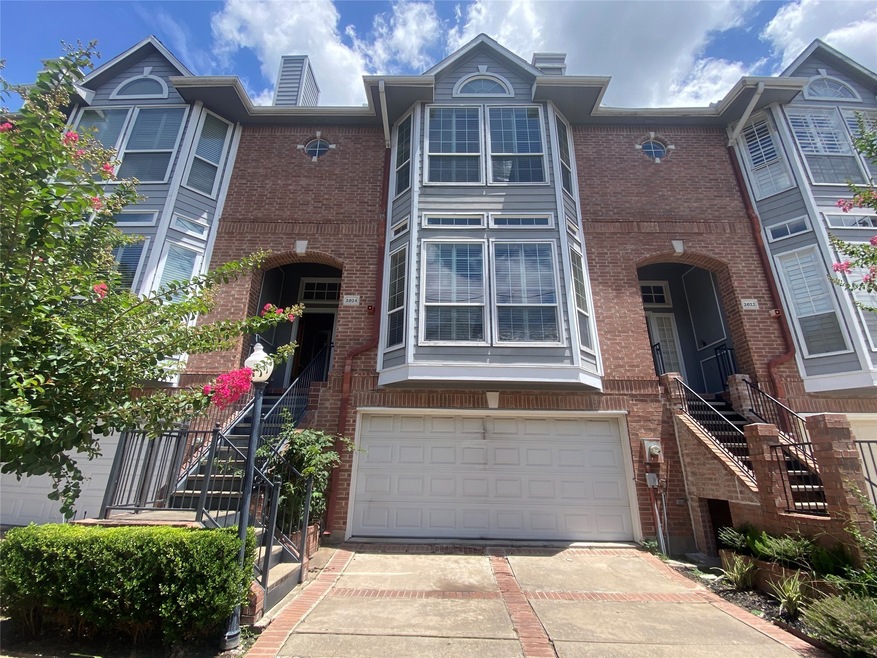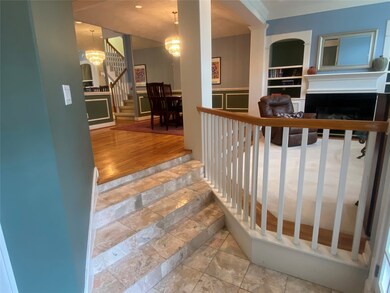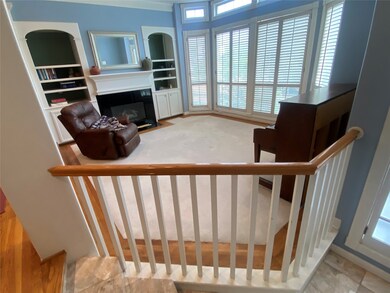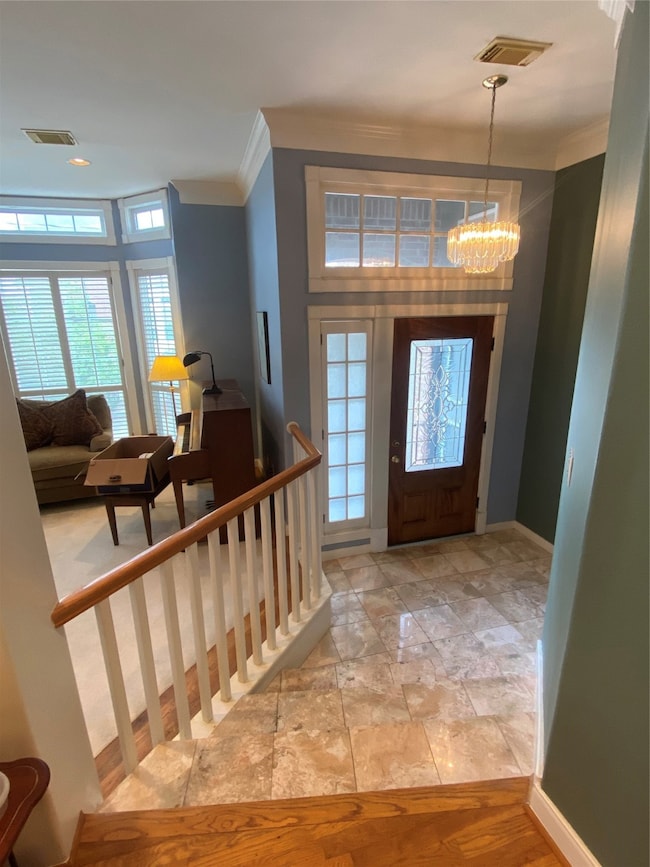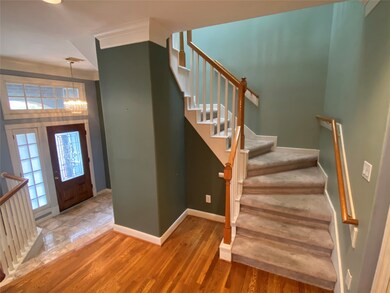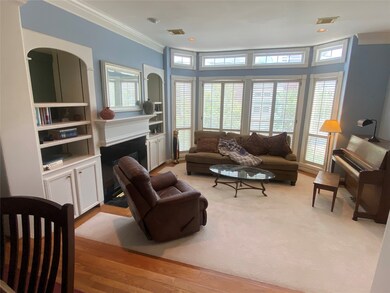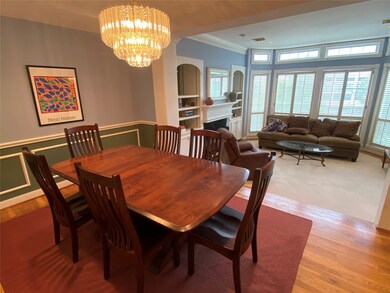
2024 Welch St Houston, TX 77019
Montrose NeighborhoodHighlights
- Spa
- Dual Staircase
- Wood Flooring
- Baker Montessori Rated A-
- Traditional Architecture
- Hydromassage or Jetted Bathtub
About This Home
As of August 2024Stately, south-facing townhouse with a flowing floor plan in the perfect location ready to make it your own. No HOA at this one owner home with private driveway in Vermont Commons, a quiet, tree lined neighborhood between Montrose and River Oaks. Three bedrooms, three full bathrooms and one half bath, enter on the second floor to the spacious main living, dining and kitchen/breakfast area, dual staircases lead to the third floor with a large primary with vaulted ceilings, jetted tub, separate shower, water closet. There is a secondary bedroom with ensuite and walk-in closet also on the third floor, bright landing between these two bedrooms with skylight at the top of the main staircase, all-in-one washer/dryer 2023, central vacuum and HVAC replaced 2022. The first floor features an oversized third bedroom with murphy bed, full bath and patio access. Only three blocks to the River Oaks Shopping Center.
Last Agent to Sell the Property
Brian Palmer
HomeSmart License #0614693 Listed on: 06/17/2024

Last Buyer's Agent
Brian Palmer
HomeSmart License #0614693 Listed on: 06/17/2024

Townhouse Details
Home Type
- Townhome
Est. Annual Taxes
- $8,177
Year Built
- Built in 1993
Lot Details
- 1,306 Sq Ft Lot
- South Facing Home
Home Design
- Traditional Architecture
- Brick Exterior Construction
- Slab Foundation
- Composition Roof
- Wood Siding
Interior Spaces
- 2,294 Sq Ft Home
- 3-Story Property
- Central Vacuum
- Dual Staircase
- Crown Molding
- High Ceiling
- Ceiling Fan
- Gas Log Fireplace
- Solar Screens
- Formal Entry
- Family Room
- Living Room
- Breakfast Room
- Dining Room
- Utility Room
- Security System Leased
Kitchen
- Breakfast Bar
- Electric Oven
- Gas Cooktop
- Microwave
- Dishwasher
- Disposal
Flooring
- Wood
- Carpet
- Tile
Bedrooms and Bathrooms
- 3 Bedrooms
- En-Suite Primary Bedroom
- Double Vanity
- Single Vanity
- Hydromassage or Jetted Bathtub
- Separate Shower
Laundry
- Laundry in Utility Room
- Dryer
- Washer
Parking
- Attached Garage
- Additional Parking
Eco-Friendly Details
- Energy-Efficient Exposure or Shade
- Energy-Efficient Thermostat
- Ventilation
Pool
- Spa
Schools
- Baker Montessori Elementary School
- Lanier Middle School
- Lamar High School
Utilities
- Central Heating and Cooling System
- Heating System Uses Gas
- Programmable Thermostat
Community Details
- Hillcrest Subdivision
- Fire and Smoke Detector
Ownership History
Purchase Details
Home Financials for this Owner
Home Financials are based on the most recent Mortgage that was taken out on this home.Purchase Details
Home Financials for this Owner
Home Financials are based on the most recent Mortgage that was taken out on this home.Similar Homes in Houston, TX
Home Values in the Area
Average Home Value in this Area
Purchase History
| Date | Type | Sale Price | Title Company |
|---|---|---|---|
| Warranty Deed | -- | First American Title | |
| Warranty Deed | -- | Regency Title |
Mortgage History
| Date | Status | Loan Amount | Loan Type |
|---|---|---|---|
| Previous Owner | $202,550 | No Value Available |
Property History
| Date | Event | Price | Change | Sq Ft Price |
|---|---|---|---|---|
| 07/01/2025 07/01/25 | For Rent | $3,300 | 0.0% | -- |
| 08/30/2024 08/30/24 | Sold | -- | -- | -- |
| 08/14/2024 08/14/24 | Pending | -- | -- | -- |
| 08/12/2024 08/12/24 | For Sale | $455,000 | 0.0% | $198 / Sq Ft |
| 07/31/2024 07/31/24 | Price Changed | $455,000 | +1.1% | $198 / Sq Ft |
| 07/31/2024 07/31/24 | Pending | -- | -- | -- |
| 07/22/2024 07/22/24 | Price Changed | $450,000 | -3.2% | $196 / Sq Ft |
| 07/13/2024 07/13/24 | Price Changed | $464,900 | -2.1% | $203 / Sq Ft |
| 06/30/2024 06/30/24 | Price Changed | $475,000 | -1.0% | $207 / Sq Ft |
| 06/22/2024 06/22/24 | Price Changed | $479,900 | -3.1% | $209 / Sq Ft |
| 06/21/2024 06/21/24 | Price Changed | $495,000 | -0.8% | $216 / Sq Ft |
| 06/17/2024 06/17/24 | For Sale | $499,000 | -- | $218 / Sq Ft |
Tax History Compared to Growth
Tax History
| Year | Tax Paid | Tax Assessment Tax Assessment Total Assessment is a certain percentage of the fair market value that is determined by local assessors to be the total taxable value of land and additions on the property. | Land | Improvement |
|---|---|---|---|---|
| 2024 | $2,105 | $438,169 | $143,660 | $294,509 |
| 2023 | $2,105 | $428,243 | $143,660 | $284,583 |
| 2022 | $8,124 | $368,965 | $143,660 | $225,305 |
| 2021 | $8,740 | $375,000 | $137,130 | $237,870 |
| 2020 | $8,690 | $358,862 | $137,130 | $221,732 |
| 2019 | $10,256 | $405,292 | $102,240 | $303,052 |
| 2018 | $4,903 | $397,302 | $102,240 | $295,062 |
| 2017 | $10,732 | $404,430 | $102,240 | $302,190 |
| 2016 | $10,772 | $415,000 | $102,240 | $312,760 |
| 2015 | -- | $430,700 | $102,240 | $328,460 |
| 2014 | -- | $390,000 | $89,460 | $300,540 |
Agents Affiliated with this Home
-
Ernest Diaz
E
Seller's Agent in 2025
Ernest Diaz
Keller Williams Realty Southwest
(713) 498-5332
1 in this area
21 Total Sales
-
B
Seller's Agent in 2024
Brian Palmer
HomeSmart
Map
Source: Houston Association of REALTORS®
MLS Number: 18233890
APN: 0531500000015
- 1917 Brun St
- 1909 Brun St Unit 17
- 2027 Huldy St
- 1914 Mcduffie St Unit 8
- 2003 Vermont St
- 2007 Indiana St
- 2019 Mcduffie St
- 2100 Welch St Unit C212
- 2100 Welch St Unit C309
- 2100 Welch St Unit C305
- 2100 Welch St Unit C121
- 2100 Welch St Unit C101
- 1976 Vermont St
- 2113 Huldy St
- 2012 Hazard St
- 2111 Welch St Unit A107
- 2111 Welch St Unit B117
- 2111 Welch St Unit B201
- 2111 Welch St Unit B220
- 2111 Welch St Unit B119
