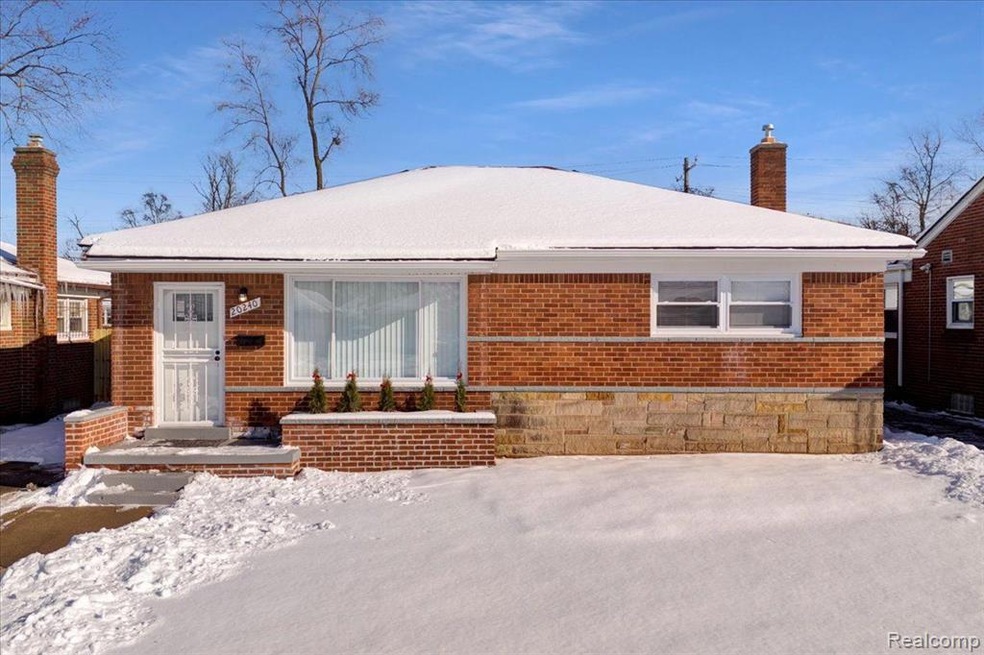PENDING
$6K PRICE DROP
20240 Burt Rd Detroit, MI 48219
Evergreen Lahser NeighborhoodEstimated payment $1,201/month
Total Views
8,315
3
Beds
1.5
Baths
1,060
Sq Ft
$189
Price per Sq Ft
Highlights
- 1.5-Story Property
- No HOA
- Forced Air Heating System
- Cass Technical High School Rated 10
- 2 Car Detached Garage
About This Home
**HGHEST AND BEST WEDNESDAY FEB 14 12PM***MULTIPLE OFFERS..BACK ON THE MARKET DUE TO FINANCING**Beautiful 3 Br 1.5 Bth Move in Ready, newly remodeled, new roof ,new windows, all new flooring, ceramic tile ,marble countertops, Florida room ,new deck great for entertaining, finished basement full kitchen in basement. all new everything too many updates to list you will love this beauty, finished basement fully furnished. Close to W 8 Mile Rd. , lots of businesses in the surrounding area. Very nice community ,great place to raise a family or add this to your investment portfolio.This won't last long .
Home Details
Home Type
- Single Family
Est. Annual Taxes
Year Built
- Built in 1954
Lot Details
- 6,534 Sq Ft Lot
- Lot Dimensions are 48.00 x 134.00
Parking
- 2 Car Detached Garage
Home Design
- 1,060 Sq Ft Home
- 1.5-Story Property
- Brick Exterior Construction
- Poured Concrete
- Asphalt Roof
Bedrooms and Bathrooms
- 3 Bedrooms
Location
- Ground Level
Utilities
- Forced Air Heating System
- Heating System Uses Oil
- Sewer in Street
Additional Features
- Finished Basement
Community Details
- No Home Owners Association
- Slatkins Harry Westbrook Subdivision
Listing and Financial Details
- Assessor Parcel Number W22I107817S006
Map
Create a Home Valuation Report for This Property
The Home Valuation Report is an in-depth analysis detailing your home's value as well as a comparison with similar homes in the area
Home Values in the Area
Average Home Value in this Area
Tax History
| Year | Tax Paid | Tax Assessment Tax Assessment Total Assessment is a certain percentage of the fair market value that is determined by local assessors to be the total taxable value of land and additions on the property. | Land | Improvement |
|---|---|---|---|---|
| 2025 | $1,352 | $55,200 | $0 | $0 |
| 2024 | $1,352 | $48,000 | $0 | $0 |
| 2023 | $1,620 | $37,900 | $0 | $0 |
| 2022 | $1,732 | $31,000 | $0 | $0 |
| 2021 | $1,683 | $24,800 | $0 | $0 |
| 2020 | $1,682 | $22,200 | $0 | $0 |
| 2019 | $1,655 | $17,500 | $0 | $0 |
| 2018 | $1,443 | $15,800 | $0 | $0 |
| 2017 | $290 | $15,300 | $0 | $0 |
| 2016 | $2,037 | $23,800 | $0 | $0 |
| 2015 | $2,380 | $23,800 | $0 | $0 |
| 2013 | $2,972 | $29,717 | $0 | $0 |
| 2010 | -- | $43,569 | $1,405 | $42,164 |
Source: Public Records
Property History
| Date | Event | Price | List to Sale | Price per Sq Ft | Prior Sale |
|---|---|---|---|---|---|
| 02/13/2024 02/13/24 | Pending | -- | -- | -- | |
| 01/22/2024 01/22/24 | Price Changed | $200,000 | 0.0% | $189 / Sq Ft | |
| 01/22/2024 01/22/24 | For Sale | $200,000 | -2.9% | $189 / Sq Ft | |
| 12/12/2023 12/12/23 | Pending | -- | -- | -- | |
| 12/12/2023 12/12/23 | For Sale | $206,000 | +758.3% | $194 / Sq Ft | |
| 04/14/2016 04/14/16 | Sold | $24,000 | -9.4% | $23 / Sq Ft | View Prior Sale |
| 04/04/2016 04/04/16 | Pending | -- | -- | -- | |
| 03/23/2016 03/23/16 | For Sale | $26,500 | -- | $25 / Sq Ft |
Source: Realcomp
Purchase History
| Date | Type | Sale Price | Title Company |
|---|---|---|---|
| Warranty Deed | $201,000 | None Listed On Document | |
| Warranty Deed | $201,000 | None Listed On Document | |
| Deed | $25,379 | Premium Title Services Inc | |
| Sheriffs Deed | $116,129 | Attorney | |
| Interfamily Deed Transfer | -- | Nations Title |
Source: Public Records
Mortgage History
| Date | Status | Loan Amount | Loan Type |
|---|---|---|---|
| Previous Owner | $128,700 | New Conventional |
Source: Public Records
Source: Realcomp
MLS Number: 20230103293
APN: 22-107817-006
Nearby Homes
- 20261 Pierson St
- 20511 Pierson St
- 20061 Pierson St
- 20242 Braile St
- 20500 Braile St
- 20568 Trinity St
- 20550 Blackstone Ct
- 19971 Patton St
- 20566 Patton St
- 20089 Westbrook St
- 19931 Braile St
- 20711 Westhaven Ave
- 20834 Pembroke Ave
- 19924 Braile St
- 19926 Blackstone St
- 19925 Patton St
- 20317 Bentler St
- 20300 Chapel St
- 20041 Heyden St
- 19730 Trinity St

