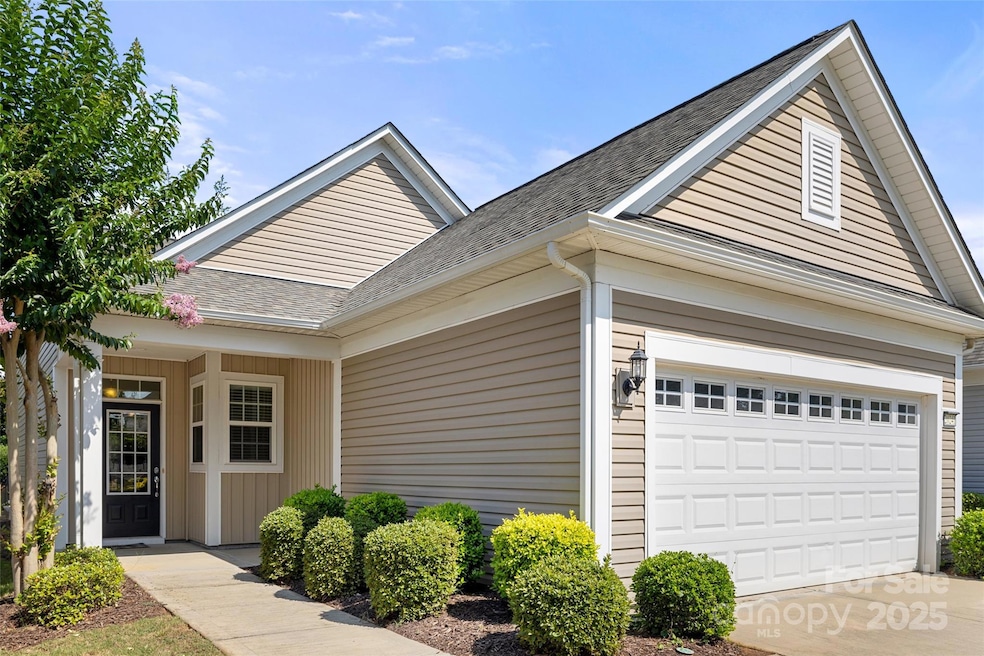
20241 Dovekie Ln Indian Land, SC 29707
Estimated payment $2,992/month
Highlights
- Fitness Center
- Clubhouse
- Pond
- Senior Community
- Private Lot
- Wooded Lot
About This Home
Move right into this impeccably maintained 2-bedroom, 2-bathroom home that blends style, comfort, and functionality. Featuring engineered hardwood and luxury vinyl plank flooring throughout, this home is both elegant and low-maintenance. The kitchen shines with granite countertops, pull out trash can, and roll out shelving, stainless steel appliances—including a brand-new stove—and plenty of workspace for the home chef.
Enjoy year-round outdoor living in the screened-in porch with tile flooring or entertain on the extended paver patio overlooking a fenced yard. With mature trees and no rear neighbors, the large private lot offers peace and privacy.
The finished and painted garage is insulated and clean, with garage door windows for extra light.
Freshly painted and filled with natural light, the home also includes window blinds, modern fixtures, and a clean, move-in-ready condition. Whether you're a first-time buyer or downsizing in style, this one checks all the boxes.
Listing Agent
RE/MAX Executive Brokerage Email: suzanne@thebaxterteam.com License #207148 Listed on: 07/01/2025

Home Details
Home Type
- Single Family
Est. Annual Taxes
- $5,727
Year Built
- Built in 2015
Lot Details
- Fenced
- Private Lot
- Wooded Lot
- Lawn
- Property is zoned Planned Development Distr, PDD
HOA Fees
- $364 Monthly HOA Fees
Parking
- 2 Car Attached Garage
- Driveway
Home Design
- Slab Foundation
- Vinyl Siding
Interior Spaces
- 1,275 Sq Ft Home
- 1-Story Property
- Pull Down Stairs to Attic
Kitchen
- Oven
- Microwave
- Dishwasher
- Disposal
Flooring
- Wood
- Laminate
- Vinyl
Bedrooms and Bathrooms
- 2 Main Level Bedrooms
- 2 Full Bathrooms
Laundry
- Laundry Room
- Electric Dryer Hookup
Outdoor Features
- Pond
Utilities
- Central Heating and Cooling System
- Heating System Uses Natural Gas
- Electric Water Heater
Listing and Financial Details
- Assessor Parcel Number 0013O-0C-062.00
Community Details
Overview
- Senior Community
- Associa Association, Phone Number (803) 547-8858
- Built by Pulte
- Sun City Carolina Lakes Subdivision, Fox Run Floorplan
Amenities
- Clubhouse
Recreation
- Tennis Courts
- Community Playground
- Fitness Center
- Community Indoor Pool
- Dog Park
- Trails
Map
Home Values in the Area
Average Home Value in this Area
Tax History
| Year | Tax Paid | Tax Assessment Tax Assessment Total Assessment is a certain percentage of the fair market value that is determined by local assessors to be the total taxable value of land and additions on the property. | Land | Improvement |
|---|---|---|---|---|
| 2024 | $5,727 | $15,468 | $4,200 | $11,268 |
| 2023 | $5,635 | $15,468 | $4,200 | $11,268 |
| 2022 | $5,563 | $15,468 | $4,200 | $11,268 |
| 2021 | $5,485 | $15,468 | $4,200 | $11,268 |
| 2020 | $1,561 | $9,188 | $3,000 | $6,188 |
| 2019 | $3,108 | $9,188 | $3,000 | $6,188 |
| 2018 | $2,990 | $9,188 | $3,000 | $6,188 |
| 2017 | $4,667 | $0 | $0 | $0 |
| 2016 | $4,583 | $0 | $0 | $0 |
| 2015 | -- | $0 | $0 | $0 |
Property History
| Date | Event | Price | Change | Sq Ft Price |
|---|---|---|---|---|
| 08/07/2025 08/07/25 | Price Changed | $394,900 | -1.3% | $310 / Sq Ft |
| 07/01/2025 07/01/25 | For Sale | $400,000 | +53.8% | $314 / Sq Ft |
| 11/13/2020 11/13/20 | Sold | $260,000 | -1.8% | $205 / Sq Ft |
| 09/21/2020 09/21/20 | Pending | -- | -- | -- |
| 09/15/2020 09/15/20 | Price Changed | $264,900 | -1.9% | $209 / Sq Ft |
| 09/10/2020 09/10/20 | For Sale | $269,900 | -- | $213 / Sq Ft |
Purchase History
| Date | Type | Sale Price | Title Company |
|---|---|---|---|
| Deed | $260,000 | None Available | |
| Special Warranty Deed | $230,639 | -- |
Mortgage History
| Date | Status | Loan Amount | Loan Type |
|---|---|---|---|
| Open | $100,001 | New Conventional |
Similar Homes in the area
Source: Canopy MLS (Canopy Realtor® Association)
MLS Number: 4275352
APN: 0013O-0C-062.00
- 20195 Dovekie Ln
- 8072 Pawleys Ct
- 20135 Dovekie Ln
- 776 Kathy Dianne Dr Unit Lot 47
- 0 Little River Rd Unit CAR4219697
- 2015 Vermount Way
- 104 Little River Trail
- 21214 W Tern Ct
- 23023 Whimbrel Cir
- 7028 Kitty Hawk Ln
- 20028 Dovekie Ln
- 19224 Mallard Dr
- 2066 Vermount Way
- 161 Little River Trail
- 19182 Mallard Dr
- 1079 Falling Leaf St
- 16291 Raven Crest Dr
- 19157 Mallard Dr
- 22161 E Tern Ct
- 16280 Raven Crest Dr
- 2272 Parkstone Dr
- 2114 Clarion Dr
- 2001 Cramer Cir
- 4033 Black Walnut Way
- 4011 Black Walnut Way
- 8039 Scarlet Oak Terrace
- 4739 Starr Ranch Rd
- 5334 Orchid Bloom Dr
- 5045 Moselle Ave
- 3024 Kirkwall Ln
- 5209 Craftsman Dr Unit 300-208.1407932
- 5209 Craftsman Dr Unit 100-417.1407931
- 5209 Craftsman Dr Unit 100-226.1407928
- 5209 Craftsman Dr Unit 400-203.1407927
- 5209 Craftsman Dr Unit 100-317.1407926
- 5209 Craftsman Dr
- 1673 Lillywood Ln
- 2040 Donaldson St
- 2805 Julian Glen Cir Unit 113
- 4239 Merrivale Dr






