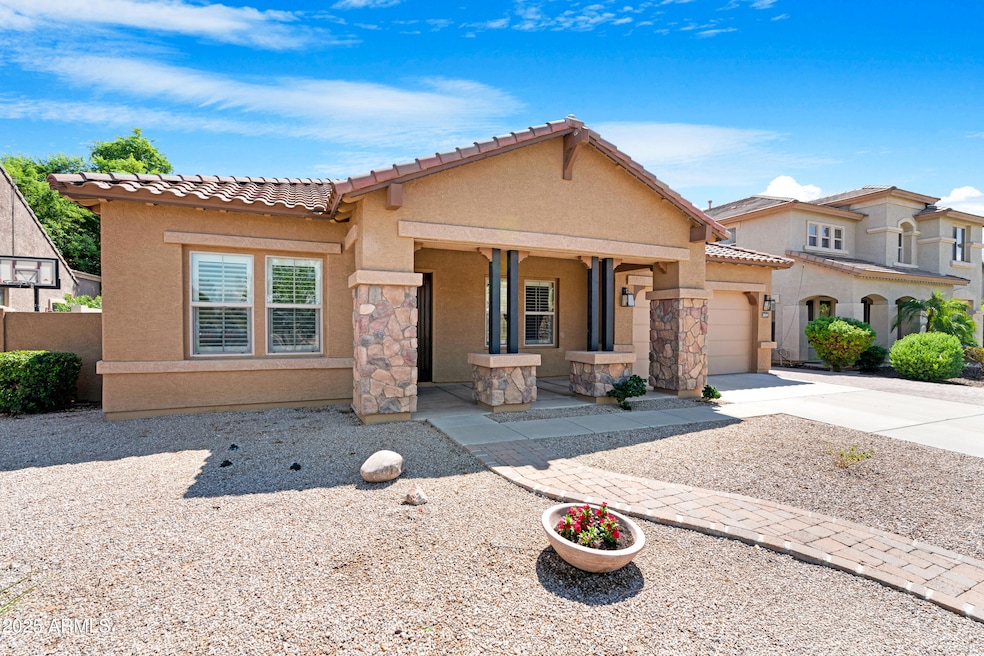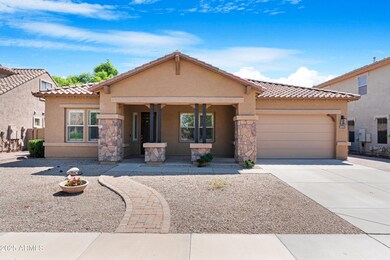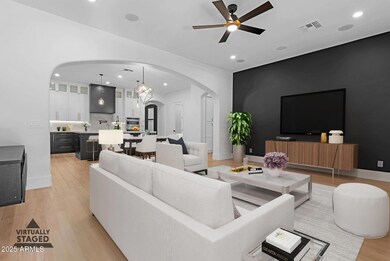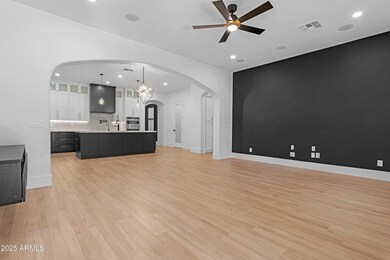OPEN SUN 11AM - 3PM
$16K PRICE DROP
20245 E Stonecrest Dr Queen Creek, AZ 85142
Estimated payment $4,301/month
Total Views
1,818
4
Beds
3
Baths
2,610
Sq Ft
$291
Price per Sq Ft
Highlights
- Heated Spa
- Eat-In Kitchen
- Dual Vanity Sinks in Primary Bathroom
- Desert Mountain Elementary School Rated A-
- Soaking Tub
- Tile Flooring
About This Home
Stunningly remodeled 4 bed, 3 bath home with designer upgrades throughout! This open floor plan features a chef's kitchen with custom cabinets, Quartzsite counters & upgraded appliances. Enjoy a private office with built-ins & glass door, plus a luxurious master suite with spa bath & custom walk-in closet. Entertain in your hidden speakeasy with bar & dual wine fridges! Backyard redesigned for outdoor living—kitchen, pergolas & jacuzzi. All new flooring, epoxy garage, & built-ins. Near Queen Creek Wash trails & Marketplace. See docs for full upgrades list.
Open House Schedule
-
Sunday, December 07, 202511:00 am to 3:00 pm12/7/2025 11:00:00 AM +00:0012/7/2025 3:00:00 PM +00:00Add to Calendar
Home Details
Home Type
- Single Family
Est. Annual Taxes
- $2,836
Year Built
- Built in 2005
Lot Details
- 8,400 Sq Ft Lot
- Block Wall Fence
- Artificial Turf
- Front and Back Yard Sprinklers
- Sprinklers on Timer
HOA Fees
- $84 Monthly HOA Fees
Parking
- 3 Car Garage
- Tandem Garage
Home Design
- Wood Frame Construction
- Tile Roof
- Stucco
Interior Spaces
- 2,610 Sq Ft Home
- 1-Story Property
- Washer and Dryer Hookup
Kitchen
- Eat-In Kitchen
- Built-In Electric Oven
- Electric Cooktop
- Built-In Microwave
- Kitchen Island
Flooring
- Carpet
- Tile
Bedrooms and Bathrooms
- 4 Bedrooms
- Primary Bathroom is a Full Bathroom
- 3 Bathrooms
- Dual Vanity Sinks in Primary Bathroom
- Soaking Tub
- Bathtub With Separate Shower Stall
Pool
- Heated Spa
- Above Ground Spa
Schools
- Desert Mountain Elementary School
- Newell Barney College Preparatory Middle School
- Queen Creek High School
Utilities
- Central Air
- Heating System Uses Natural Gas
Community Details
- Association fees include ground maintenance
- Montelena Association, Phone Number (602) 437-4777
- Built by Standard Pacific
- Montelena Subdivision
Listing and Financial Details
- Tax Lot 120
- Assessor Parcel Number 304-67-382
Map
Create a Home Valuation Report for This Property
The Home Valuation Report is an in-depth analysis detailing your home's value as well as a comparison with similar homes in the area
Home Values in the Area
Average Home Value in this Area
Tax History
| Year | Tax Paid | Tax Assessment Tax Assessment Total Assessment is a certain percentage of the fair market value that is determined by local assessors to be the total taxable value of land and additions on the property. | Land | Improvement |
|---|---|---|---|---|
| 2025 | $2,688 | $31,005 | -- | -- |
| 2024 | $2,905 | $29,529 | -- | -- |
| 2023 | $2,905 | $46,860 | $9,370 | $37,490 |
| 2022 | $2,813 | $34,500 | $6,900 | $27,600 |
| 2021 | $2,881 | $32,100 | $6,420 | $25,680 |
| 2020 | $2,790 | $30,310 | $6,060 | $24,250 |
| 2019 | $2,740 | $28,510 | $5,700 | $22,810 |
| 2018 | $2,738 | $25,980 | $5,190 | $20,790 |
| 2017 | $2,726 | $25,110 | $5,020 | $20,090 |
| 2016 | $2,420 | $24,060 | $4,810 | $19,250 |
| 2015 | $2,281 | $23,410 | $4,680 | $18,730 |
Source: Public Records
Property History
| Date | Event | Price | List to Sale | Price per Sq Ft | Prior Sale |
|---|---|---|---|---|---|
| 10/08/2025 10/08/25 | Price Changed | $759,000 | -2.1% | $291 / Sq Ft | |
| 09/01/2025 09/01/25 | For Sale | $775,000 | +29.2% | $297 / Sq Ft | |
| 05/26/2023 05/26/23 | Sold | $600,000 | -1.6% | $230 / Sq Ft | View Prior Sale |
| 03/31/2023 03/31/23 | For Sale | $610,000 | -- | $234 / Sq Ft |
Source: Arizona Regional Multiple Listing Service (ARMLS)
Purchase History
| Date | Type | Sale Price | Title Company |
|---|---|---|---|
| Warranty Deed | $600,000 | Chicago Title Agency | |
| Special Warranty Deed | $350,000 | First American Title Insuran | |
| Special Warranty Deed | $365,736 | First American Title Ins Co |
Source: Public Records
Mortgage History
| Date | Status | Loan Amount | Loan Type |
|---|---|---|---|
| Open | $480,000 | New Conventional | |
| Previous Owner | $363,050 | Negative Amortization | |
| Closed | $0 | New Conventional |
Source: Public Records
Source: Arizona Regional Multiple Listing Service (ARMLS)
MLS Number: 6913816
APN: 304-67-382
Nearby Homes
- 20244 E Silver Creek Ln
- 20277 E Silver Creek Ln
- 22615 S 202nd St
- 20197 E Silver Creek Ln
- 20168 E Stonecrest Dr
- 18225 E Colt Dr
- 18200 E Colt Dr
- 20310 E Colt Dr
- 20271 E Appaloosa Dr
- 20476 E Sonoqui Blvd
- 20162 E Vía Del Palo
- 20451 E Via de Colina
- 20396 E Via Del Rancho
- 20212 E Appaloosa Dr
- 23152 S 202nd Way
- 20501 E Sonoqui Blvd
- 20486 E Vía Del Jardin
- 20440 E Bronco Dr
- Sierra Plan at Ellsworth Ranch - Capstone Collection
- Horizon Plan at Ellsworth Ranch - Capstone Collection
- 20296 E Sonoqui Blvd
- 20450 E Ocotillo Rd
- 20419 E Rosa Rd
- 23207 S 207th Ct
- 22280 S 209th Way Unit 1
- 22280 S 209th Way Unit 2
- 22280 S 209th Way Unit 3
- 21019 E Avenida Del Valle
- 22280 S 209th Way
- 20934 E Ocotillo Rd
- 21090 E Munoz St
- 23754 S 209th St
- 21142 E Duncan St
- 20954 E Camacho Rd
- 21183 E Avenida Del Valle
- 21191 E Tierra Grande Dr
- 22407 S 211th Way
- 21121 E Via de Olivos
- 20588 S Ellsworth Rd
- 20932 Vía de Arboles







