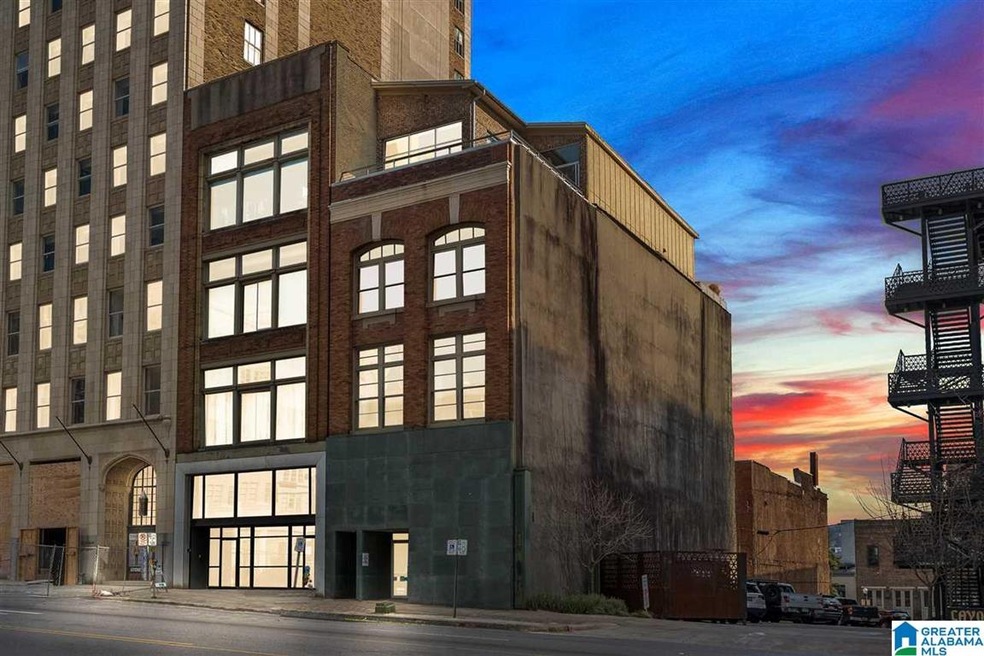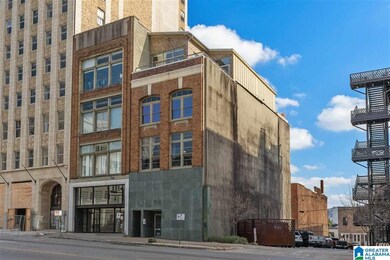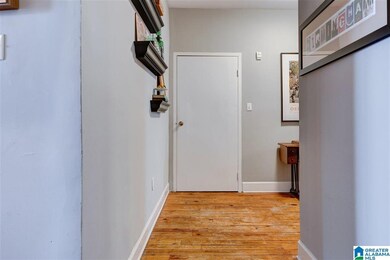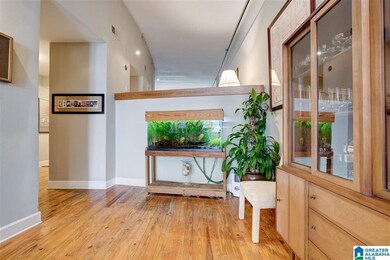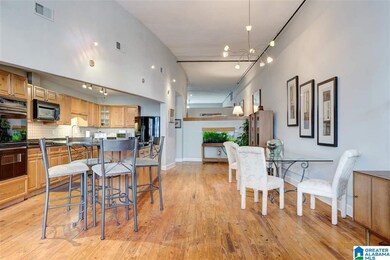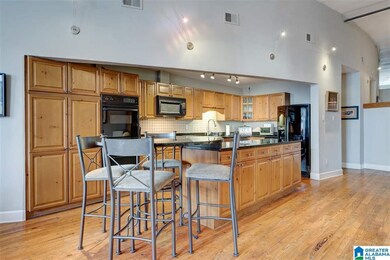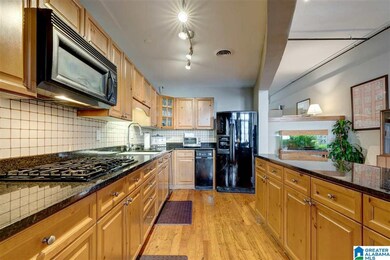
2025 1st Ave N Unit 200 Birmingham, AL 35210
Central City NeighborhoodEstimated Value: $436,963 - $613,000
Highlights
- City View
- Main Floor Primary Bedroom
- Attic
- Wood Flooring
- Hydromassage or Jetted Bathtub
- Stone Countertops
About This Home
As of June 2021YOU BELONG IN THE CITY! This beautiful one owner loft with over 1900 square feet is waiting for you! Watch the clouds roll by through massive windows overlooking 1st Avenue. Entertain your friends in the huge open living/dining area. Work from home in your office/study. Sweet dreams await in the large master bedroom which includes ensuite bath with separate shower, tub and walk-in closet. Storage locker in basement keeps everything handy but out of sight. Super convenient and just a short stroll from award winning restaurants, night life, parks, theaters, markets and UAB. Schedule your showing today!
Property Details
Home Type
- Condominium
Est. Annual Taxes
- $2,623
Year Built
- Built in 1940
Lot Details
- 5,009
HOA Fees
- $616 Monthly HOA Fees
Home Design
- Three Sided Brick Exterior Elevation
Interior Spaces
- 1,945 Sq Ft Home
- 1-Story Property
- Dining Room
- Home Office
- City Views
- Basement Fills Entire Space Under The House
- Pull Down Stairs to Attic
Kitchen
- Double Oven
- Electric Oven
- Gas Cooktop
- Built-In Microwave
- Dishwasher
- Stone Countertops
- Compactor
- Disposal
Flooring
- Wood
- Carpet
- Tile
Bedrooms and Bathrooms
- 1 Primary Bedroom on Main
- Walk-In Closet
- 2 Full Bathrooms
- Split Vanities
- Hydromassage or Jetted Bathtub
- Garden Bath
- Separate Shower
Laundry
- Laundry Room
- Laundry on main level
- Washer and Gas Dryer Hookup
Parking
- Detached Garage
- Basement Garage
- On-Street Parking
- Off-Street Parking
- Unassigned Parking
Schools
- Whatley Elementary And Middle School
- Carver High School
Utilities
- Central Heating and Cooling System
- Electric Water Heater
Community Details
- Association fees include insurance-building, management fee, pest control, reserve for improvements, utilities for comm areas
- Cma Communities/Nicole Association, Phone Number (205) 721-8529
Listing and Financial Details
- Visit Down Payment Resource Website
- Assessor Parcel Number 22-00-36-1-044-002.308
Ownership History
Purchase Details
Purchase Details
Home Financials for this Owner
Home Financials are based on the most recent Mortgage that was taken out on this home.Similar Homes in Birmingham, AL
Home Values in the Area
Average Home Value in this Area
Purchase History
| Date | Buyer | Sale Price | Title Company |
|---|---|---|---|
| Bancorpcouth Bank Llc | $490,000 | None Listed On Document | |
| Blu Print Properties Llc | $800,000 | -- |
Property History
| Date | Event | Price | Change | Sq Ft Price |
|---|---|---|---|---|
| 06/16/2021 06/16/21 | Sold | $400,000 | -11.1% | $206 / Sq Ft |
| 02/17/2021 02/17/21 | Pending | -- | -- | -- |
| 02/11/2021 02/11/21 | For Sale | $449,900 | -- | $231 / Sq Ft |
Tax History Compared to Growth
Tax History
| Year | Tax Paid | Tax Assessment Tax Assessment Total Assessment is a certain percentage of the fair market value that is determined by local assessors to be the total taxable value of land and additions on the property. | Land | Improvement |
|---|---|---|---|---|
| 2024 | $6,966 | $96,080 | -- | $96,080 |
| 2022 | $5,246 | $25,360 | $0 | $25,360 |
| 2021 | $2,623 | $25,360 | $0 | $25,360 |
| 2020 | $2,623 | $25,360 | $0 | $25,360 |
| 2019 | $2,623 | $36,180 | $0 | $0 |
| 2018 | $2,308 | $31,840 | $0 | $0 |
| 2017 | $1,881 | $26,940 | $0 | $0 |
| 2016 | $1,881 | $26,940 | $0 | $0 |
| 2015 | $1,881 | $26,940 | $0 | $0 |
| 2014 | $3,728 | $31,960 | $0 | $0 |
| 2013 | $3,728 | $26,820 | $0 | $0 |
Agents Affiliated with this Home
-
Jena Standard

Seller's Agent in 2021
Jena Standard
Keller Williams Homewood
(205) 566-1371
28 in this area
59 Total Sales
Map
Source: Greater Alabama MLS
MLS Number: 1276159
APN: 22-00-36-1-044-002.308
- 2015 1st Ave N Unit 3c
- 2015 1st Ave N Unit 3A
- 2119 1st Ave N Unit 103
- 2112 Morris Ave Unit 305
- 2024 2nd Ave N Unit 1603
- 2024 2nd Ave N Unit PH
- 2024 2nd Ave N Unit 1403
- 2024 2nd Ave N Unit 1903
- 2212 Morris Ave Unit 202
- 2212 Morris Ave Unit 406
- 2212 Morris Ave Unit 217
- 2212 Morris Ave Unit 323
- 113 22nd St N Unit 403
- 113 22nd St N Unit 205
- 2217 2nd Ave N Unit 303
- 2008 3rd Ave N Unit 4B
- 2008 3rd Ave N Unit 14D
- 2008 3rd Ave N Unit 12A
- 2008 3rd Ave N Unit 14BC
- 2008 3rd Ave N Unit 2A
- 2025 1st Ave N Unit 202
- 2025 1st Ave N Unit 402
- 2025 1st Ave N Unit 302
- 2025 1st Ave N Unit 401
- 2025 1st Ave N Unit 201
- 2025 1st Ave N Unit 200
- 2023 1st Ave N Unit 300
- 2023 1st Ave N
- 2023 1st Ave Unit 300
- 2015 1st Ave N Unit 2E
- 2015 1st Ave N Unit 2D
- 2015 1st Ave N Unit 2C
- 2015 1st Ave N Unit 2B
- 2015 1st Ave N Unit 2A
- 2015 1st Ave N Unit 4F
- 2015 1st Ave N Unit 3F
- 2015 1st Ave N Unit 4C
- 2015 1st Ave N Unit 4D
- 2015 1st Ave N Unit 4E
- 2015 1st Ave N Unit 4B
