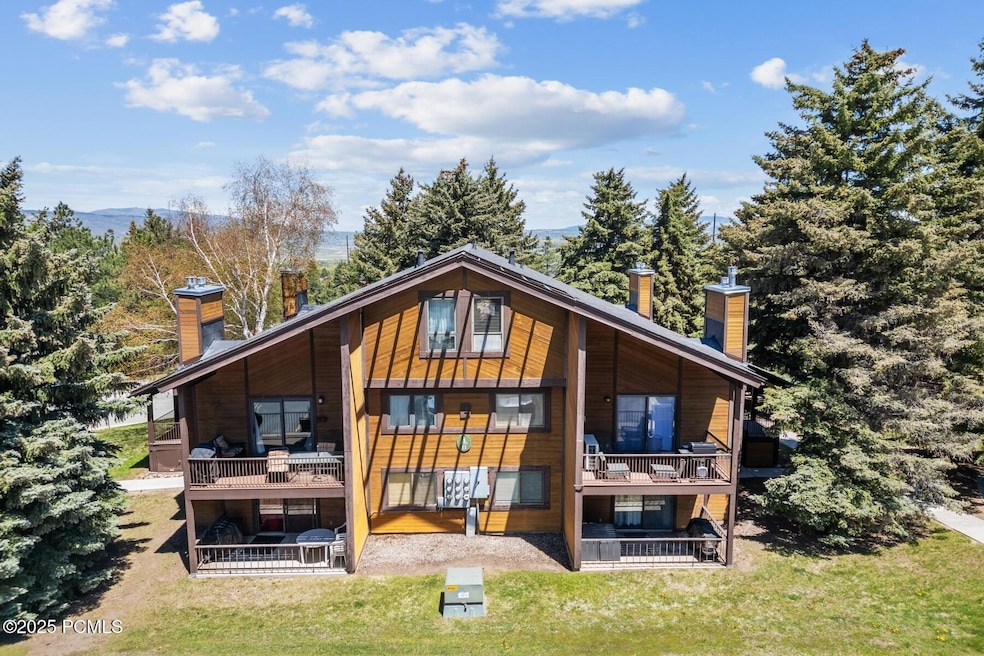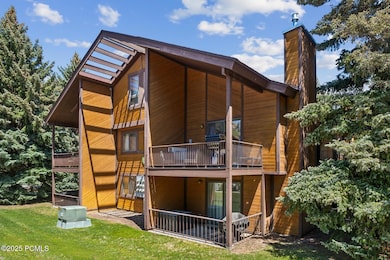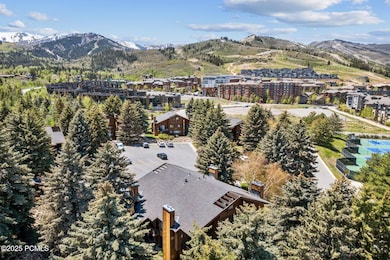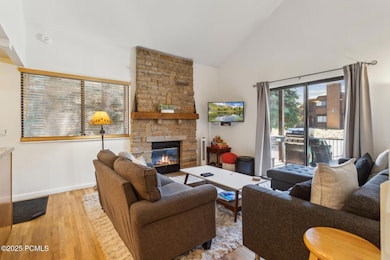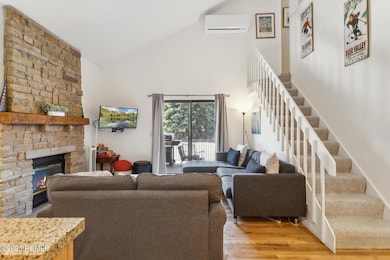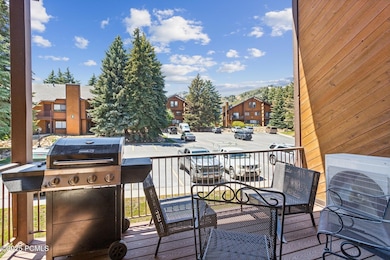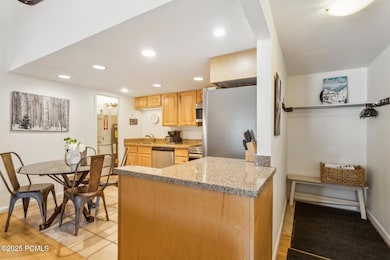
2025 Canyons Resort Dr Unit B-7 Park City, UT 84098
Estimated payment $5,624/month
Highlights
- Views of Ski Resort
- Ski Shuttle
- Vaulted Ceiling
- Parley's Park Elementary School Rated A-
- Clubhouse
- Wood Flooring
About This Home
Discover the perfect blend of alpine serenity and ideal mountain and city access in this beautifully upgraded top-floor condo at Red Pine, one of the most ideally located communities in Canyons Village. Surrounded by mature pines and just a short walk to the bus stop on 224 or the vibrant Village center, this home offers a rare combination of tranquility and connection. Step inside to a warm, inviting space with fresh finishes and a modern mountain aesthetic. The main level features an open-concept great room, a spacious kitchen perfect for gathering, and a washer/dryer for everyday ease. The primary bedroom is conveniently located on the main floor. Upstairs, a thoughtfully designed sleeping loft with its own bathroom provides room for guests or family, creating a flexible space to suit your lifestyle. Whether you're unwinding by the fire or enjoying the stunning mountain views from your private deck, this condo is a true retreat. Recent upgrades include air conditioning, new appliances, and updated finishes that elevate the experience from seasonal getaway to year-round haven. Plus, with furnishings negotiable, this property could be sold completely turn-key, ready for you to move in or start generating rental income. Red Pine offers pickleball, tennis, 2 outdoor pools, indoor/outdoor hot tub, sauna and clubhouse.
Property Details
Home Type
- Condominium
Est. Annual Taxes
- $4,882
Year Built
- Built in 1979 | Remodeled in 2023
Lot Details
- Cul-De-Sac
- Landscaped
- Level Lot
- Many Trees
HOA Fees
- $759 Monthly HOA Fees
Property Views
- Ski Resort
- Woods
- Trees
Home Design
- Mountain Contemporary Architecture
- Wood Frame Construction
- Asphalt Roof
- Wood Siding
- Concrete Perimeter Foundation
Interior Spaces
- 1,080 Sq Ft Home
- Multi-Level Property
- Vaulted Ceiling
- Ceiling Fan
- Gas Fireplace
- Great Room
- Loft
Kitchen
- Breakfast Area or Nook
- Eat-In Kitchen
- Oven
- Electric Range
- Microwave
- Dishwasher
- Granite Countertops
Flooring
- Wood
- Carpet
- Tile
Bedrooms and Bathrooms
- 2 Bedrooms
- 2 Full Bathrooms
Laundry
- Laundry Room
- Stacked Washer and Dryer
Home Security
Parking
- No Garage
- Unassigned Parking
Outdoor Features
- Balcony
- Outdoor Storage
Utilities
- Air Conditioning
- Mini Split Air Conditioners
- Forced Air Heating System
- Mini Split Heat Pump
- Baseboard Heating
- Natural Gas Connected
- Private Water Source
- Electric Water Heater
- High Speed Internet
- Cable TV Available
Listing and Financial Details
- Assessor Parcel Number Rp-B-7
Community Details
Overview
- Association fees include internet, amenities, com area taxes, maintenance exterior, ground maintenance, shuttle service, snow removal
- Association Phone (435) 640-2857
- Red Pine Subdivision
Amenities
- Sauna
- Clubhouse
- Laundry Facilities
Recreation
- Tennis Courts
- Pickleball Courts
- Community Pool
- Community Spa
- Trails
- Ski Shuttle
Pet Policy
- No Pets Allowed
Security
- Fire and Smoke Detector
Map
Home Values in the Area
Average Home Value in this Area
Tax History
| Year | Tax Paid | Tax Assessment Tax Assessment Total Assessment is a certain percentage of the fair market value that is determined by local assessors to be the total taxable value of land and additions on the property. | Land | Improvement |
|---|---|---|---|---|
| 2023 | $4,636 | $810,000 | $0 | $810,000 |
| 2022 | $3,884 | $600,000 | $0 | $600,000 |
| 2021 | $3,241 | $435,000 | $175,000 | $260,000 |
| 2020 | $3,036 | $385,000 | $175,000 | $210,000 |
| 2019 | $3,182 | $385,000 | $175,000 | $210,000 |
| 2018 | $2,934 | $355,000 | $175,000 | $180,000 |
| 2017 | $2,612 | $340,000 | $160,000 | $180,000 |
| 2016 | $2,479 | $300,000 | $140,000 | $160,000 |
| 2015 | $2,320 | $265,000 | $0 | $0 |
| 2013 | $1,859 | $200,000 | $0 | $0 |
Property History
| Date | Event | Price | Change | Sq Ft Price |
|---|---|---|---|---|
| 05/27/2025 05/27/25 | For Sale | $840,000 | +102.4% | $778 / Sq Ft |
| 11/03/2017 11/03/17 | Sold | -- | -- | -- |
| 09/20/2017 09/20/17 | Pending | -- | -- | -- |
| 06/15/2017 06/15/17 | For Sale | $415,000 | -- | $384 / Sq Ft |
Purchase History
| Date | Type | Sale Price | Title Company |
|---|---|---|---|
| Interfamily Deed Transfer | -- | None Available | |
| Warranty Deed | -- | First American Title Ins Co | |
| Quit Claim Deed | -- | Wfg National Title | |
| Quit Claim Deed | -- | Wfg Lender Services | |
| Quit Claim Deed | -- | None Available | |
| Warranty Deed | -- | None Available | |
| Special Warranty Deed | -- | First American Title Park Ci | |
| Interfamily Deed Transfer | -- | Park City Title |
Mortgage History
| Date | Status | Loan Amount | Loan Type |
|---|---|---|---|
| Open | $100,000 | Future Advance Clause Open End Mortgage | |
| Closed | $125,001 | New Conventional | |
| Previous Owner | $160,300 | New Conventional | |
| Previous Owner | $260,000 | New Conventional | |
| Previous Owner | $166,400 | Adjustable Rate Mortgage/ARM | |
| Previous Owner | $166,400 | New Conventional |
Similar Homes in Park City, UT
Source: Park City Board of REALTORS®
MLS Number: 12502312
APN: RP-B-7
- 2025 Canyons Resort Dr Unit B-7
- 2025 Canyons Resort Dr Unit L-5
- 2025 Canyons Resort Dr Unit F-8
- 2025 Canyons Resort Dr Unit P7
- 2025 Canyons Resort Dr Unit D-4
- 2025 Canyons Resort Dr Unit R8
- 2025 Canyons Resort Dr Unit R8
- 2025 Canyons Resort Dr Unit N-4
- 3793 Blackstone Dr Unit 3B
- 3793 Blackstone Dr Unit 2f
- 3793 Blackstone Dr Unit 2F
- 3788 Blackstone Dr Unit 19
- 2100 Canyons Resort Dr Unit 9-A1
- 3703 Blackstone Dr Unit 303
- 2653 Canyons Resort Dr Unit 235
- 2653 Canyons Resort Dr Unit 223
- 2653 Canyons Resort Dr Unit 326
- 2653 Canyons Resort Dr Unit 126
- 2653 Canyons Resort Dr Unit 126
- 2653 W Canyons Resort Dr Unit 226
