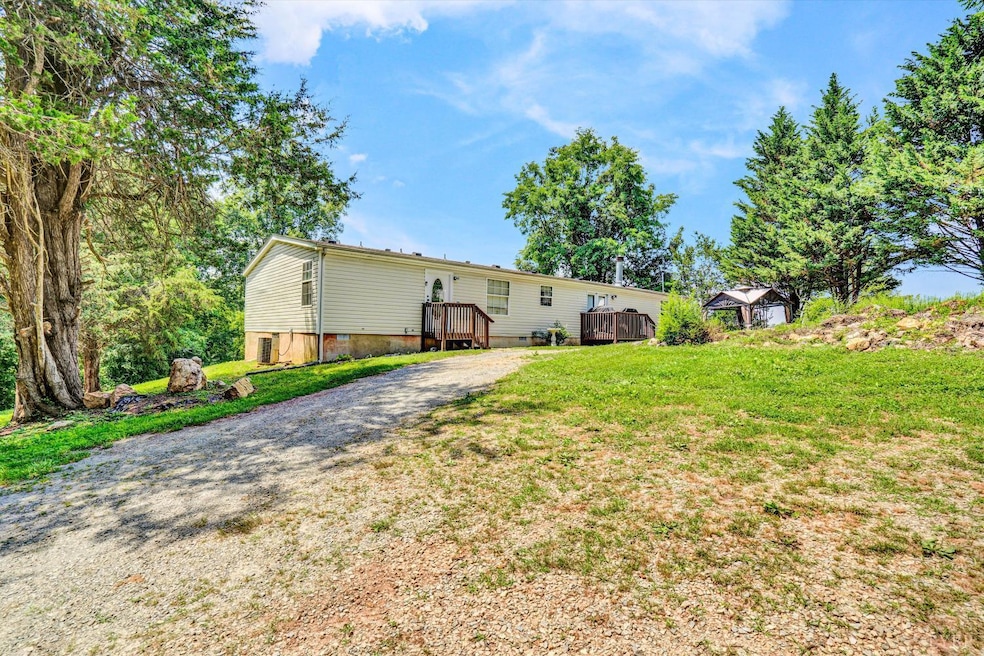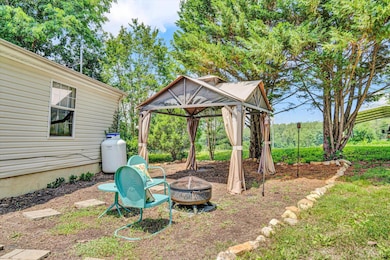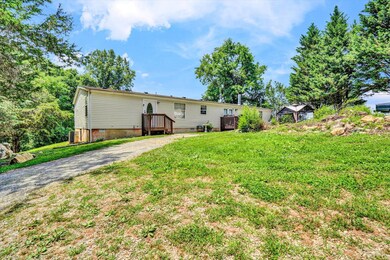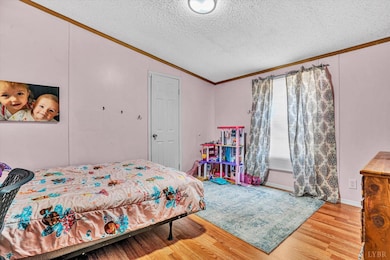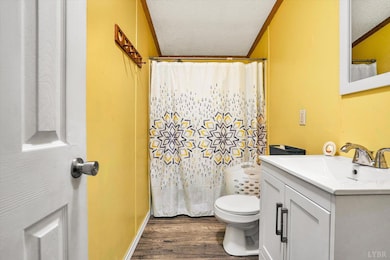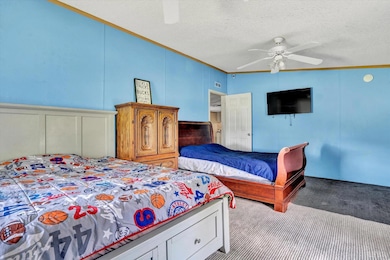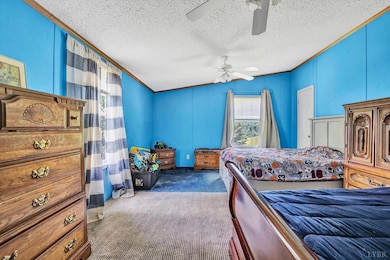
2025 Coles Creek Rd Rocky Mount, VA 24151
Estimated payment $1,431/month
Highlights
- Popular Property
- Secluded Lot
- Storm Windows
- Mountain View
- Formal Dining Room
- Walk-In Closet
About This Home
Sitting on 1.5 private acres, this 4 bed / 2 bath home is perfect for entertaining or relaxing with the family. Features include a remodeled kitchen, spacious living room with gas fireplace, and a flexible bonus room great as a sunroom with mountain views! Upgrades also include a new roof and a new storage building perfect for a man cave! Priced well below appraisal, plus seller is offering a $2,000 flooring allowance. Quiet, roomy, and ready for you!
Listing Agent
Shannon Burnette
Sam E Davis Real Estate License #0225244708 Listed on: 06/18/2025
Home Details
Home Type
- Single Family
Est. Annual Taxes
- $907
Year Built
- Built in 2002
Lot Details
- 1.5 Acre Lot
- Secluded Lot
Home Design
- Shingle Roof
Interior Spaces
- 2,088 Sq Ft Home
- 1-Story Property
- Ceiling Fan
- Formal Dining Room
- Mountain Views
- Storm Windows
- Laundry Room
Kitchen
- Electric Range
- Dishwasher
Flooring
- Carpet
- Vinyl
Bedrooms and Bathrooms
- Walk-In Closet
- 2 Full Bathrooms
- Garden Bath
Basement
- Fireplace in Basement
- Crawl Space
Outdoor Features
- Outdoor Storage
Utilities
- Heat Pump System
- Well
- Tankless Water Heater
- Septic Tank
Community Details
- Net Lease
Listing and Financial Details
- Assessor Parcel Number 062000600
Map
Home Values in the Area
Average Home Value in this Area
Property History
| Date | Event | Price | Change | Sq Ft Price |
|---|---|---|---|---|
| 07/13/2025 07/13/25 | Price Changed | $244,500 | -2.0% | $117 / Sq Ft |
| 06/29/2025 06/29/25 | Price Changed | $249,500 | -3.9% | $119 / Sq Ft |
| 06/22/2025 06/22/25 | For Sale | $259,500 | +85.5% | $124 / Sq Ft |
| 07/21/2021 07/21/21 | Sold | $139,900 | 0.0% | $67 / Sq Ft |
| 04/06/2021 04/06/21 | Pending | -- | -- | -- |
| 03/12/2021 03/12/21 | For Sale | $139,900 | -- | $67 / Sq Ft |
Similar Homes in Rocky Mount, VA
Source: Lynchburg Association of REALTORS®
MLS Number: 359972
APN: 062 00-006 00
- 1152 Calico Rock Rd
- 391 Cardinal Ridge Dr
- Lot 11 Calico Rock Rd
- Tract 11 Mint Ln
- TRACT 9 Mint Ln
- Tract 6 Mint Ln
- 2524 Hopkins Rd
- 00 Mint Ln
- Tract 5 Ginseng Ln
- 2810 Old Forge Rd
- 0 Pepper Rd Unit LotWP001 22764296
- 0 Pepper Rd
- 1616 Hickman Rd
- 00 Highfield Rd
- 61 Sunset Dr
- 2508 Deyerle Knob Rd
- LOT 3 Callaway Rd
- LOT 2 Callaway Rd
- 00 Stave Mill Rd
- LOT 7 Kyles Ct
- 1020 E Court St
- 119 Lee Dr SE
- 179 Ramsey Blvd
- 5538 Henry Rd
- 7032 Mason Knob Trail
- 4554 Summerset Dr
- 5375 Laurel Crest Ln
- 5502 S Village Dr
- 5129 Overland Dr
- 3368 Forest Ct
- 3351 Forest Ridge Rd
- 3420 Chaparral Dr
- 5260 Crossbow Cir Unit 9E
- 5260 Crossbow Cir Unit 16F
- 5260 Crossbow Cir
- 4335 Yellow Mountain Rd Unit 3
- 3226 Woodview Rd
- 5400 Bernard Dr
- 3732 Bandy Rd
- 2101 Hardy Rd Unit C
