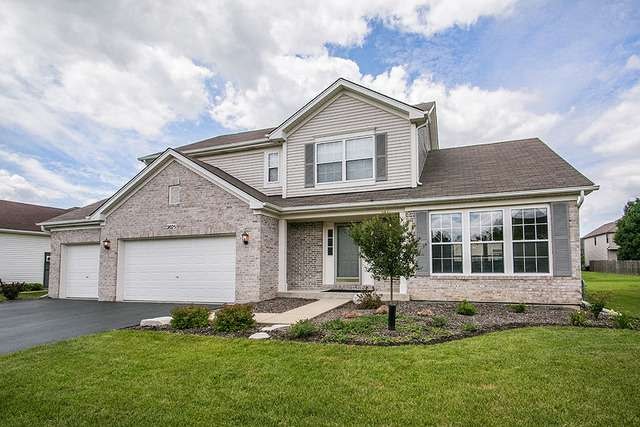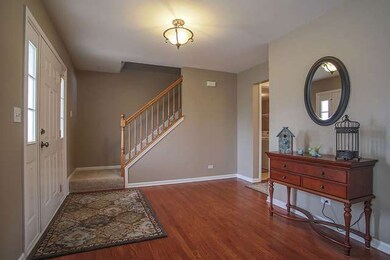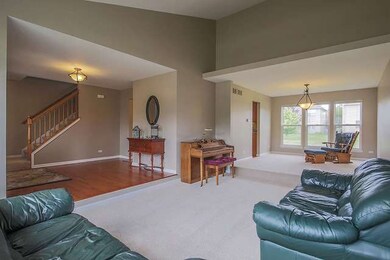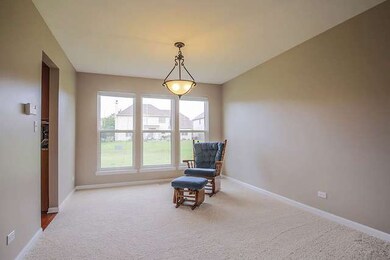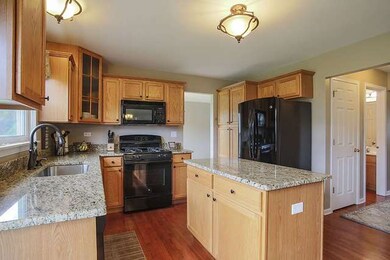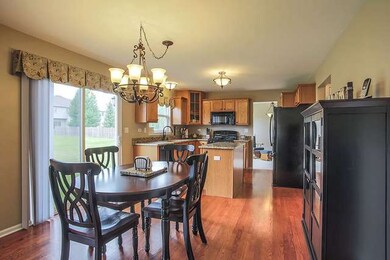
2025 Colonial St Unit 2 Aurora, IL 60503
Far Southeast NeighborhoodHighlights
- Landscaped Professionally
- Vaulted Ceiling
- Wood Flooring
- Homestead Elementary School Rated A-
- Traditional Architecture
- 5-minute walk to Wheatland Park
About This Home
As of February 2016Immaculate & Move in ready! Newer gleaming hardwood flooring in family room, kitchen, foyer and breakfast area. Freshly painted and new carpets throughout. Gourmet kitchen w/island, spacious breakfast area granite and NEW appliances. Family room w/fireplace. Vaulted living room, formal dining room. Luxury master retreat with vaulted ceiling and deluxe bath w/soaking tub, separate shower. Dual vanities and huge walk in closet. Additional bedrooms w/spacious closets. Highly rated schools. Full basement waiting for your finishing ideas. Walk to park and picnic areas. 1-mile to Park-n-Ride Metra Site off 91st st. Convenient to shopping, schools & much more! 3 car garage, Wow! Quick closing available. Welcome Home!
Last Buyer's Agent
Robert Raven
Re/Max 1st
Home Details
Home Type
- Single Family
Est. Annual Taxes
- $9,356
Year Built
- 2002
Lot Details
- East or West Exposure
- Landscaped Professionally
HOA Fees
- $15 per month
Parking
- Attached Garage
- Garage Transmitter
- Driveway
- Parking Included in Price
- Garage Is Owned
Home Design
- Traditional Architecture
- Brick Exterior Construction
- Slab Foundation
- Asphalt Rolled Roof
Interior Spaces
- Vaulted Ceiling
- Fireplace With Gas Starter
- Breakfast Room
- Wood Flooring
- Unfinished Basement
- Basement Fills Entire Space Under The House
- Storm Screens
- Laundry on main level
Kitchen
- Breakfast Bar
- Walk-In Pantry
- Oven or Range
- Microwave
- Dishwasher
- Kitchen Island
- Disposal
Bedrooms and Bathrooms
- Primary Bathroom is a Full Bathroom
- Dual Sinks
- Garden Bath
- Separate Shower
Outdoor Features
- Porch
Utilities
- Forced Air Heating and Cooling System
- Heating System Uses Gas
Listing and Financial Details
- Homeowner Tax Exemptions
Ownership History
Purchase Details
Home Financials for this Owner
Home Financials are based on the most recent Mortgage that was taken out on this home.Purchase Details
Home Financials for this Owner
Home Financials are based on the most recent Mortgage that was taken out on this home.Purchase Details
Home Financials for this Owner
Home Financials are based on the most recent Mortgage that was taken out on this home.Purchase Details
Home Financials for this Owner
Home Financials are based on the most recent Mortgage that was taken out on this home.Map
Similar Homes in Aurora, IL
Home Values in the Area
Average Home Value in this Area
Purchase History
| Date | Type | Sale Price | Title Company |
|---|---|---|---|
| Interfamily Deed Transfer | -- | Chicago Title | |
| Warranty Deed | $268,000 | Chicago Title | |
| Warranty Deed | $236,000 | Chicago Title Insurance Comp | |
| Warranty Deed | $244,000 | Chicago Title Insurance Co |
Mortgage History
| Date | Status | Loan Amount | Loan Type |
|---|---|---|---|
| Open | $141,000 | New Conventional | |
| Closed | $140,415 | FHA | |
| Previous Owner | $146,000 | New Conventional | |
| Previous Owner | $25,000 | Credit Line Revolving | |
| Previous Owner | $220,000 | Unknown | |
| Previous Owner | $30,000 | Credit Line Revolving | |
| Previous Owner | $192,000 | Purchase Money Mortgage |
Property History
| Date | Event | Price | Change | Sq Ft Price |
|---|---|---|---|---|
| 02/29/2016 02/29/16 | Sold | $268,000 | +1.1% | $115 / Sq Ft |
| 08/07/2015 08/07/15 | Pending | -- | -- | -- |
| 07/24/2015 07/24/15 | For Sale | $265,000 | +12.3% | $114 / Sq Ft |
| 07/22/2013 07/22/13 | Sold | $236,000 | -5.6% | $101 / Sq Ft |
| 06/03/2013 06/03/13 | Pending | -- | -- | -- |
| 04/25/2013 04/25/13 | Price Changed | $249,900 | -2.0% | $107 / Sq Ft |
| 04/04/2013 04/04/13 | Price Changed | $254,900 | -1.2% | $109 / Sq Ft |
| 02/18/2013 02/18/13 | Price Changed | $257,900 | -2.3% | $111 / Sq Ft |
| 02/07/2013 02/07/13 | For Sale | $264,000 | -- | $113 / Sq Ft |
Tax History
| Year | Tax Paid | Tax Assessment Tax Assessment Total Assessment is a certain percentage of the fair market value that is determined by local assessors to be the total taxable value of land and additions on the property. | Land | Improvement |
|---|---|---|---|---|
| 2023 | $9,356 | $108,957 | $20,547 | $88,410 |
| 2022 | $9,606 | $107,529 | $19,437 | $88,092 |
| 2021 | $9,521 | $102,408 | $18,511 | $83,897 |
| 2020 | $9,107 | $100,786 | $18,218 | $82,568 |
| 2019 | $9,493 | $97,946 | $17,705 | $80,241 |
| 2018 | $9,392 | $89,090 | $17,315 | $71,775 |
| 2017 | $9,310 | $86,790 | $16,868 | $69,922 |
| 2016 | $9,223 | $84,922 | $16,505 | $68,417 |
| 2015 | $9,918 | $81,656 | $15,870 | $65,786 |
| 2014 | $9,918 | $81,590 | $21,000 | $60,590 |
| 2013 | $9,918 | $81,590 | $21,000 | $60,590 |
Source: Midwest Real Estate Data (MRED)
MLS Number: MRD08992716
APN: 01-06-202-061
- 2665 Tiffany St
- 2136 Colonial St Unit 1
- 2495 Hafenrichter Rd
- 2410 Oakfield Ct
- 2675 Dorothy Dr
- 2747 Hillsboro Blvd Unit 3
- 2330 Georgetown Cir Unit 16
- 2270 Twilight Dr Unit 2270
- 2278 Twilight Dr
- 2753 Lansdale St
- 2366 Georgetown Cir Unit 3
- 2520 Dorothy Dr
- 3147 Cambria Ct Unit 474
- 2690 Moss Ln
- 2397 Sunrise Cir Unit 35129
- 2525 Ridge Rd Unit 6
- 2125 Union Mill Dr Unit 1
- 1704 Middlebury Dr Unit 302
- 1722 Middlebury Dr Unit 315
- 3025 Diane Dr
