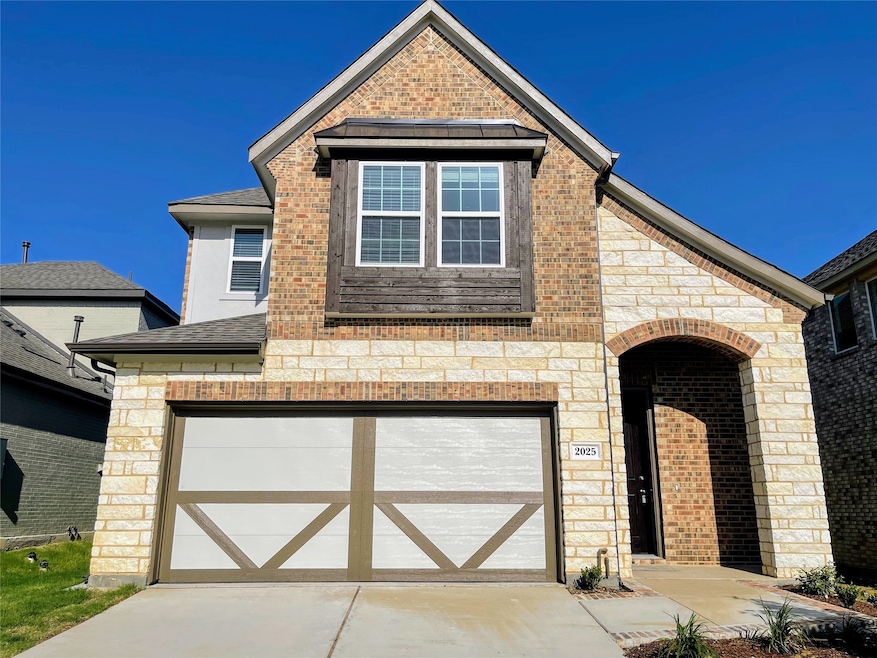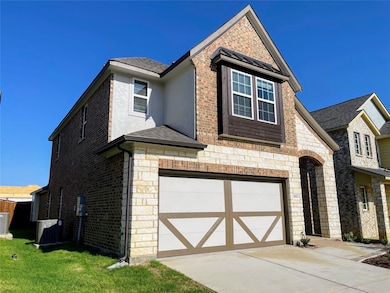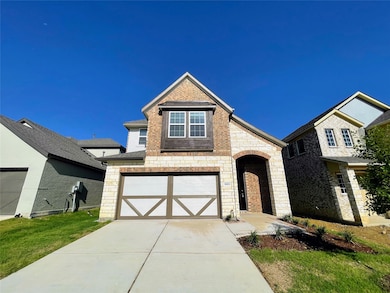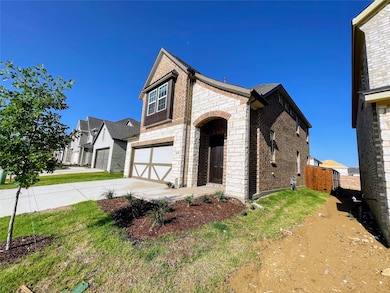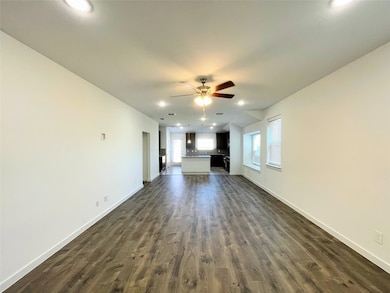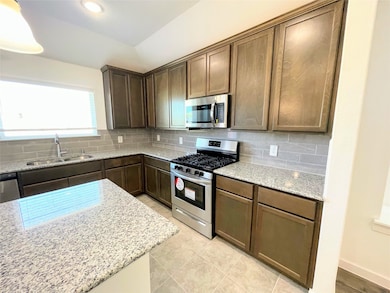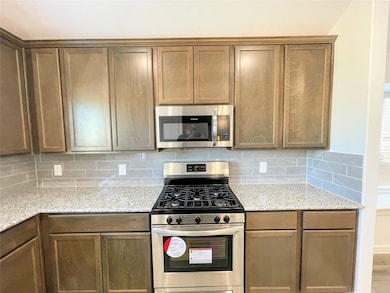2025 Dove Creek Ln Mesquite, TX 75149
Valley View NeighborhoodHighlights
- New Construction
- Covered Patio or Porch
- Interior Lot
- Traditional Architecture
- 2 Car Attached Garage
- Ceramic Tile Flooring
About This Home
Introducing an exceptional opportunity in the Iron Horse subdivision of Mesquite: a nearly new luxury two-story home built by Brightland Homes in 2022. This stunning residence is set on an impressive lot and offers 4 bedrooms and 3.5 baths, showcasing a well-designed open concept floor plan that is ideal for entertaining family and friends. REFRIGERATOR Included!! Highlights of the property include a versatile upstairs bonus room, perfect for use as a play area or home office. The chef-ready kitchen is a standout feature, equipped with energy-efficient appliances, granite countertops, a spacious pantry, stainless steel appliances, oversized wood cabinetry, and an inviting island for gatherings. The elegant primary bedroom boasts an en-suite bathroom and a walk-in closet. This home also offers an array of designer-selected upgrades included at no additional cost, such as luxury vinyl plank flooring and shaker-style cabinets. The backyard provides an excellent space for family entertainment. Iron Horse is a highly desirable locale, conveniently located near highways, schools, shopping, and restaurants. This beautiful home is not to be missed—schedule a viewing today! For further inquiries or to arrange a showing, please contact agent.
Listing Agent
REKonnection, LLC Brokerage Phone: 214-850-8813 License #0754810 Listed on: 11/05/2025

Home Details
Home Type
- Single Family
Est. Annual Taxes
- $9,343
Year Built
- Built in 2022 | New Construction
Lot Details
- 4,008 Sq Ft Lot
- Wood Fence
- Brick Fence
- Interior Lot
Parking
- 2 Car Attached Garage
- Single Garage Door
Home Design
- Traditional Architecture
- Brick Exterior Construction
- Slab Foundation
- Composition Roof
Interior Spaces
- 2,471 Sq Ft Home
- 2-Story Property
- Ceiling Fan
- Attic Fan
Kitchen
- Built-In Gas Range
- Microwave
- Dishwasher
Flooring
- Carpet
- Ceramic Tile
- Luxury Vinyl Plank Tile
Bedrooms and Bathrooms
- 4 Bedrooms
Home Security
- Carbon Monoxide Detectors
- Fire and Smoke Detector
Eco-Friendly Details
- ENERGY STAR/ACCA RSI Qualified Installation
- ENERGY STAR Qualified Equipment for Heating
Outdoor Features
- Covered Patio or Porch
Schools
- Seabourn Elementary School
- Westmesqui High School
Utilities
- Central Heating and Cooling System
- Cable TV Available
Listing and Financial Details
- Residential Lease
- Property Available on 11/5/25
- Tenant pays for all utilities, electricity, gas
- 12 Month Lease Term
- Legal Lot and Block 8 / C
- Assessor Parcel Number 381112500C0080000
Community Details
Overview
- Essex Association Management L.P. Association
- Iron Horse Ph 1 Subdivision
Pet Policy
- Pet Size Limit
- Pet Deposit $550
- 1 Pet Allowed
- Dogs Allowed
- Breed Restrictions
Map
Source: North Texas Real Estate Information Systems (NTREIS)
MLS Number: 21104460
APN: 381112500C0080000
- 2032 Dove Creek Ln
- 2048 Dove Creek Ln
- 2137 Buffalo Hill Dr
- 2201 Crooked Bow Dr
- 1941 Buffalo Hill Dr
- 2028 Saddle Way
- 2248 Lasso Ct
- 2105 Crooked Bow Dr
- 2233 Fort Bliss St
- 2017 Crooked Bow Dr
- 2005 Amarillo Place
- 2057 Juniper Pass Way
- 2045 Juniper Pass Way
- 2124 Steer Creek Place
- 2145 Steer Creek Place
- 2121 Steer Creek Place
- 1700 W Scyene Rd
- 2020 Meadowbrook Dr
- 221 Caraway Dr
- 118 Fielding Dr
- 2137 Buffalo Hill Dr
- 2157 Crooked Bow Dr
- 2028 Saddle Way
- 1928 Buffalo Hill Dr
- 1924 Buffalo Hill Dr
- 2216 Lasso Ct
- 2021 Crooked Bow Dr
- 2236 Palomino St
- 2024 Juniper Pass Way
- 2057 Juniper Pass Way
- 2045 Juniper Pass Way
- 2025 Juniper Pass Way
- 2101 Steer Creek Place
- 1017 Cedarcrest Dr
- 4 Ginger Cir
- 1125 Hillcrest St
- 2805 Hillside Dr
- 700 Gross Rd
- 1602 Develon Dr
- 709 Lee St Unit 12
