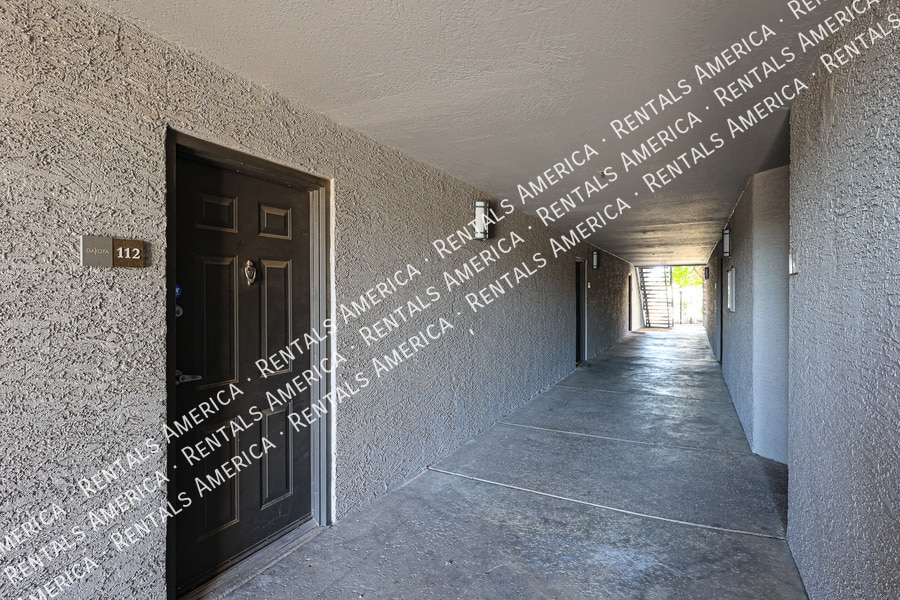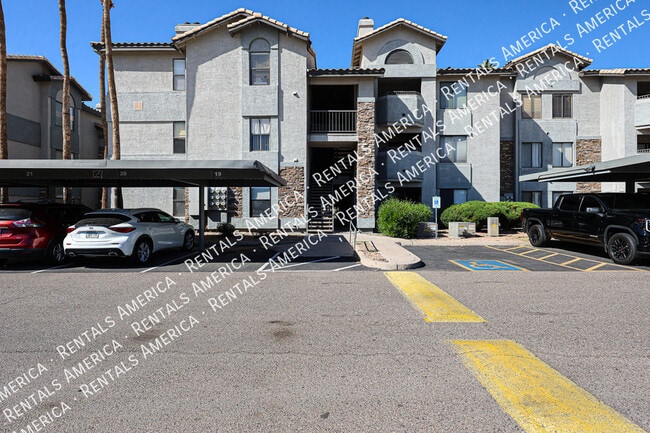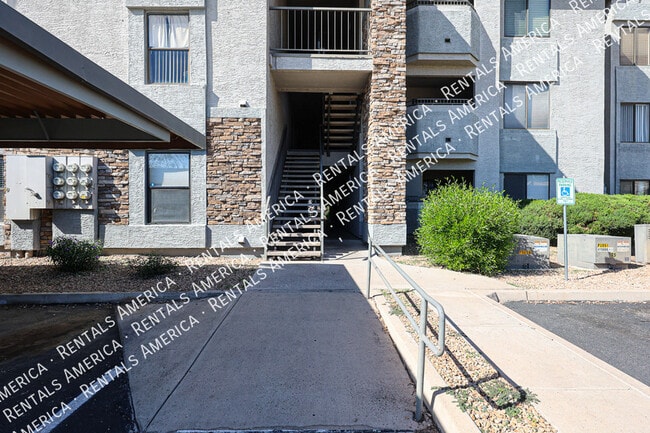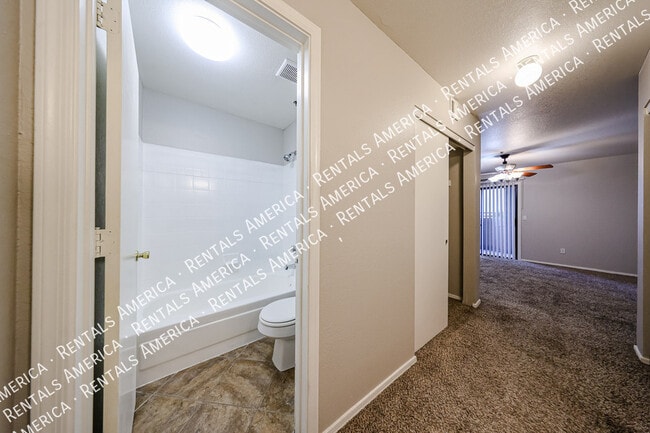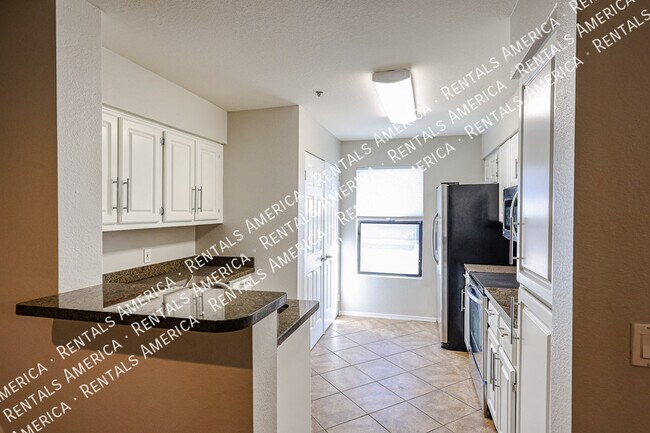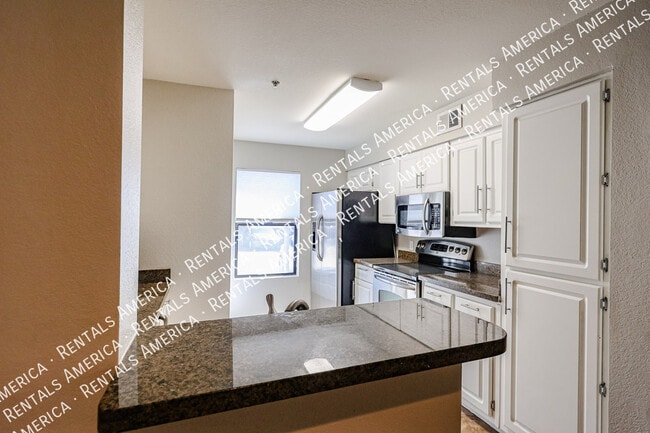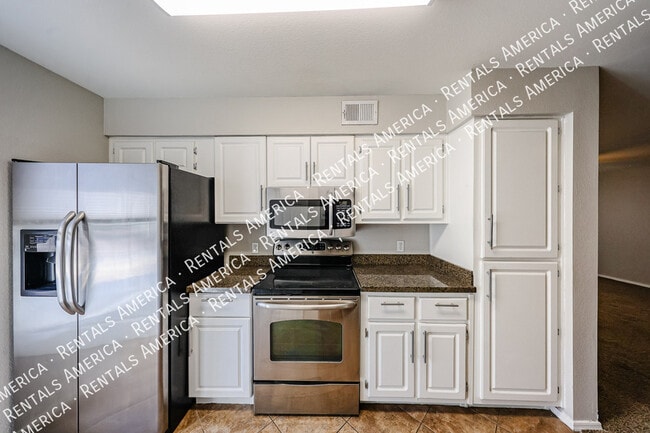2025 E Campbell Ave Unit 112 Phoenix, AZ 85016
Camelback East Village Neighborhood
2
Beds
2
Baths
--
Sq Ft
1,045
Sq Ft Lot
About This Home
2-bedroom, 2-bath condo in Phoenix's Biltmore area. This ground-floor unit features tile flooring, granite counters, stainless steel appliances, in-unit laundry, and a private covered patio with storage. Enjoy resort-style amenities: two pools (one heated), spa, gym with yoga room, clubhouse, fire pits, BBQs, and mountain views in a gated community. Located minutes from the Biltmore Financial District, Old Town Scottsdale, and Paradise Valley, with nearby shopping, top schools, and easy highway access.
*DOGS UNDER 20 LBS ONLY AND NO CATS, PLEASE**
One Time Admin Fee: $300, Pet Deposit: $300/pet (if applicable), Service Fee: 2%. $39/month Resident Benefits Package, Helping Heroes Discount Available!
Dogs Allowed
Dryer
Pets Allowed
Washer
Listing Provided By


Map
Property History
| Date | Event | Price | List to Sale | Price per Sq Ft |
|---|---|---|---|---|
| 01/28/2026 01/28/26 | Price Changed | $1,350 | -3.6% | -- |
| 12/03/2025 12/03/25 | Price Changed | $1,400 | -6.7% | -- |
| 10/23/2025 10/23/25 | For Rent | $1,500 | -11.5% | -- |
| 12/01/2022 12/01/22 | Rented | $1,695 | 0.0% | -- |
| 11/07/2022 11/07/22 | For Rent | $1,695 | +23.3% | -- |
| 07/01/2021 07/01/21 | Rented | $1,375 | 0.0% | -- |
| 06/23/2021 06/23/21 | Under Contract | -- | -- | -- |
| 06/07/2021 06/07/21 | For Rent | $1,375 | 0.0% | -- |
| 06/01/2021 06/01/21 | Off Market | $1,375 | -- | -- |
| 05/24/2021 05/24/21 | For Rent | $1,375 | +10.0% | -- |
| 04/10/2020 04/10/20 | Rented | $1,250 | 0.0% | -- |
| 03/23/2020 03/23/20 | Under Contract | -- | -- | -- |
| 03/19/2020 03/19/20 | For Rent | $1,250 | +6.4% | -- |
| 06/01/2017 06/01/17 | Rented | $1,175 | -1.7% | -- |
| 05/12/2017 05/12/17 | Under Contract | -- | -- | -- |
| 05/06/2017 05/06/17 | Price Changed | $1,195 | -0.4% | $1 / Sq Ft |
| 04/07/2017 04/07/17 | For Rent | $1,200 | 0.0% | -- |
| 07/29/2016 07/29/16 | Rented | $1,200 | 0.0% | -- |
| 07/28/2016 07/28/16 | Under Contract | -- | -- | -- |
| 07/19/2016 07/19/16 | For Rent | $1,200 | +14.3% | -- |
| 06/14/2014 06/14/14 | Rented | $1,050 | 0.0% | -- |
| 05/31/2014 05/31/14 | Under Contract | -- | -- | -- |
| 05/12/2014 05/12/14 | For Rent | $1,050 | +10.5% | -- |
| 04/24/2013 04/24/13 | Rented | $950 | 0.0% | -- |
| 04/19/2013 04/19/13 | Under Contract | -- | -- | -- |
| 04/02/2013 04/02/13 | For Rent | $950 | -- | -- |
Nearby Homes
- 2025 E Campbell Ave Unit 140
- 2025 E Campbell Ave Unit 368
- 2025 E Campbell Ave Unit 137
- 2025 E Campbell Ave Unit 265
- 2025 E Campbell Ave Unit 143
- 2019 E Campbell Ave Unit 121
- 2019 E Campbell Ave Unit 110
- 4400 N 20th St
- 4343 N 21st St Unit 220
- 4343 N 21st St Unit 253
- 4413 N 19th Place
- 4325 N 19th Place
- 4430 N 22nd St Unit 3
- 4644 N 22nd St Unit 1161
- 4644 N 22nd St Unit 1137
- 4644 N 22nd St Unit 1017
- 4306 N 20th St
- 2228 E Campbell Ave Unit 116
- 2228 E Campbell Ave Unit 205
- 2228 E Campbell Ave Unit 106
- 2025 E Campbell Ave Unit 312
- 2025 E Campbell Ave Unit 217
- 2025 E Campbell Ave Unit 247
- 2025 E Campbell Ave Unit 246
- 2025 E Campbell Ave Unit 129
- 2025 E Campbell Ave Unit 319
- 2025 E Campbell Ave Unit 336
- 2025 E Campbell Ave Unit 201
- 2025 E Campbell Ave Unit 354
- 2025 E Campbell Ave Unit 310
- 2025 E Campbell Ave Unit 219
- 2025 E Campbell Ave Unit 262
- 2025 E Campbell Ave Unit 239
- 2025 E Campbell Ave Unit 125
- 2025 E Campbell Ave Unit 223
- 2025 E Campbell Ave Unit 226
- 2025 E Campbell Ave Unit 257
- 2025 E Campbell Ave Unit 366
- 2025 E Campbell Ave Unit 218
- 2025 E Campbell Ave Unit 203
