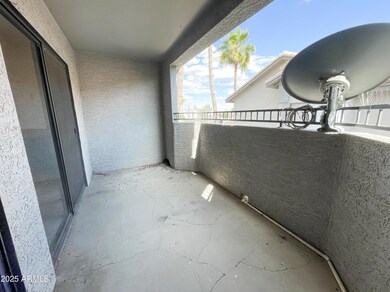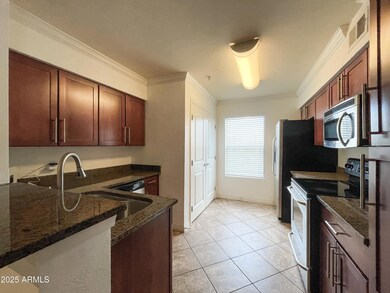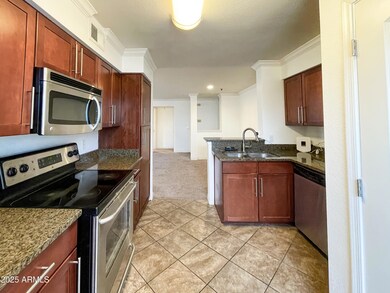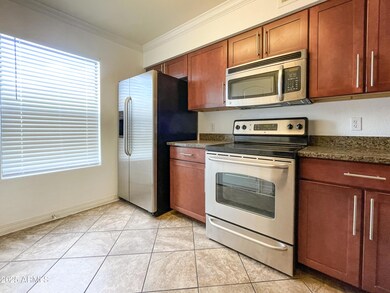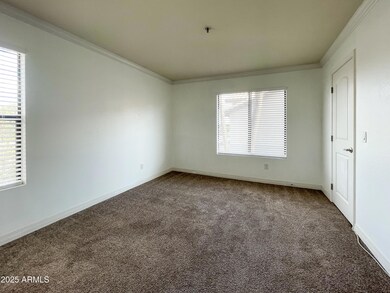
2025 E Campbell Ave Unit 312 Phoenix, AZ 85016
Camelback East Village NeighborhoodHighlights
- Fitness Center
- Gated Parking
- Clubhouse
- Phoenix Coding Academy Rated A
- Gated Community
- Contemporary Architecture
About This Home
Introducing a charming 2 bedroom, 2 bathroom condo located in the sought-after Biltmore area of Phoenix. This cute condo is situated in a gated community with access to a clubhouse, community pool and spa, fitness facility, and recreation room. Enjoy resort-style living in downtown Phoenix, surrounded by the city's best restaurants and shops. This top floor unit offers a peaceful retreat with all the conveniences of urban living with no-one above. Don't miss out on this opportunity to own a piece of paradise in the heart of Phoenix.
Co-Listing Agent
Aniela Reis
MacLay Real Estate License #SA717856000
Condo Details
Home Type
- Condominium
Year Built
- Built in 1989
Lot Details
- Wrought Iron Fence
- Block Wall Fence
Home Design
- Contemporary Architecture
- Wood Frame Construction
- Stucco
Interior Spaces
- 1,076 Sq Ft Home
- 3-Story Property
- Ceiling Fan
- Gas Fireplace
Kitchen
- Eat-In Kitchen
- Breakfast Bar
- Built-In Microwave
- Granite Countertops
Flooring
- Carpet
- Tile
Bedrooms and Bathrooms
- 2 Bedrooms
- Primary Bathroom is a Full Bathroom
- 2 Bathrooms
- Double Vanity
Laundry
- Laundry in unit
- Dryer
- Washer
Parking
- 1 Carport Space
- Gated Parking
- Assigned Parking
Outdoor Features
- Balcony
- Covered Patio or Porch
Schools
- Madison Camelview Elementary School
- Madison Park Middle School
- Camelback High School
Utilities
- Central Air
- Heating System Uses Natural Gas
- High Speed Internet
Listing and Financial Details
- Property Available on 7/12/25
- $150 Move-In Fee
- Rent includes water
- 12-Month Minimum Lease Term
- $55 Application Fee
- Tax Lot 312
- Assessor Parcel Number 163-31-394
Community Details
Overview
- Property has a Home Owners Association
- City Property Association, Phone Number (602) 437-4777
- 20Th And Campbell Condominiums Subdivision
Amenities
- Clubhouse
- Recreation Room
Recreation
- Fitness Center
- Heated Community Pool
- Fenced Community Pool
- Community Spa
- Children's Pool
Pet Policy
- No Pets Allowed
Security
- Gated Community
Map
Property History
| Date | Event | Price | List to Sale | Price per Sq Ft | Prior Sale |
|---|---|---|---|---|---|
| 09/17/2025 09/17/25 | Price Changed | $1,500 | -6.3% | $1 / Sq Ft | |
| 07/12/2025 07/12/25 | Price Changed | $1,600 | -15.8% | $1 / Sq Ft | |
| 06/19/2025 06/19/25 | For Rent | $1,900 | 0.0% | -- | |
| 01/29/2024 01/29/24 | Sold | $268,000 | -2.5% | $249 / Sq Ft | View Prior Sale |
| 01/05/2024 01/05/24 | Price Changed | $274,990 | -1.8% | $256 / Sq Ft | |
| 08/01/2023 08/01/23 | For Sale | $279,990 | 0.0% | $260 / Sq Ft | |
| 05/21/2021 05/21/21 | Rented | $1,395 | 0.0% | -- | |
| 05/01/2021 05/01/21 | Under Contract | -- | -- | -- | |
| 04/06/2021 04/06/21 | For Rent | $1,395 | +3.3% | -- | |
| 06/10/2019 06/10/19 | Rented | $1,350 | 0.0% | -- | |
| 06/07/2019 06/07/19 | Under Contract | -- | -- | -- | |
| 05/23/2019 05/23/19 | For Rent | $1,350 | +12.5% | -- | |
| 04/25/2018 04/25/18 | Rented | $1,200 | 0.0% | -- | |
| 04/13/2018 04/13/18 | Under Contract | -- | -- | -- | |
| 03/08/2018 03/08/18 | Price Changed | $1,200 | -7.7% | $1 / Sq Ft | |
| 02/07/2018 02/07/18 | For Rent | $1,300 | +30.0% | -- | |
| 03/12/2013 03/12/13 | Rented | $1,000 | 0.0% | -- | |
| 03/11/2013 03/11/13 | Under Contract | -- | -- | -- | |
| 02/11/2013 02/11/13 | For Rent | $1,000 | -- | -- |
About the Listing Agent

Meet Bradley MacLay – Trusted Real Estate Professional & Property Manager
Bradley MacLay is a real estate broker and property manager with MacLay Real Estate, LLC serving Phoenix, Arizona and the surrounding suburbs. Since 2002, he has been representing buyers, sellers, and investors in the purchase, sale, and management of residential houses, condos, and income properties, including distressed, probate, & guardianship properties.
Known as a highly ethical, trusted advisor, Brad
Brad's Other Listings
Source: Arizona Regional Multiple Listing Service (ARMLS)
MLS Number: 6882483
APN: 163-31-394
- 2025 E Campbell Ave Unit 137
- 2025 E Campbell Ave Unit 309
- 2025 E Campbell Ave Unit 265
- 2025 E Campbell Ave Unit 143
- 2019 E Campbell Ave Unit 123
- 4400 N 20th St
- 4343 N 21st St Unit 253
- 4343 N 21st St Unit 203
- 4325 N 19th Place
- 4644 N 22nd St Unit 1161
- 4644 N 22nd St Unit 1137
- 4644 N 22nd St Unit 1160
- 4644 N 22nd St Unit 1017
- 4301 N 21st St Unit 19
- 2228 E Campbell Ave Unit 116
- 2228 E Campbell Ave Unit 205
- 2228 E Campbell Ave Unit 106
- 4210 N 20th St
- 4533 N 22nd St Unit 110
- 4225 N 21st St Unit 22
- 2025 E Campbell Ave Unit 217
- 2025 E Campbell Ave Unit 203
- 2025 E Campbell Ave Unit 161
- 2025 E Campbell Ave Unit 247
- 2025 E Campbell Ave Unit 248
- 2025 E Campbell Ave Unit 246
- 2025 E Campbell Ave Unit 129
- 2025 E Campbell Ave Unit 319
- 2025 E Campbell Ave Unit 249
- 2025 E Campbell Ave Unit 310
- 2025 E Campbell Ave Unit 219
- 2025 E Campbell Ave Unit 262
- 2025 E Campbell Ave Unit 239
- 2025 E Campbell Ave Unit 226
- 2025 E Campbell Ave Unit 257
- 2025 E Campbell Ave Unit 236
- 2025 E Campbell Ave Unit 218
- 2025 E Campbell Ave Unit 255
- 2025 E Campbell Ave Unit 238
- 2025 E Campbell Ave Unit 233

