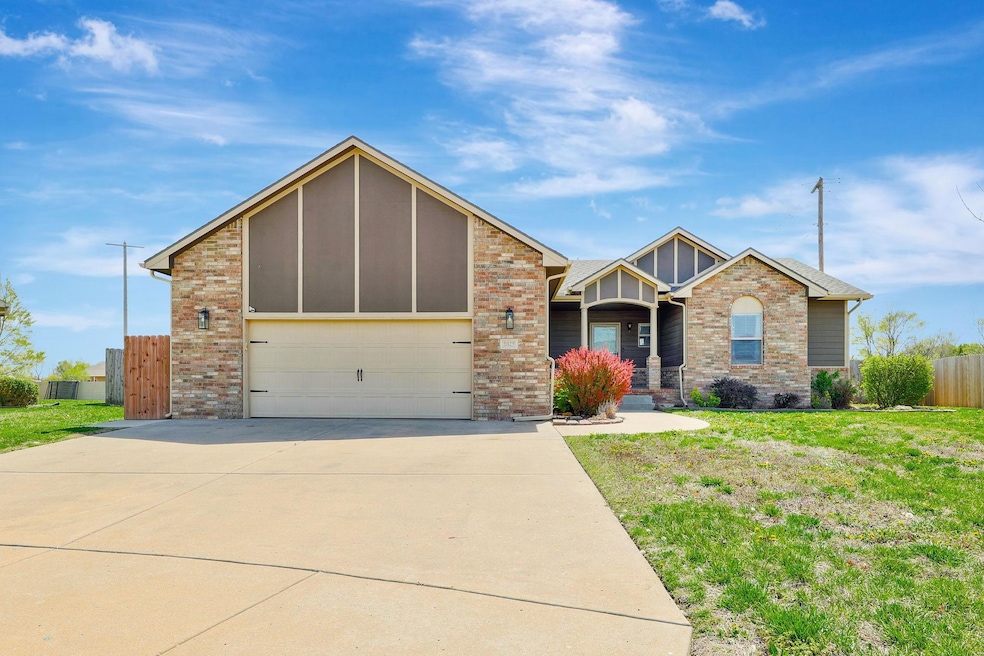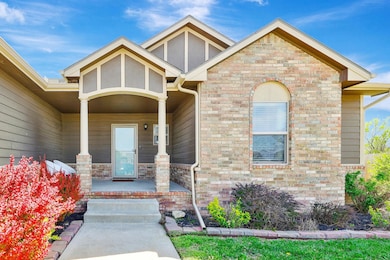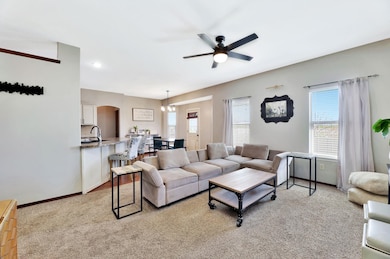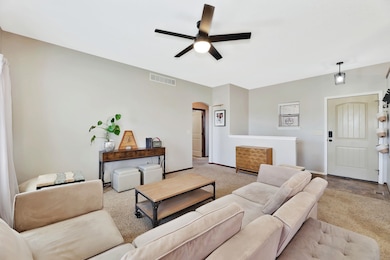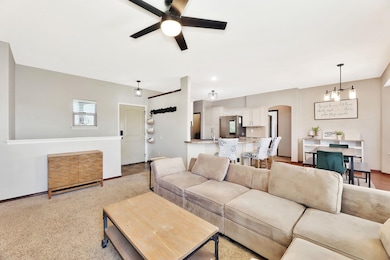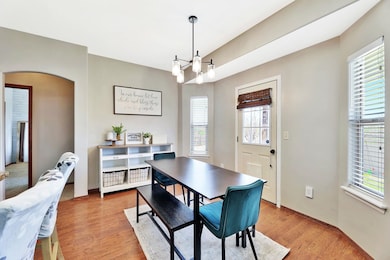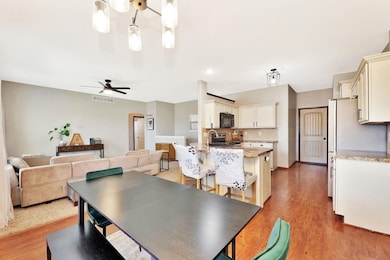2025 E Clover Ct Andover, KS 67002
Estimated payment $2,186/month
Highlights
- Community Lake
- Recreation Room
- Cul-De-Sac
- Andover Middle School Rated A
- Mud Room
- 2 Car Attached Garage
About This Home
Welcome home! This well-kept four-bedroom, three-bath ranch is tucked away on a quiet cul-de-sac in the popular Meadowlark/Andover Central school district. The kitchen is perfect for everyday meals or hosting friends, with an eating bar, walk-in pantry, and just the right amount of cabinet space. The primary suite has dual sinks, a tub/shower combo, and a spacious walk-in closet. You’ll also find two more bedrooms, a full hall bath, main-floor laundry, and plenty of storage on the main level. Downstairs, there’s a finished basement with a huge family room—great for movie nights or just hanging out—a fourth bedroom, third full bath, bonus room, and lots of extra storage. Step outside to enjoy the fully fenced backyard, complete with a basketball pad and goal. And you can relax knowing there’s a brand new roof from 2022. Don’t miss your chance to make this awesome home yours—call today to set up your private tour!
Listing Agent
Reece Nichols South Central Kansas License #00240493 Listed on: 04/10/2025

Home Details
Home Type
- Single Family
Est. Annual Taxes
- $5,982
Year Built
- Built in 2013
Lot Details
- 0.25 Acre Lot
- Cul-De-Sac
- Wood Fence
- Irregular Lot
- Sprinkler System
HOA Fees
- $25 Monthly HOA Fees
Parking
- 2 Car Attached Garage
Home Design
- Composition Roof
Interior Spaces
- 1-Story Property
- Ceiling Fan
- Mud Room
- Living Room
- Dining Room
- Recreation Room
- Bonus Room
- Natural lighting in basement
- Laundry on main level
Kitchen
- Microwave
- Dishwasher
Flooring
- Carpet
- Laminate
Bedrooms and Bathrooms
- 4 Bedrooms
- 3 Full Bathrooms
Outdoor Features
- Patio
Schools
- Meadowlark Elementary School
- Andover Central High School
Utilities
- Forced Air Heating and Cooling System
- Heat Pump System
Community Details
- Association fees include gen. upkeep for common ar
- Prairie Creek Subdivision
- Community Lake
Listing and Financial Details
- Assessor Parcel Number 302-09-0-30-08-003-00-0
Map
Home Values in the Area
Average Home Value in this Area
Tax History
| Year | Tax Paid | Tax Assessment Tax Assessment Total Assessment is a certain percentage of the fair market value that is determined by local assessors to be the total taxable value of land and additions on the property. | Land | Improvement |
|---|---|---|---|---|
| 2025 | $75 | $41,024 | $2,356 | $38,668 |
| 2024 | $75 | $40,008 | $2,241 | $37,767 |
| 2023 | $3,377 | $30,141 | $2,241 | $27,900 |
| 2022 | $6,035 | $24,656 | $2,241 | $22,415 |
| 2021 | $3,377 | $21,562 | $2,241 | $19,321 |
| 2020 | $4,929 | $20,976 | $1,987 | $18,989 |
| 2019 | $4,910 | $20,723 | $1,872 | $18,851 |
| 2018 | $4,807 | $20,044 | $1,872 | $18,172 |
| 2017 | $4,653 | $19,147 | $1,872 | $17,275 |
| 2014 | -- | $163,770 | $16,280 | $147,490 |
Property History
| Date | Event | Price | List to Sale | Price per Sq Ft | Prior Sale |
|---|---|---|---|---|---|
| 01/09/2026 01/09/26 | Pending | -- | -- | -- | |
| 10/28/2025 10/28/25 | Price Changed | $320,000 | -3.0% | $119 / Sq Ft | |
| 10/07/2025 10/07/25 | Price Changed | $330,000 | -1.5% | $122 / Sq Ft | |
| 05/28/2025 05/28/25 | Price Changed | $335,000 | -2.9% | $124 / Sq Ft | |
| 05/23/2025 05/23/25 | Price Changed | $345,000 | -0.3% | $128 / Sq Ft | |
| 05/22/2025 05/22/25 | Price Changed | $345,999 | -1.1% | $128 / Sq Ft | |
| 04/27/2025 04/27/25 | Price Changed | $349,999 | -3.3% | $130 / Sq Ft | |
| 04/10/2025 04/10/25 | For Sale | $362,000 | +11.4% | $134 / Sq Ft | |
| 06/14/2023 06/14/23 | Sold | -- | -- | -- | View Prior Sale |
| 05/23/2023 05/23/23 | Pending | -- | -- | -- | |
| 05/12/2023 05/12/23 | Price Changed | $325,000 | -3.0% | $120 / Sq Ft | |
| 05/09/2023 05/09/23 | Price Changed | $335,000 | -1.4% | $124 / Sq Ft | |
| 04/26/2023 04/26/23 | Price Changed | $339,900 | -2.9% | $126 / Sq Ft | |
| 04/21/2023 04/21/23 | For Sale | $349,900 | +116.2% | $130 / Sq Ft | |
| 12/06/2013 12/06/13 | Sold | -- | -- | -- | View Prior Sale |
| 09/12/2013 09/12/13 | Pending | -- | -- | -- | |
| 10/23/2012 10/23/12 | For Sale | $161,816 | -- | $119 / Sq Ft |
Purchase History
| Date | Type | Sale Price | Title Company |
|---|---|---|---|
| Warranty Deed | -- | None Listed On Document | |
| Warranty Deed | -- | None Listed On Document | |
| Warranty Deed | -- | Security 1St Title | |
| Deed | $329,011 | Security First Title | |
| Interfamily Deed Transfer | -- | Security 1St Title | |
| Warranty Deed | -- | -- | |
| Warranty Deed | -- | -- | |
| Warranty Deed | -- | -- |
Mortgage History
| Date | Status | Loan Amount | Loan Type |
|---|---|---|---|
| Previous Owner | $335,725 | New Conventional | |
| Previous Owner | $335,725 | VA | |
| Previous Owner | $175,434 | FHA |
Source: South Central Kansas MLS
MLS Number: 653590
APN: 302-09-0-30-08-003-00-0
- 2018 E Clover Ct
- 1535 N Quince Ct
- 1542 N Quince Ct
- 1315 Azena St
- 1541 N Quince Ct
- 1548 N Quince Ct
- 1603 N Wildflower Ct
- 1627 N Wildflower Ct
- 1633 N Wildflower Ct
- 821 N Fairoaks Ct
- 918 E Lakecrest Dr
- 7067 SW Meadowlark Rd
- 620 N Somerset Ct
- 1013 E Rosemont Ct
- 545 N Andover Rd
- 2800 N Andover Rd
- 601 Brentwood Place
- Bedford Plan at The Courtyards at Cornerstone
- Portico Tandem Plan at The Courtyards at Cornerstone
- Portico Plus Plan at The Courtyards at Cornerstone
