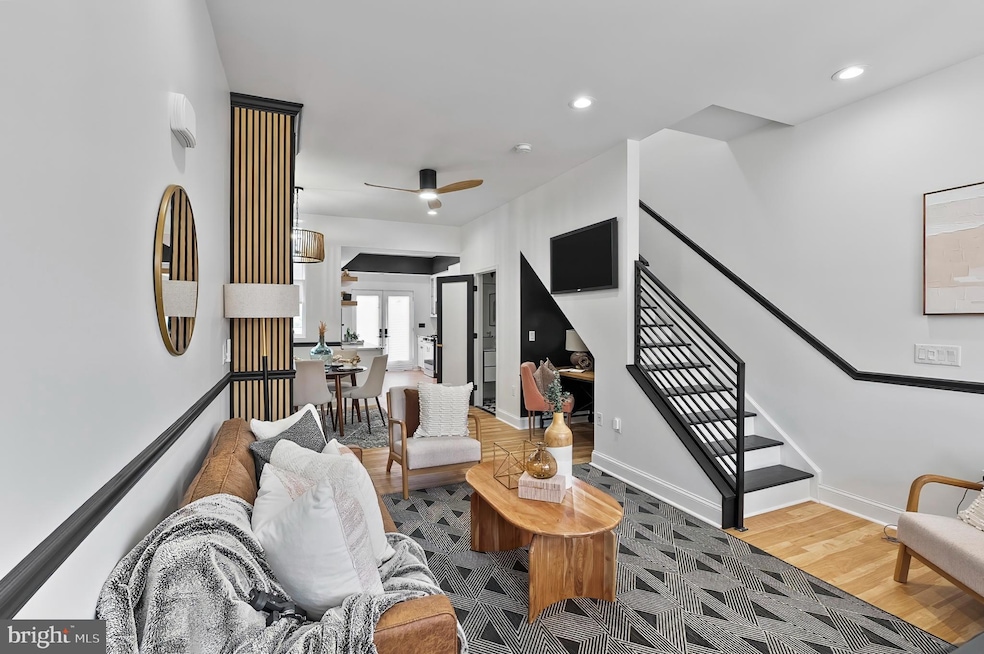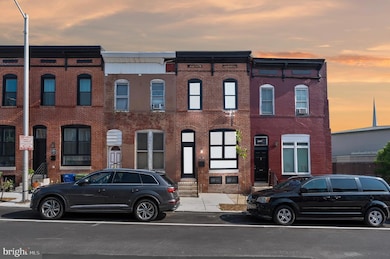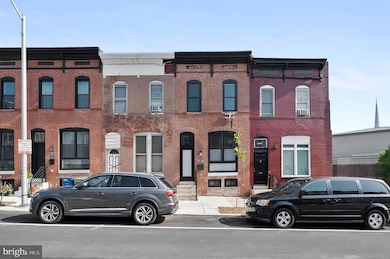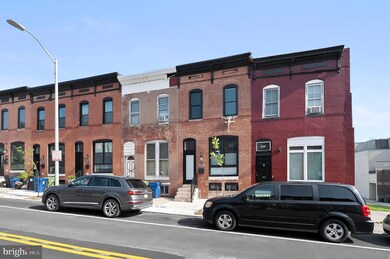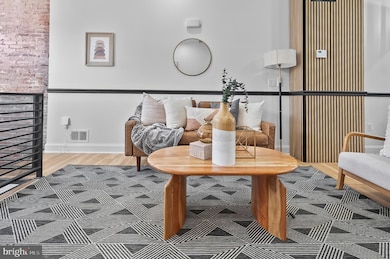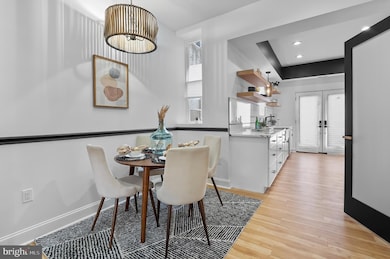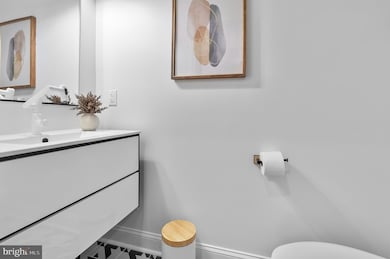2025 E Preston St Baltimore, MD 21213
Broadway East Neighborhood
3
Beds
3.5
Baths
--
Sq Ft
2,100
Sq Ft Lot
Highlights
- Doorman
- No HOA
- Exterior Cameras
- Federal Architecture
- Home Security System
- 2-minute walk to Collington Square Park
About This Home
Fully renovated and full of surprises—2025 E Preston St is where style meets smart design.
With 3 spacious bedrooms and 3.5 baths, everyone gets their own space. The split-level-inspired entry creates a natural flow between cozy living and lively entertaining. Thoughtful touches like under-stair storage and modern finishes throughout make this home anything but ordinary.
Come see where comfort meets character.
Townhouse Details
Home Type
- Townhome
Est. Annual Taxes
- $301
Year Built
- Built in 1915
Lot Details
- 2,100 Sq Ft Lot
Parking
- On-Street Parking
Home Design
- Federal Architecture
- Brick Exterior Construction
- Brick Foundation
Interior Spaces
- Property has 3 Levels
- Basement Fills Entire Space Under The House
- Washer and Dryer Hookup
Bedrooms and Bathrooms
Home Security
- Home Security System
- Exterior Cameras
Utilities
- Central Heating and Cooling System
- Cooling System Utilizes Natural Gas
- Electric Water Heater
Listing and Financial Details
- Residential Lease
- Security Deposit $2,900
- 6-Month Min and 12-Month Max Lease Term
- Available 6/20/25
- Assessor Parcel Number 0308111533 042
Community Details
Overview
- No Home Owners Association
- Biddle Street Subdivision
Amenities
- Doorman
Pet Policy
- Pets allowed on a case-by-case basis
Map
Source: Bright MLS
MLS Number: MDBA2172346
APN: 1533-042
Nearby Homes
- 1308 N Chester St
- 2012 E Preston St
- 1328 N Chester St
- 2100 E Hoffman St
- 2108 E Hoffman St
- 2110 E Hoffman St
- 1311 N Wolfe St
- 2118 E Hoffman St
- 2116 E Hoffman St
- 2215 E Preston St
- 2110 Llewelyn Ave
- 2112 Llewelyn Ave
- 2114 Llewelyn Ave
- 2221 E Biddle St
- 2103 E Chase St
- 2241 E Preston St
- 2235 E Biddle St
- 2237 E Biddle St
- 2247 E Biddle St
- 2251 E Biddle St
- 1311 N Wolfe St
- 1008 N Washington St
- 1001 N Washington St
- 1409 N Patterson Park Ave
- 1911 E Federal St
- 1743 E Oliver St
- 1726 E Chase St
- 929 N Wolfe St
- 1715 E Eager St
- 1511 N Montford Ave
- 815 N Collington Ave
- 915 N Montford Ave
- 1217 N Bond St
- 2106 E Lafayette Ave
- 1610 E Chase St
- 1820 E Lafayette Ave
- 731 N Chester St
- 727 N Collington Ave
- 712 N Duncan St
- 1715 N Broadway
