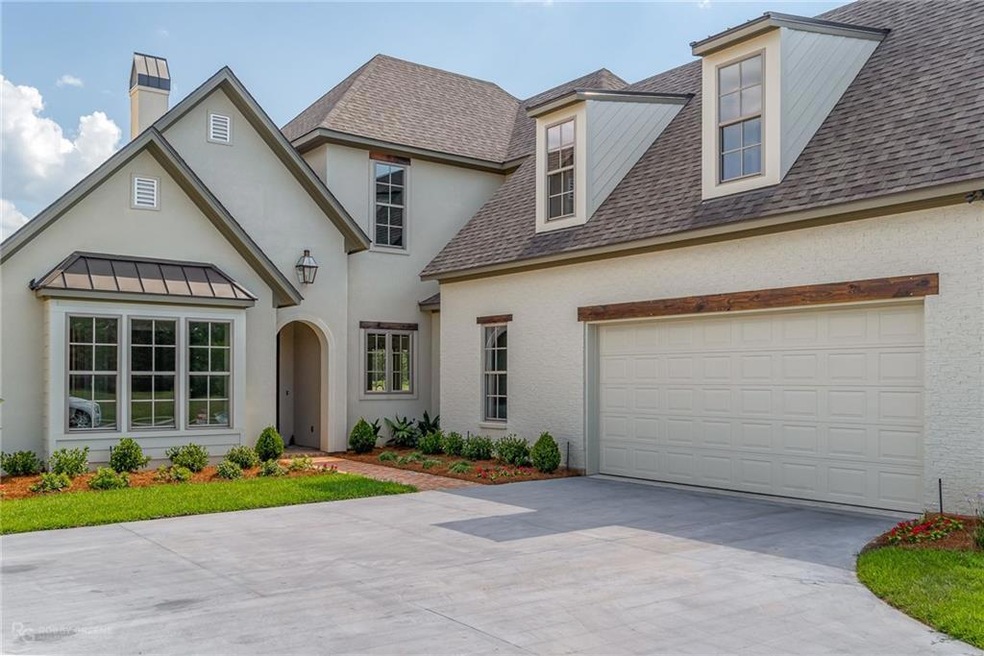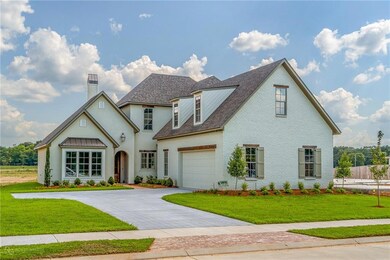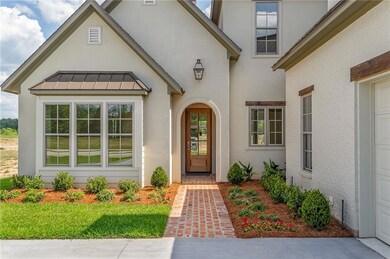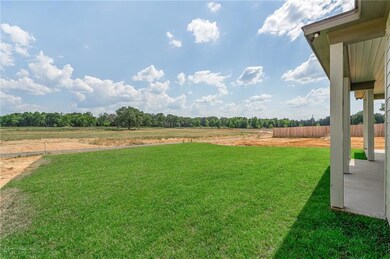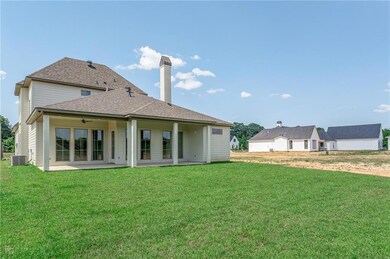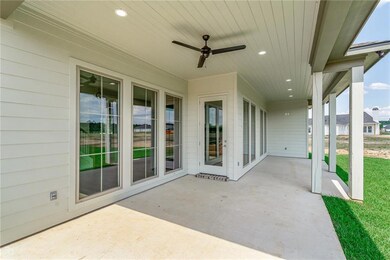
2025 Garrett Farms Row Shreveport, LA 71106
Cedar Grove/Lynbrook NeighborhoodEstimated Value: $558,213 - $615,000
Highlights
- New Construction
- Gated Community
- Wood Flooring
- Fairfield Magnet School Rated A-
- Community Lake
- Covered patio or porch
About This Home
As of March 2021Lovely home backs up to walking trail leading to the stocked pond. Master with large bathroom and closet is secluded from the other bedroom. Additional bedroom and bath on main level. Back wall is lined with tall windows to take in nature. Reclaimed beams and wood floors bring the natural world indoors. Square islands give everyone a place in the kitchen. Two bedrooms and a bath upstairs with an enormous unfinished bonus area just ready for your vision. *On demand self tour available using NterNow!*
Last Agent to Sell the Property
Provenance Realty Group LLC License #995702940 Listed on: 08/27/2019
Last Buyer's Agent
Berkshire Hathaway HomeServices Ally Real Estate License #0912125081

Home Details
Home Type
- Single Family
Est. Annual Taxes
- $7,326
Year Built
- Built in 2020 | New Construction
Lot Details
- 10,454 Sq Ft Lot
- Wood Fence
HOA Fees
- $67 Monthly HOA Fees
Parking
- Attached Garage
Home Design
- Stucco
Interior Spaces
- 2,560 Sq Ft Home
- 2-Story Property
- Fireplace With Gas Starter
- Laundry in Utility Room
Kitchen
- Microwave
- Dishwasher
- Trash Compactor
- Disposal
Flooring
- Wood
- Carpet
Bedrooms and Bathrooms
- 4 Bedrooms
- 3 Full Bathrooms
Outdoor Features
- Covered patio or porch
Schools
- Louisiana Elementary And Middle School
- Louisiana High School
Utilities
- Cooling System Powered By Gas
- Central Heating and Cooling System
- Heating System Uses Natural Gas
- Tankless Water Heater
Listing and Financial Details
- Assessor Parcel Number 161319-007-0015-00
Community Details
Overview
- The Grove At Garrett Farm HOA
- The Grove At Garrett Farm Subdivision
- Community Lake
Recreation
- Jogging Path
Security
- Gated Community
Ownership History
Purchase Details
Home Financials for this Owner
Home Financials are based on the most recent Mortgage that was taken out on this home.Purchase Details
Similar Homes in the area
Home Values in the Area
Average Home Value in this Area
Purchase History
| Date | Buyer | Sale Price | Title Company |
|---|---|---|---|
| Johnson Philip | $482,000 | None Available | |
| Cole Builders Of Louisiana Llc | $66,950 | None Available |
Mortgage History
| Date | Status | Borrower | Loan Amount |
|---|---|---|---|
| Open | Johnson Philip | $385,600 | |
| Previous Owner | Cole Builders Of Louisiana Llc | $50,000,000 |
Property History
| Date | Event | Price | Change | Sq Ft Price |
|---|---|---|---|---|
| 03/17/2021 03/17/21 | Sold | -- | -- | -- |
| 01/09/2021 01/09/21 | Pending | -- | -- | -- |
| 08/27/2019 08/27/19 | For Sale | $460,800 | -- | $180 / Sq Ft |
Tax History Compared to Growth
Tax History
| Year | Tax Paid | Tax Assessment Tax Assessment Total Assessment is a certain percentage of the fair market value that is determined by local assessors to be the total taxable value of land and additions on the property. | Land | Improvement |
|---|---|---|---|---|
| 2024 | $7,326 | $46,994 | $6,843 | $40,151 |
| 2023 | $7,370 | $46,241 | $6,517 | $39,724 |
| 2022 | $7,370 | $46,241 | $6,517 | $39,724 |
| 2021 | $6,777 | $42,659 | $6,517 | $36,142 |
| 2020 | $6,777 | $42,659 | $6,517 | $36,142 |
| 2019 | $1,066 | $6,517 | $6,517 | $0 |
Agents Affiliated with this Home
-
Cheryl Dunson

Seller's Agent in 2021
Cheryl Dunson
Provenance Realty Group LLC
(318) 455-1366
17 in this area
167 Total Sales
-
Leighton Allen

Buyer's Agent in 2021
Leighton Allen
Berkshire Hathaway HomeServices Ally Real Estate
(318) 231-2000
5 in this area
106 Total Sales
Map
Source: North Texas Real Estate Information Systems (NTREIS)
MLS Number: 250732NL
APN: 161319-007-0015-00
- 2009 Garrett Farms Row
- 9831 Canebrake Ln
- 2006 Garrett Farms Row
- 2026 Garrett Farms Row
- 658 W 69th St
- 742 W 69th St
- 661 W 71st St
- 841 Huntington Ln
- 529 Sassafras Ave
- 7123 Wyngate Blvd
- 525 Sassafras Ave
- 602 W 74th St
- 316 W 68th St
- 622 W 75th St
- 810 Pine Tree Dr
- 513 W 75th St
- 1022 Huntington Ln
- 502 W 76th St
- 422 W 76th St
- 2716 Rosemont St
- 2013 Garrett Farms Row
- 9826 Canebrake Ln
- 2022 Garrett Farms Row
- 9819 Canebrake Ln
- 2117 Old Grove Cir
- 2010 Garrett Farms Row
- 2013 Garrett Farms Row Unit 12
- 2005 Garrett Farms Row Unit 10
- 2022 Garrett Farms Row Unit 5
- 2018 Garrett Farms Row Unit 4
- 2026 Garrett Farms Row Unit 6
- 2029 Garrett Farms Row Unit 16
- 2009 Garrett Farms Row Unit 11
- 2021 Garrett Farms Row Unit 14
- 2014 Garrett Farms Row Unit 3
- 2025 Garrett Farms Row Unit 15
- 2108 Old Grove Cir
- 2104 Old Grove Cir
- 9814 Canebrake Ln Unit 18
- 2124 Old Grove Cir Unit 25
