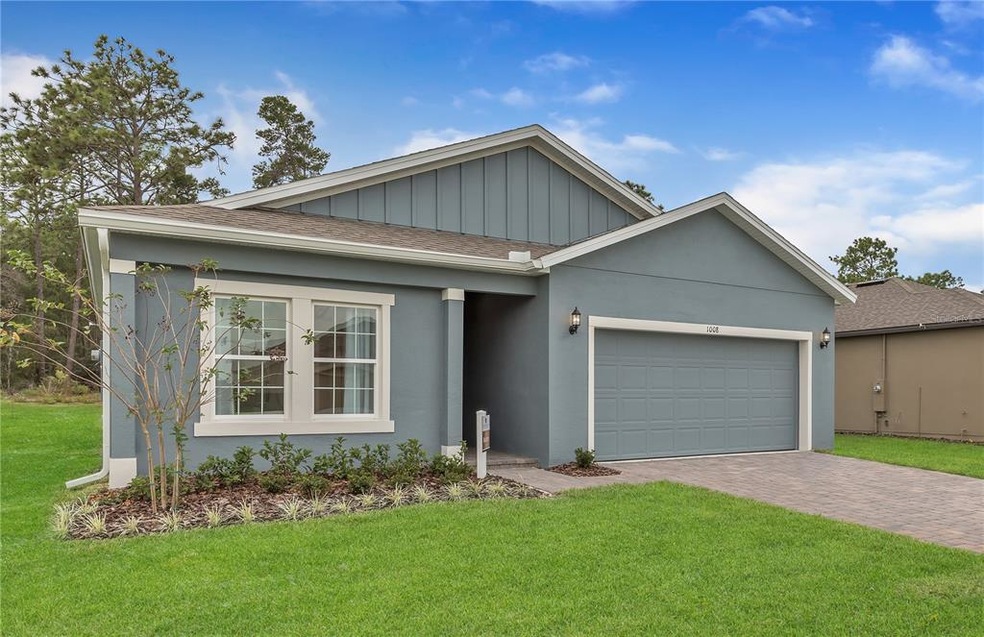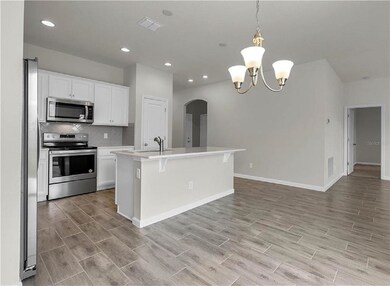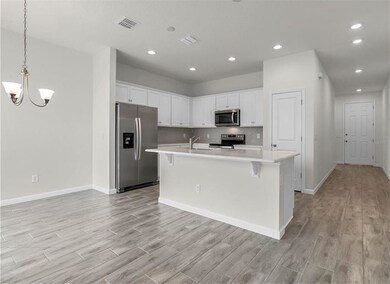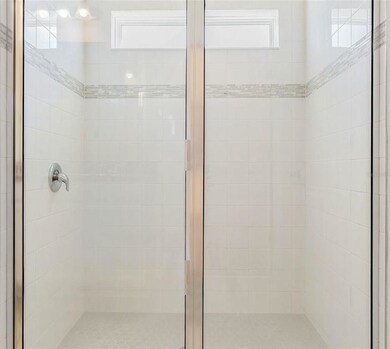
2025 Havasu Falls Dr Deland, FL 32724
Victoria Park NeighborhoodHighlights
- Water Views
- Open Floorplan
- Main Floor Primary Bedroom
- Under Construction
- Florida Architecture
- Community Pool
About This Home
As of March 2022Model Stock Photo not actual home. This great 4 bedroom, 2 bath floorplan has 1,598 square feet and a very functional floorplan. This open concept living plan makes the most of the common areas, and includes a wonderful optional covered lanai off of the dining room. Beautiful 8' glass sliders lead out to the outside space. Upgraded painted cabinets, glass subway tiles and granite countertops show off the very spacious kitchen space. Stainless steel appliances offer a nice accent to the designer feel of the kitchen. Granite countertops also show off the upgraded cabinets in both full bathrooms. A glass listello accent is used in the master bath shower too, and is surrounded with a glass enclosure. Come see this great floorplan with its many upgrades before it's gone!
Last Agent to Sell the Property
OLYMPUS EXECUTIVE REALTY INC License #3227493 Listed on: 11/19/2021

Home Details
Home Type
- Single Family
Est. Annual Taxes
- $821
Year Built
- Built in 2022 | Under Construction
Lot Details
- 6,000 Sq Ft Lot
- Lot Dimensions are 50x120
- Property fronts a private road
- Southwest Facing Home
- Level Lot
- Property is zoned PUD
HOA Fees
- $71 Monthly HOA Fees
Parking
- 2 Car Attached Garage
- Driveway
Home Design
- Florida Architecture
- Planned Development
- Slab Foundation
- Shingle Roof
- Block Exterior
- Stucco
Interior Spaces
- 1,598 Sq Ft Home
- Open Floorplan
- Sliding Doors
- Family Room Off Kitchen
- Water Views
- Laundry in unit
Kitchen
- Range
- Microwave
- Dishwasher
- Disposal
Flooring
- Carpet
- Ceramic Tile
Bedrooms and Bathrooms
- 4 Bedrooms
- Primary Bedroom on Main
- Split Bedroom Floorplan
- Walk-In Closet
- 2 Full Bathrooms
Location
- City Lot
Schools
- Freedom Elementary School
- Deland Middle School
- Deland High School
Utilities
- Central Air
- Heating Available
- Thermostat
- Electric Water Heater
- Cable TV Available
Listing and Financial Details
- Home warranty included in the sale of the property
- Down Payment Assistance Available
- Visit Down Payment Resource Website
- Tax Lot 70
- Assessor Parcel Number 17-30-24-05-00-0700
- $1,100 per year additional tax assessments
Community Details
Overview
- Association fees include community pool
- Dream Finders Homes Association, Phone Number (888) 208-0483
- Built by Dream Finders Homes
- Lakewood Park Subdivision, Bradley A Floorplan
- The community has rules related to deed restrictions, fencing
Recreation
- Community Pool
Similar Homes in Deland, FL
Home Values in the Area
Average Home Value in this Area
Property History
| Date | Event | Price | Change | Sq Ft Price |
|---|---|---|---|---|
| 07/25/2025 07/25/25 | For Sale | $369,999 | 0.0% | $232 / Sq Ft |
| 07/24/2025 07/24/25 | Off Market | $369,999 | -- | -- |
| 07/15/2025 07/15/25 | Price Changed | $369,999 | -1.3% | $232 / Sq Ft |
| 03/13/2025 03/13/25 | Price Changed | $375,000 | -2.6% | $235 / Sq Ft |
| 01/28/2025 01/28/25 | For Sale | $385,000 | +1.7% | $241 / Sq Ft |
| 03/30/2022 03/30/22 | Sold | $378,691 | +25.0% | $237 / Sq Ft |
| 11/19/2021 11/19/21 | Pending | -- | -- | -- |
| 11/19/2021 11/19/21 | For Sale | $302,990 | -- | $190 / Sq Ft |
Tax History Compared to Growth
Tax History
| Year | Tax Paid | Tax Assessment Tax Assessment Total Assessment is a certain percentage of the fair market value that is determined by local assessors to be the total taxable value of land and additions on the property. | Land | Improvement |
|---|---|---|---|---|
| 2025 | $6,779 | $303,890 | $64,000 | $239,890 |
| 2024 | $6,779 | $304,092 | $64,000 | $240,092 |
| 2023 | $6,779 | $295,906 | $55,000 | $240,906 |
| 2022 | $2,280 | $55,000 | $55,000 | $0 |
| 2021 | $191 | $9,296 | $9,296 | $0 |
Agents Affiliated with this Home
-
Joseph Takacs, III

Seller's Agent in 2025
Joseph Takacs, III
REAL ESTATE ON THE RIVIERA LLC
(407) 590-1735
1 in this area
79 Total Sales
-
Nancy Pruitt

Seller's Agent in 2022
Nancy Pruitt
OLYMPUS EXECUTIVE REALTY INC
(352) 552-7574
163 in this area
4,716 Total Sales
Map
Source: Stellar MLS
MLS Number: G5049109
APN: 7024-05-00-0700
- 5005 Balsam Falls Rd
- 2029 Havasu Falls Dr
- 2029 Havasu Falls Dr
- 2029 Havasu Falls Dr
- 2029 Havasu Falls Dr
- 2028 Havasu Falls Dr
- 7009 Lanier Falls Rd
- 7024 Lanier Falls Rd
- 1090 Chelan Falls Dr
- 5032 Balsam Falls Rd
- 5000 Balsam Falls Rd
- 5008 Balsam Falls Rd
- 5012 Balsam Falls Rd
- 5016 Balsam Falls Rd
- 6013 Mount Zion Cir
- 7068 Lanier Falls Rd
- 3009 Lake Tahoe Ave
- 5029 Grand Teton Ct
- 7088 Lanier Falls Rd
- 7092 Lanier Falls Rd



