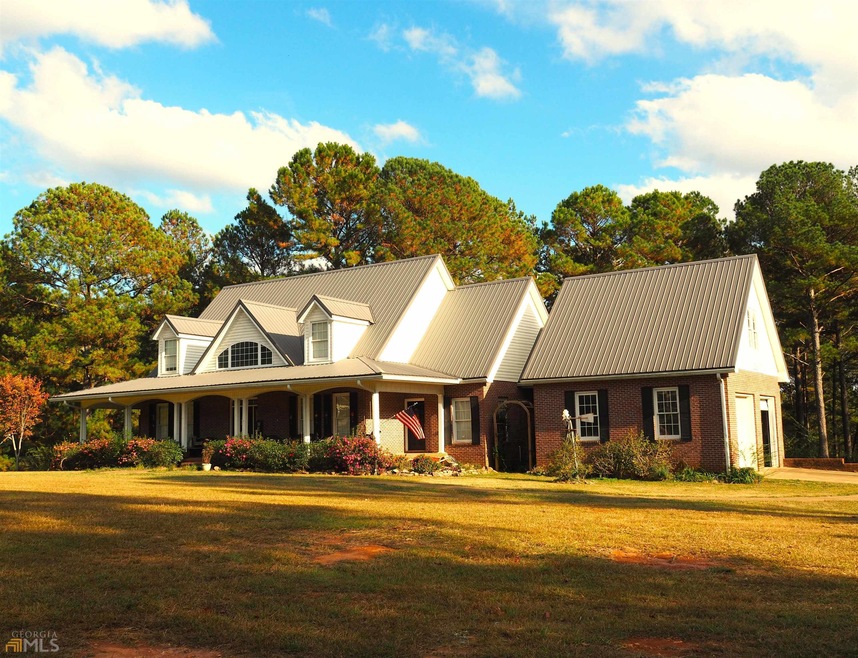
$345,000
- 3 Beds
- 4 Baths
- 4,132 Sq Ft
- 600 Georgia Hwy
- Hogansville, GA
Welcome to 600 GA Highway 100, Hogansville, GA! This unique property offers a rare opportunity to own a historic church built in 1895 on 1.17 acres of land. The 2,032 sq. ft. church provides an ideal space for worship or can be converted into a special home or could be potential used as a commercial property, while the 2,100 sq. ft. fellowship hall offers endless possibilities ranging from
JohnPaul Phillips Keller Williams Realty Atl. Partners
