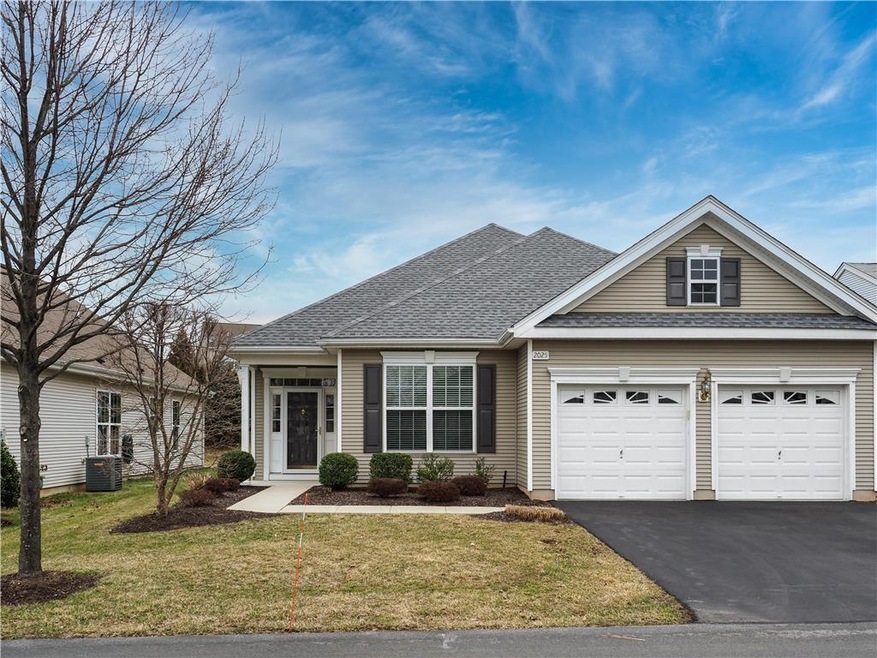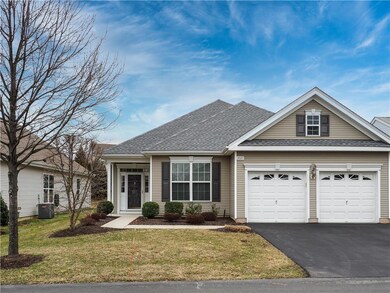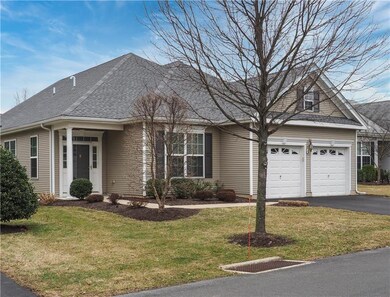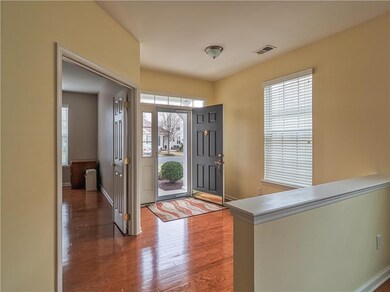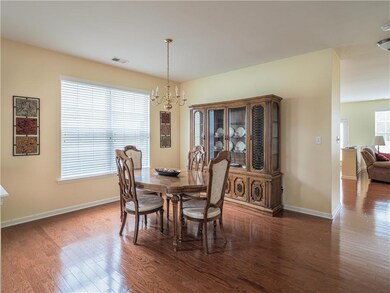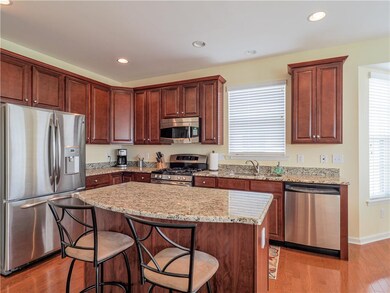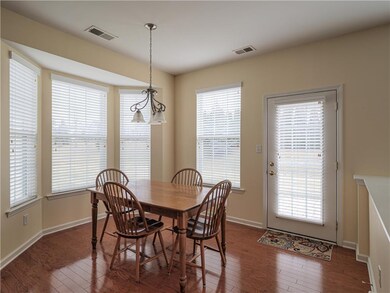
2025 Kingsview Rd Macungie, PA 18062
Ancient Oaks NeighborhoodHighlights
- Senior Community
- Living Room with Fireplace
- Den
- Contemporary Architecture
- Wood Flooring
- 2 Car Attached Garage
About This Home
As of April 2025Four Seasons at Farmington Curaçao model. New in 2010 this single story 2 BR, 2 full bath home with office provides a light-filled versatile floor plan. With hardwood floors throughout, the open floorplan offers just over 1900 square feet, with good-sized rooms throughout. The welcoming entry foyer overlooks the spacious dining room. The kitchen with center island includes plenty of cabinet space, center island with seating, and a breakfast nook with bump out, all open to the family room with gas
fireplace. Master bedroom with walk-in closet and full bathroom offers tile floors, soaking tub, separate shower, double-sink vanity. Additional bedroom conveniently positioned with second full bathroom. Nice size laundry room, plenty of closets, and a walk-up finished room over the 2 car garage complete the home. Community offers use of clubhouse, pool, tennis court, 6-hole golf course and covers cost of trash, lawn care and snow removal. Exterior house maintenance is not covered by HOA.
Last Agent to Sell the Property
RE/MAX Real Estate License #RS127260A Listed on: 03/07/2022

Home Details
Home Type
- Single Family
Est. Annual Taxes
- $5,653
Year Built
- Built in 2010
Lot Details
- 4,352 Sq Ft Lot
- Lot Dimensions are 50 x 87
- Paved or Partially Paved Lot
- Level Lot
- Property is zoned SR-SEMI - RURAL
Home Design
- Contemporary Architecture
- Brick Exterior Construction
- Asphalt Roof
- Vinyl Construction Material
Interior Spaces
- 1,910 Sq Ft Home
- 1-Story Property
- Ceiling Fan
- Family Room Downstairs
- Living Room with Fireplace
- Dining Room
- Den
- Storage In Attic
Kitchen
- Eat-In Kitchen
- Gas Oven
- Microwave
- Dishwasher
- Kitchen Island
- Disposal
Flooring
- Wood
- Tile
Bedrooms and Bathrooms
- 2 Bedrooms
- Walk-In Closet
- 2 Full Bathrooms
Laundry
- Laundry on main level
- Dryer
- Washer
Home Security
- Storm Doors
- Fire and Smoke Detector
Parking
- 2 Car Attached Garage
- Garage Door Opener
- Off-Street Parking
Outdoor Features
- Patio
Utilities
- Forced Air Heating and Cooling System
- Heat Pump System
- Heating System Uses Gas
- 101 to 200 Amp Service
- Gas Water Heater
- Cable TV Available
Listing and Financial Details
- Assessor Parcel Number 547405882149001
Community Details
Overview
- Senior Community
- Property has a Home Owners Association
Amenities
- Common Area
Ownership History
Purchase Details
Home Financials for this Owner
Home Financials are based on the most recent Mortgage that was taken out on this home.Purchase Details
Home Financials for this Owner
Home Financials are based on the most recent Mortgage that was taken out on this home.Similar Homes in the area
Home Values in the Area
Average Home Value in this Area
Purchase History
| Date | Type | Sale Price | Title Company |
|---|---|---|---|
| Deed | $450,000 | None Listed On Document | |
| Warranty Deed | $248,060 | -- |
Mortgage History
| Date | Status | Loan Amount | Loan Type |
|---|---|---|---|
| Previous Owner | $200,000 | Credit Line Revolving | |
| Previous Owner | $29,299,000 | Unknown | |
| Previous Owner | $600,000,000 | Future Advance Clause Open End Mortgage |
Property History
| Date | Event | Price | Change | Sq Ft Price |
|---|---|---|---|---|
| 04/15/2025 04/15/25 | Sold | $450,000 | 0.0% | $236 / Sq Ft |
| 03/12/2025 03/12/25 | Pending | -- | -- | -- |
| 03/10/2025 03/10/25 | For Sale | $450,000 | +18.4% | $236 / Sq Ft |
| 04/25/2022 04/25/22 | Sold | $380,000 | -5.0% | $199 / Sq Ft |
| 03/15/2022 03/15/22 | Pending | -- | -- | -- |
| 03/07/2022 03/07/22 | For Sale | $400,000 | -- | $209 / Sq Ft |
Tax History Compared to Growth
Tax History
| Year | Tax Paid | Tax Assessment Tax Assessment Total Assessment is a certain percentage of the fair market value that is determined by local assessors to be the total taxable value of land and additions on the property. | Land | Improvement |
|---|---|---|---|---|
| 2025 | $6,107 | $239,200 | $15,200 | $224,000 |
| 2024 | $5,908 | $239,200 | $15,200 | $224,000 |
| 2023 | $5,790 | $239,200 | $15,200 | $224,000 |
| 2022 | $5,653 | $239,200 | $224,000 | $15,200 |
| 2021 | $5,533 | $239,200 | $15,200 | $224,000 |
| 2020 | $5,480 | $239,200 | $15,200 | $224,000 |
| 2019 | $5,387 | $239,200 | $15,200 | $224,000 |
| 2018 | $5,316 | $239,200 | $15,200 | $224,000 |
| 2017 | $5,223 | $239,200 | $15,200 | $224,000 |
| 2016 | -- | $239,200 | $15,200 | $224,000 |
| 2015 | -- | $239,200 | $15,200 | $224,000 |
| 2014 | -- | $239,200 | $15,200 | $224,000 |
Agents Affiliated with this Home
-
Brenda Fortna

Seller's Agent in 2025
Brenda Fortna
RE/MAX
(610) 730-6059
7 in this area
127 Total Sales
-
Creighton Faust

Buyer's Agent in 2025
Creighton Faust
RE/MAX
(610) 349-8482
9 in this area
345 Total Sales
Map
Source: Greater Lehigh Valley REALTORS®
MLS Number: 689131
APN: 547405882149-1
- 6341 Sauterne Dr
- 1536 Cambridge Dr
- 6115 Timberknoll Dr
- 1280 Oak Dr
- 7678 Catalpa Dr
- 7614 Buttercup Rd
- 7687 Catalpa Dr
- 7699 Catalpa Dr
- 2170 Light Horse Harry Rd
- 6780 Pioneer Dr Unit 10DR
- 2440 Saddlebrook Rd
- 7424 Marquis Dr
- 7419 Lincoln Ln
- 7468 Continental Cir
- 7433 Marquis Dr
- 2927 Lifford Ln
- 7445 Marquis Dr
- 5758 Lower MacUngie Rd
- 7446 Marquis Dr
- 6059 Clubhouse Ln
