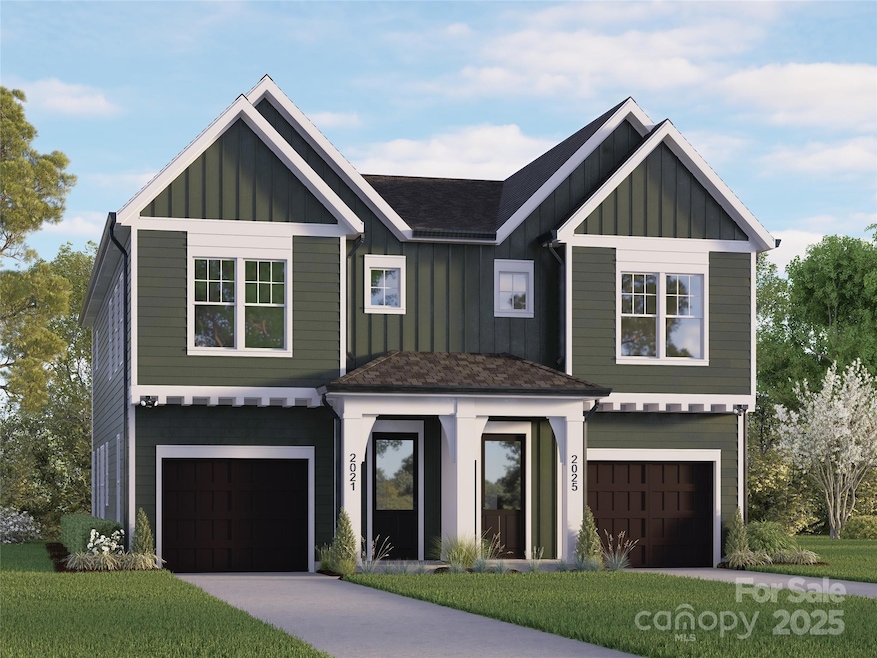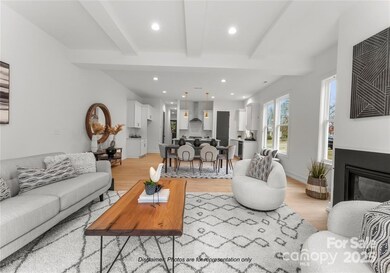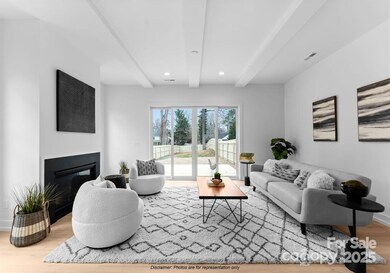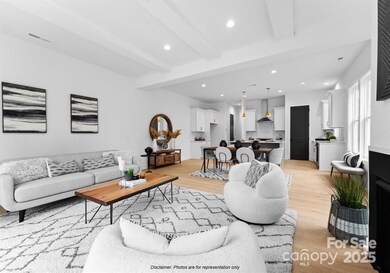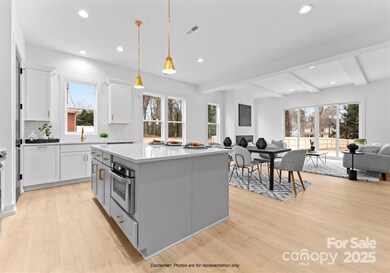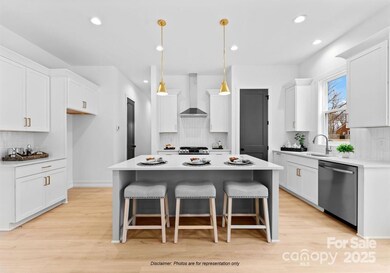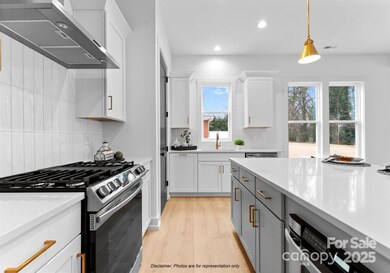2025 Mandarin Blvd Charlotte, NC 28205
Oakhurst NeighborhoodEstimated payment $3,638/month
Highlights
- New Construction
- Patio
- Laundry closet
- 1 Car Attached Garage
- Tankless Water Heater
- Central Heating and Cooling System
About This Home
Welcome to this modern duet home in ever-popular Oakhurst. 2025 Mandarin Boulevard features 3 bedrooms, 2.5 bathrooms, and a convenient 1-car garage. With a comfortable, open floor plan, sleek amenities, and stunning matte black designer finishes, this home is calling your name. Double sliding glass doors at the rear of the home open out to a spacious and private fully-fenced backyard and outdoor living space. A gas fireplace, 10 ft tall ceilings on the first floor, and an XL kitchen island create a drool-worthy recipe for luxury living. NO HOA and NO rental restrictions! This home is PERFECT for the first-time homebuyer or investor. 2025 Mandarin Blvd is THE place to be.
Listing Agent
EXP Realty LLC Ballantyne Brokerage Phone: 704-201-0466 License #181224 Listed on: 03/03/2025

Co-Listing Agent
EXP Realty LLC Ballantyne Brokerage Phone: 704-201-0466 License #261218
Townhouse Details
Home Type
- Townhome
Year Built
- Built in 2025 | New Construction
Parking
- 1 Car Attached Garage
- Driveway
Home Design
- Home is estimated to be completed on 9/1/25
- Entry on the 1st floor
Interior Spaces
- 2-Story Property
- Living Room with Fireplace
Kitchen
- Oven
- Gas Cooktop
- Microwave
- Dishwasher
- Disposal
Bedrooms and Bathrooms
- 3 Bedrooms
Laundry
- Laundry closet
- Washer and Electric Dryer Hookup
Schools
- Oakhurst Steam Academy Elementary School
- Eastway Middle School
- Garinger High School
Utilities
- Central Heating and Cooling System
- Tankless Water Heater
Additional Features
- Patio
- Fenced
Community Details
- Built by Vista Homes
- Oakhurst Subdivision, Wainwright II Floorplan
Listing and Financial Details
- Assessor Parcel Number 161-064-46
Map
Home Values in the Area
Average Home Value in this Area
Property History
| Date | Event | Price | Change | Sq Ft Price |
|---|---|---|---|---|
| 03/03/2025 03/03/25 | For Sale | $575,000 | -- | $286 / Sq Ft |
Source: Canopy MLS (Canopy Realtor® Association)
MLS Number: 4227252
- 2024 Summey Ave
- 2021 Mandarin Blvd
- 2019 Mandarin Blvd
- 2028 Mandarin Blvd
- 5310 Lantana Ave
- 2032 Mandarin Blvd
- 2034 Lanier Ave
- 1905 Summey Ave
- 5210 Kelly St
- 5615 Lantana Ave Unit A
- 5615 Lantana Ave Unit B
- 4921 Elder Ave
- 5330 Silabert Ave
- 5420 Gwynne Ave
- 1709 Dallas Ave
- 135 Ross Moore Ave
- 3003 Salix Bend Dr
- 2029 Birchside Dr
- 2037 Birchside Dr
- 4440 Carteret St
- 2024 Summey Ave
- 1905 Summey Ave
- 4811 Monroe Rd
- 5037 Silabert Ave
- 234 Ross Moore Ave
- 1636 Chippendale Rd
- 5308 Montague St
- 2049 Birchside Dr
- 157 Ross Moore Ave Unit 1
- 4820 Charleston Dr
- 5920 Monroe Rd
- 1630 Delane Ave
- 1318 Lomax Ave
- 1311 Cerium Way
- 1300 Lomax Ave Unit D
- 1421 Lithium Ln
- 4235 Raney Way Unit ID1250947P
- 715 Long Ave
- 4009 Connection Point Blvd
- 3709 Topsfield Rd
