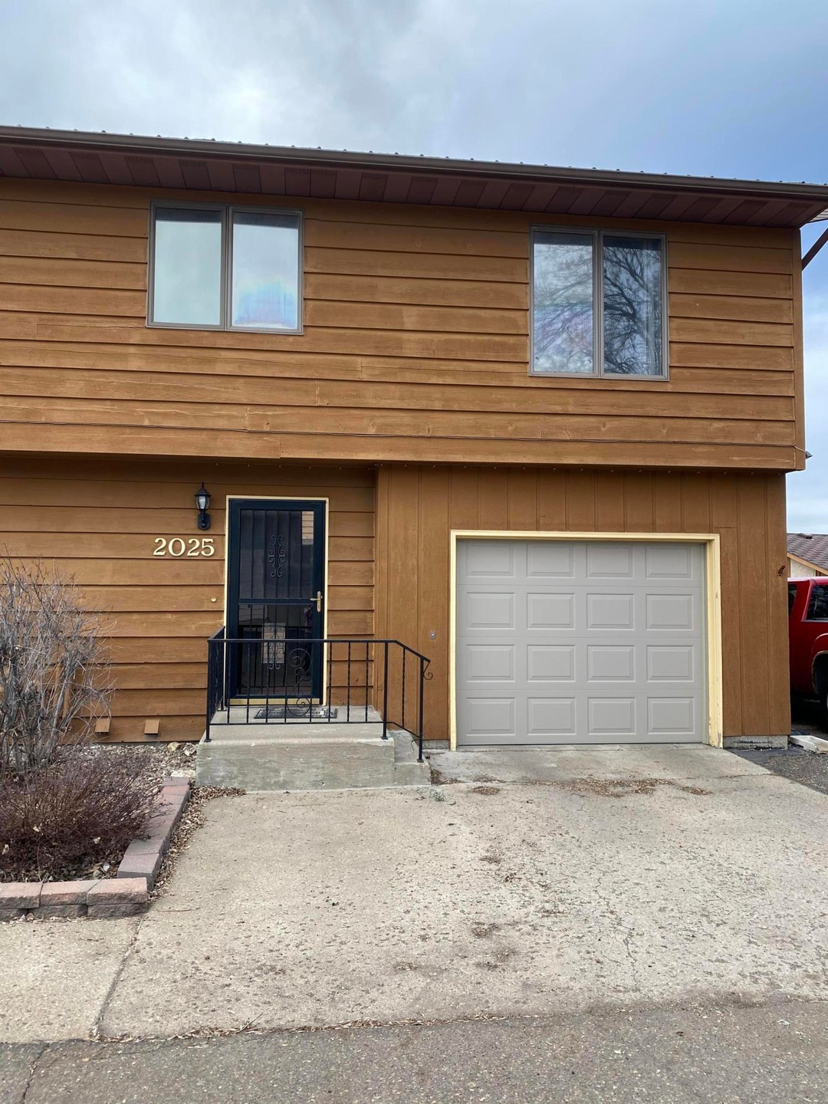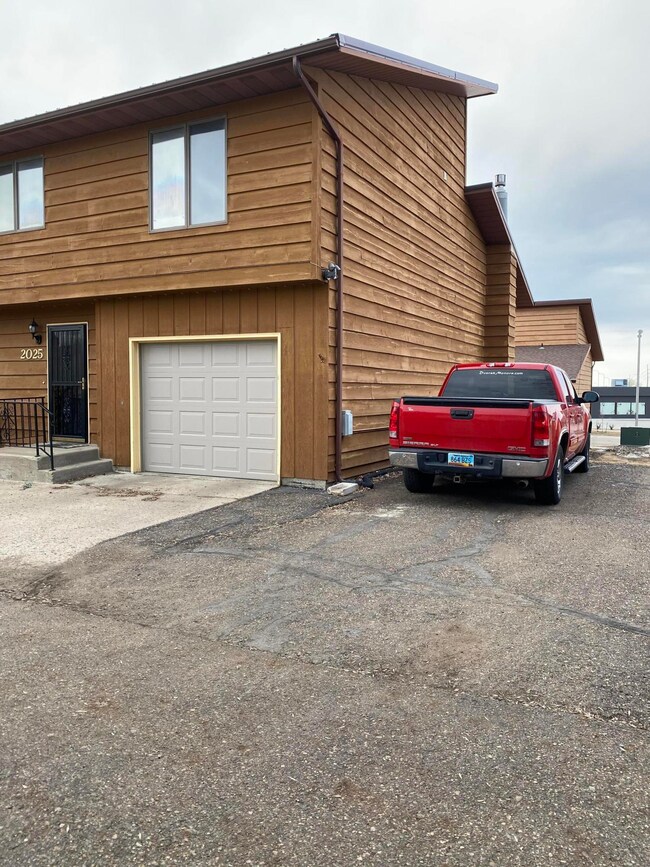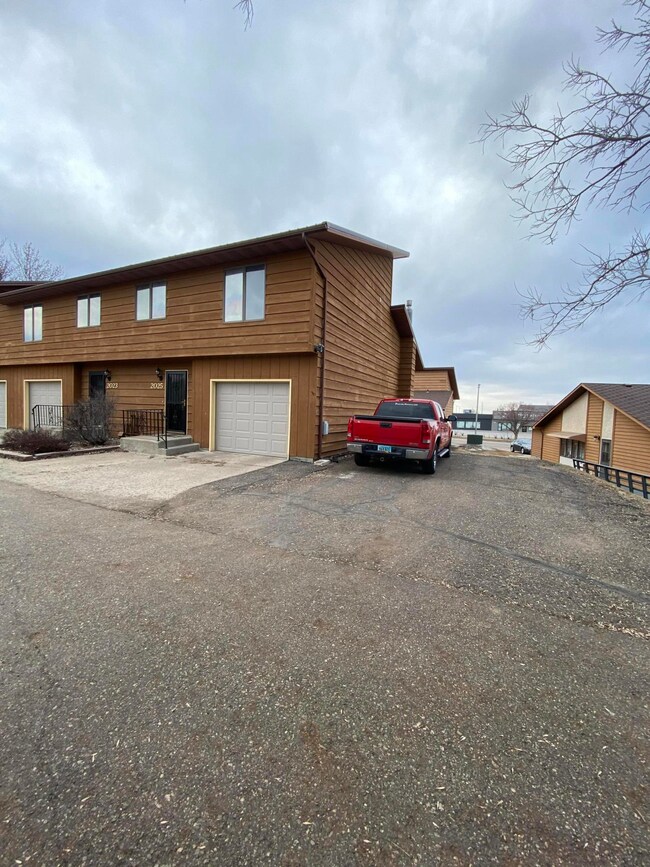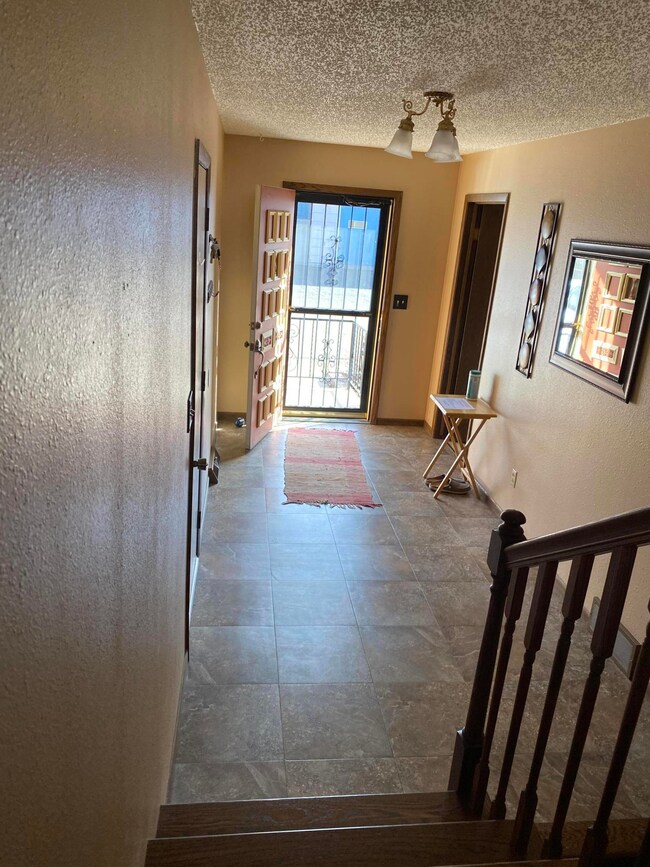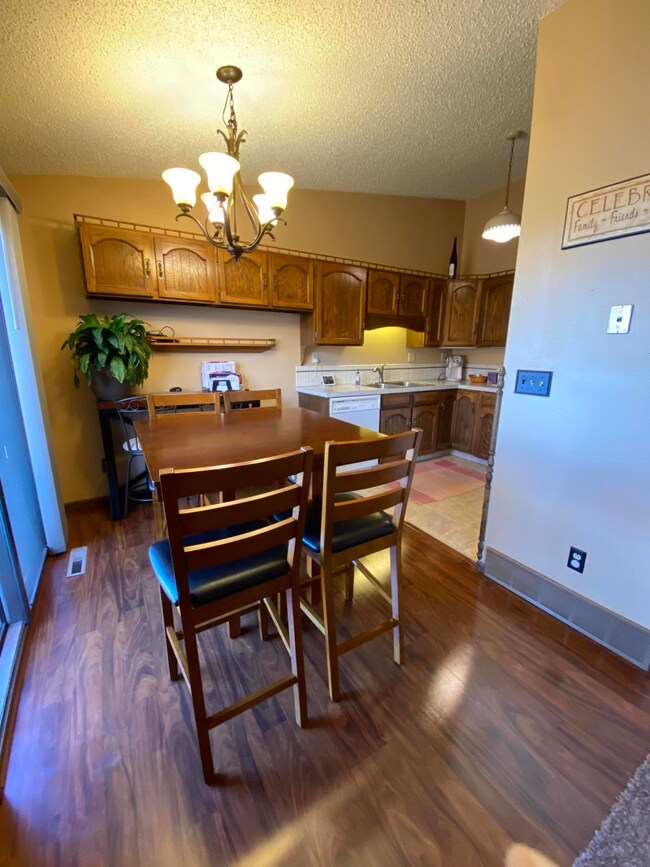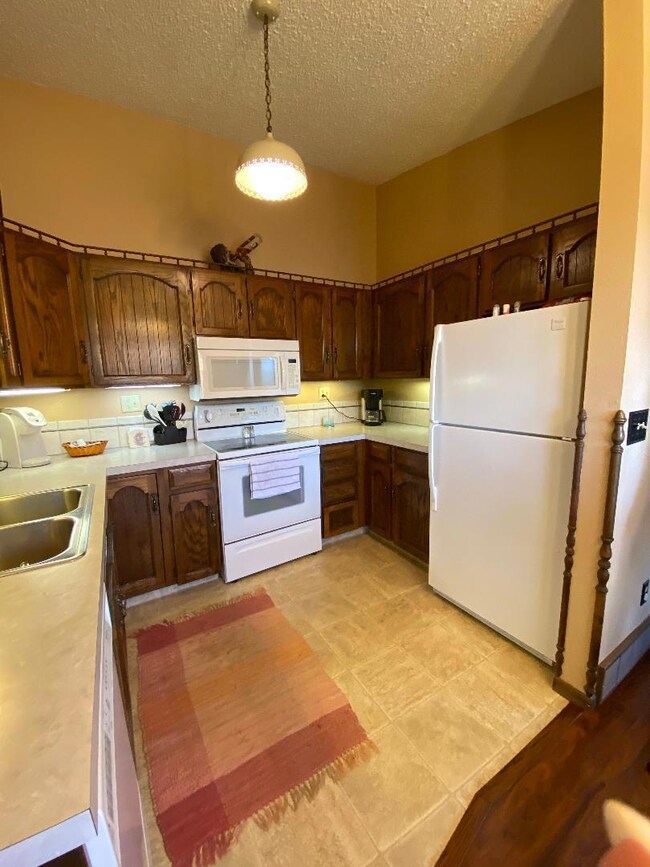
2025 N 19th St Unit H Bismarck, ND 58501
Highlights
- Deck
- 1 Car Attached Garage
- Ceiling Fan
- Vaulted Ceiling
- Forced Air Heating and Cooling System
- Rectangular Lot
About This Home
As of July 2020This well cared for and adorable end unit condo has no yard work, snow removal, or outside maintenance! Centrally located and close to schools, golf course, walking/bike trails & more! There is a very large main level foyer off the attached garage with a conveniently located laundry room with lots of storage cabinets and a folding table plus extra room for coats, shoes, etc. Head to the main floor & notice the modern railings, beautiful laminate wood flooring, updated window coverings & more! The living room is bright & cheery with lots of natural daylight and gorgeous beams running across the vaulted ceilings. The kitchen offers all the amenities & lots of storage while the dining area has a walkout to the deck (new 2019) with great views of the sunrise while drinking your morning coffee! Up a few stairs from the main level will take you to 2 larger than average sized bedrooms and a nice full bath with plenty of space. You're going to love the basement with another living/family room, daylight windows & a gas fireplace. There is a single attached garage (22 x 14) and 2 additional off street parking spots right next to condo (shared). Association Dues: $200 Monthly and covers Exterior building Insurance, Exterior Maintenance, Snow Removal/Lawn Care, Water, Heat, Trash Pick Up. Pets Allowed with Restrictions. Agent is related to seller.
Last Agent to Sell the Property
ROXIE AUCK
EXCEL REALTY, LLC License #6844 Listed on: 03/25/2020
Property Details
Home Type
- Condominium
Est. Annual Taxes
- $1,686
Year Built
- Built in 1978
Lot Details
- Level Lot
- Front Yard Sprinklers
HOA Fees
- $200 Monthly HOA Fees
Parking
- 1 Car Attached Garage
- Common or Shared Parking
- Garage Door Opener
- Driveway
Home Design
- Slab Foundation
- Shingle Roof
- Wood Siding
- Concrete Perimeter Foundation
Interior Spaces
- Multi-Level Property
- Vaulted Ceiling
- Ceiling Fan
- Gas Fireplace
- Window Treatments
- Family Room with Fireplace
- Finished Basement
Kitchen
- Oven
- Cooktop
- Dishwasher
Flooring
- Carpet
- Laminate
Bedrooms and Bathrooms
- 2 Bedrooms
- 1 Full Bathroom
Outdoor Features
- Deck
Utilities
- Forced Air Heating and Cooling System
- Heating System Uses Natural Gas
- Natural Gas Connected
- Cable TV Available
Listing and Financial Details
- Assessor Parcel Number 0550027154
Community Details
Overview
- Association fees include heating, insurance, ground maintenance, maintenance structure, snow removal, sprinkler system, trash, water
Pet Policy
- Pet Restriction
Ownership History
Purchase Details
Home Financials for this Owner
Home Financials are based on the most recent Mortgage that was taken out on this home.Purchase Details
Home Financials for this Owner
Home Financials are based on the most recent Mortgage that was taken out on this home.Purchase Details
Home Financials for this Owner
Home Financials are based on the most recent Mortgage that was taken out on this home.Purchase Details
Home Financials for this Owner
Home Financials are based on the most recent Mortgage that was taken out on this home.Similar Homes in Bismarck, ND
Home Values in the Area
Average Home Value in this Area
Purchase History
| Date | Type | Sale Price | Title Company |
|---|---|---|---|
| Warranty Deed | $167,000 | Quality Title Inc | |
| Warranty Deed | $149,000 | None Available | |
| Condominium Deed | $153,900 | None Available | |
| Condominium Deed | $125,000 | -- |
Mortgage History
| Date | Status | Loan Amount | Loan Type |
|---|---|---|---|
| Open | $158,650 | New Conventional | |
| Previous Owner | $119,200 | New Conventional | |
| Previous Owner | $1,462,015 | Purchase Money Mortgage | |
| Previous Owner | $118,750 | New Conventional | |
| Previous Owner | $78,000 | Credit Line Revolving |
Property History
| Date | Event | Price | Change | Sq Ft Price |
|---|---|---|---|---|
| 06/18/2025 06/18/25 | For Sale | $195,000 | +16.8% | $122 / Sq Ft |
| 07/06/2020 07/06/20 | Sold | -- | -- | -- |
| 05/15/2020 05/15/20 | Pending | -- | -- | -- |
| 03/25/2020 03/25/20 | For Sale | $167,000 | +12.1% | $105 / Sq Ft |
| 04/24/2019 04/24/19 | Sold | -- | -- | -- |
| 03/29/2019 03/29/19 | Pending | -- | -- | -- |
| 10/02/2018 10/02/18 | For Sale | $149,000 | -3.2% | $93 / Sq Ft |
| 12/29/2014 12/29/14 | Sold | -- | -- | -- |
| 10/11/2014 10/11/14 | Pending | -- | -- | -- |
| 10/09/2014 10/09/14 | For Sale | $153,900 | -- | $96 / Sq Ft |
Tax History Compared to Growth
Tax History
| Year | Tax Paid | Tax Assessment Tax Assessment Total Assessment is a certain percentage of the fair market value that is determined by local assessors to be the total taxable value of land and additions on the property. | Land | Improvement |
|---|---|---|---|---|
| 2024 | $1,514 | $85,350 | $18,200 | $67,150 |
| 2023 | $1,997 | $85,350 | $18,200 | $67,150 |
| 2022 | $1,786 | $82,200 | $18,200 | $64,000 |
| 2021 | $1,955 | $79,200 | $15,600 | $63,600 |
| 2020 | $1,746 | $79,200 | $15,600 | $63,600 |
| 2019 | $1,686 | $79,200 | $0 | $0 |
| 2018 | $1,677 | $79,200 | $15,600 | $63,600 |
| 2017 | $1,499 | $79,200 | $15,600 | $63,600 |
| 2016 | $1,499 | $79,200 | $9,000 | $70,200 |
| 2014 | -- | $72,500 | $0 | $0 |
Agents Affiliated with this Home
-
Thomas Wolf
T
Seller's Agent in 2025
Thomas Wolf
BIANCO REALTY, INC.
(701) 527-7401
3 Total Sales
-
Mindy Wolf
M
Seller Co-Listing Agent in 2025
Mindy Wolf
BIANCO REALTY, INC.
(701) 390-7742
6 Total Sales
-
R
Seller's Agent in 2020
ROXIE AUCK
EXCEL REALTY, LLC
-
Paige Danner
P
Buyer's Agent in 2020
Paige Danner
eXp Realty
(701) 640-3471
152 Total Sales
-
Melanie Marchus

Seller's Agent in 2019
Melanie Marchus
RE/MAX CAPITAL
47 Total Sales
-
D
Seller's Agent in 2014
DAWN KOPSENG
Keller Williams Inspire Realty
Map
Source: Bismarck Mandan Board of REALTORS®
MLS Number: 3406157
APN: 0550-027-154
- 1917 E Capitol Ave Unit 3
- 1906 N 20th St
- 1953 E Capitol Ave
- 1809 Longley Ave
- 1708 Masterson Ave
- 1725 N 17th St
- 2110 E Divide Ave
- 1715 E Divide Ave
- 2017 Harmon Ave
- 2117 Harmon Ave
- 1909 N 14th St
- 1868 Harding Place
- 1427 N 18th St
- 1869 Harding Place
- 1801 N 26th St
- 1720 N 26th St
- 1314 E Divide Ave
- 2421 Laforest Ave
- 1602 N 14th St
- 1504 N 14th St
