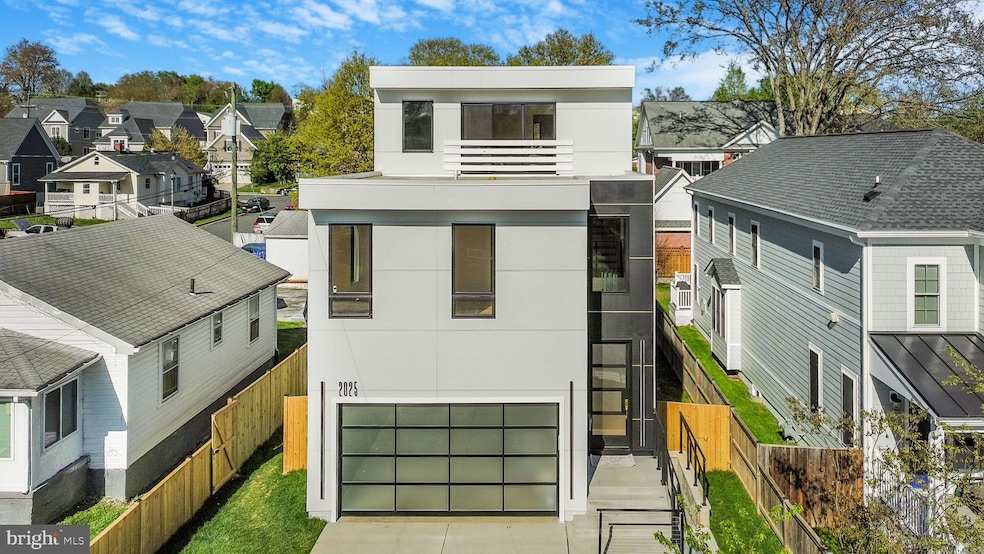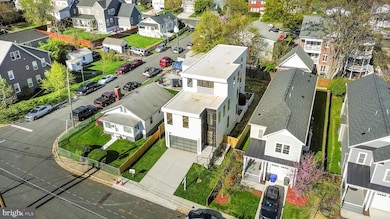2025 N Emerson St Arlington, VA 22207
High View Park NeighborhoodEstimated payment $12,749/month
Highlights
- New Construction
- Contemporary Architecture
- 1 Fireplace
- Glebe Elementary School Rated A
- Wood Flooring
- 5-minute walk to High View Park
About This Home
Welcome to this exceptional Organic Modern New Construction Home in the heart of Arlington, Virginia, where sleek design meets luxury living. Spanning an impressive 5,135 sq ft total, this modern contemporary residence is thoughtfully crafted with Luxurious finishes and cutting-edge features throughout.
As you approach, the exterior features Hardie Panel siding, wifi-enabled modern glass garage door, and an illuminated driveway set the stage for the sophistication inside. Step through the extra-large Marvin Casement doors into a space defined by tall ceilings, floating white oak stairs, and maple hardwood floors. The open-concept living area is anchored by a stunning waterfall island in the gourmet kitchen featuring top-of-the-line appliances, 2-inch Miter Countertops, and a butler's pantry. The fireplace and LED lighting add warmth and ambiance, while the stainless steel cable railings and composite decking extend the modern style outdoors.
This home boasts 5 spacious bedrooms, 4.5 luxurious bathrooms, and an office. Each room is equipped with an internet jack for seamless connectivity. The primary suite offers a large walk-in closet and a spa-like bathroom with a stone bathtub and Kohler and Hansgrohe fixtures. Enjoy the convenience of two laundry rooms with an all-in-one washer and dryer.
The fully finished basement with wall-to-wall porcelain tiles features a walkout entrance, a wet bar, a kitchenette/coffee bar, and a large entertainment space. Outdoors, the fenced backyard, extra-large patio doors, and composite deck create the perfect setting for relaxation and entertaining.
This home is built for efficiency and comfort with a tankless water heater, gas furnace heat, and air-forced A/C. Additional features include ceiling fan options, stone bathtubs, large porcelain tiles on city water, and public trash services. The seller is willing to install a rooftop deck, with a full-price offer!
Experience modern living at its finest — schedule your private tour today!
Listing Agent
(240) 286-3611 carlos@carlosandcarmen.com Keller Williams Flagship Listed on: 03/28/2025

Home Details
Home Type
- Single Family
Est. Annual Taxes
- $7,876
Year Built
- Built in 2025 | New Construction
Lot Details
- 5,600 Sq Ft Lot
- Wood Fence
- Property is in excellent condition
- Property is zoned R-6
Parking
- 2 Car Attached Garage
- 2 Driveway Spaces
- Front Facing Garage
- On-Street Parking
Home Design
- Contemporary Architecture
- Flat Roof Shape
- Slab Foundation
- HardiePlank Type
Interior Spaces
- 4,235 Sq Ft Home
- Property has 4 Levels
- Ceiling height of 9 feet or more
- 1 Fireplace
- Screen For Fireplace
Kitchen
- Stove
- Dishwasher
Flooring
- Wood
- Tile or Brick
Bedrooms and Bathrooms
Laundry
- Laundry Room
- Laundry on upper level
- Dryer
- Washer
Finished Basement
- Walk-Out Basement
- Rear and Side Basement Entry
- Sump Pump
- Laundry in Basement
- Natural lighting in basement
Outdoor Features
- Balcony
Schools
- Yorktown High School
Utilities
- Forced Air Heating and Cooling System
- Heat Pump System
- 200+ Amp Service
- Tankless Water Heater
- Natural Gas Water Heater
- Municipal Trash
- Public Septic
Community Details
- No Home Owners Association
- Highview Park Subdivision
Listing and Financial Details
- Tax Lot 16
- Assessor Parcel Number 08-007-007
Map
Home Values in the Area
Average Home Value in this Area
Tax History
| Year | Tax Paid | Tax Assessment Tax Assessment Total Assessment is a certain percentage of the fair market value that is determined by local assessors to be the total taxable value of land and additions on the property. | Land | Improvement |
|---|---|---|---|---|
| 2025 | $7,876 | $762,400 | $700,300 | $62,100 |
| 2024 | $7,876 | $762,400 | $700,300 | $62,100 |
| 2023 | $7,844 | $761,600 | $700,300 | $61,300 |
| 2022 | $7,388 | $717,300 | $640,300 | $77,000 |
| 2021 | $6,881 | $668,100 | $591,900 | $76,200 |
| 2020 | $6,454 | $629,000 | $554,400 | $74,600 |
| 2019 | $6,074 | $592,000 | $519,800 | $72,200 |
| 2018 | $5,697 | $566,300 | $485,100 | $81,200 |
| 2017 | $5,336 | $530,400 | $460,400 | $70,000 |
| 2016 | $5,265 | $531,300 | $460,400 | $70,900 |
| 2015 | $5,177 | $519,800 | $455,400 | $64,400 |
| 2014 | $4,980 | $500,000 | $435,600 | $64,400 |
Property History
| Date | Event | Price | List to Sale | Price per Sq Ft | Prior Sale |
|---|---|---|---|---|---|
| 10/15/2025 10/15/25 | Price Changed | $2,298,999 | 0.0% | $543 / Sq Ft | |
| 08/22/2025 08/22/25 | Price Changed | $2,299,999 | -22.0% | $543 / Sq Ft | |
| 08/22/2025 08/22/25 | Price Changed | $2,950,000 | +900.0% | $697 / Sq Ft | |
| 08/22/2025 08/22/25 | Price Changed | $295,000 | -88.1% | $70 / Sq Ft | |
| 06/13/2025 06/13/25 | Price Changed | $2,474,000 | -1.0% | $584 / Sq Ft | |
| 04/24/2025 04/24/25 | Price Changed | $2,499,000 | 0.0% | $590 / Sq Ft | |
| 04/15/2025 04/15/25 | For Sale | $2,500,000 | 0.0% | $590 / Sq Ft | |
| 03/31/2025 03/31/25 | Off Market | $2,500,000 | -- | -- | |
| 03/28/2025 03/28/25 | For Sale | $2,500,000 | +240.1% | $590 / Sq Ft | |
| 09/14/2021 09/14/21 | Sold | $735,000 | -5.2% | $470 / Sq Ft | View Prior Sale |
| 08/16/2021 08/16/21 | Price Changed | $775,000 | 0.0% | $496 / Sq Ft | |
| 06/22/2021 06/22/21 | Pending | -- | -- | -- | |
| 06/01/2021 06/01/21 | Price Changed | $775,000 | -3.0% | $496 / Sq Ft | |
| 05/21/2021 05/21/21 | For Sale | $799,000 | -- | $511 / Sq Ft |
Purchase History
| Date | Type | Sale Price | Title Company |
|---|---|---|---|
| Warranty Deed | -- | Wfg National Title | |
| Bargain Sale Deed | $735,000 | Wfg National Title | |
| Bargain Sale Deed | $735,000 | Wfg National Title |
Mortgage History
| Date | Status | Loan Amount | Loan Type |
|---|---|---|---|
| Open | $1,250,000 | New Conventional | |
| Previous Owner | $958,077 | Commercial |
Source: Bright MLS
MLS Number: VAAR2053724
APN: 08-007-007
- 2150 Patrick Henry Dr
- 5119 19th St N
- 0 N Emerson St
- 2119 N Harrison St
- 2116 N Harrison St
- 5412 21st St N
- 4730 19th St N
- 5017 17th St N
- 2323 N Burlington St
- 1620 N George Mason Dr
- 4741 20th St N
- 1713 N Cameron St
- 5021 25th Rd N
- 1712 N Culpeper St
- 4711 17th St N
- 1500 N Harrison St
- 2532 N Glebe Rd
- 4777 26th St N
- 4719 25th St N
- 2724 N Dinwiddie St
- 2001 N George Mason Dr
- 5114 19th Rd N Unit B
- 4930 19th St N
- 1820 N Dinwiddie St
- 2100 N Brandywine St
- 5448 22nd St N
- 1817 N Culpeper St
- 2105 N Glebe Rd
- 2025 N Glebe Rd
- 2105 N Glebe Rd Unit FL4-ID8287A
- 2105 N Glebe Rd Unit FL2-ID8492A
- 2105 N Glebe Rd Unit FL2-ID6656A
- 2105 N Glebe Rd Unit FL2-ID8713A
- 2105 N Glebe Rd Unit FL4-ID5845A
- 2105 N Glebe Rd Unit FL1-ID5937A
- 2105 N Glebe Rd Unit FL4-ID5948A
- 2105 N Glebe Rd Unit FL3-ID8656A
- 2105 N Glebe Rd Unit FL4-ID7970A
- 2105 N Glebe Rd Unit FL4-ID7960A
- 4739 16th St N






