
2025 Oak Meadows Place Birmingham, AL 35242
North Shelby County NeighborhoodHighlights
- Wood Flooring
- <<bathWSpaHydroMassageTubToken>>
- Sun or Florida Room
- Oak Mountain Elementary School Rated A
- Attic
- Solid Surface Countertops
About This Home
As of January 2024Gorgeous 4-bedroom 3.5-bath Oak Mountain home! Kitchen features solid surface countertops, island/breakfast bar, cooktop, built-in appliances & eat-in area. Great room is open to the kitchen w/ marble surround fireplace. Formal dining room has accent moldings w/ columns along large door opening to formal living room. Double doors open to huge master suite w/ tray ceiling & relaxing sitting area, luxurious bath w/ jetted tub, separate shower, his/her vanities & his/her walk-in closets. Three additional bedrooms, two full baths complete private living area. Main level office/study & laundry. Oversized sunroom across back opens to two separate patios & a meticulously landscaped large back yardfenced w/ designated play area. Maintained to perfection w/ additional features including hardwood floors, tile baths, lots of wood moldings/columns & tons of space (over 3,500 sq.ft per tax records). Located in the heart of Oak Mountain convenient to Hwy 119, Birmingham's best schools & churches.
Last Buyer's Agent
The Pam Ausley Team
RE/MAX Southern Homes-280 License #000005891
Home Details
Home Type
- Single Family
Est. Annual Taxes
- $1,906
Year Built
- 1997
Lot Details
- Fenced Yard
- Few Trees
HOA Fees
- $18 Monthly HOA Fees
Parking
- 2 Car Garage
- Garage on Main Level
- Side Facing Garage
- Driveway
Home Design
- Slab Foundation
- Ridge Vents on the Roof
Interior Spaces
- 2-Story Property
- Crown Molding
- Smooth Ceilings
- Ceiling Fan
- Recessed Lighting
- Marble Fireplace
- Gas Fireplace
- Double Pane Windows
- Window Treatments
- Insulated Doors
- Dining Room
- Den with Fireplace
- Sun or Florida Room
- Pull Down Stairs to Attic
Kitchen
- Breakfast Bar
- Electric Oven
- Electric Cooktop
- Dishwasher
- Kitchen Island
- Solid Surface Countertops
Flooring
- Wood
- Carpet
- Tile
Bedrooms and Bathrooms
- 4 Bedrooms
- Primary Bedroom Upstairs
- Split Bedroom Floorplan
- Walk-In Closet
- <<bathWSpaHydroMassageTubToken>>
- Bathtub and Shower Combination in Primary Bathroom
- Garden Bath
- Separate Shower
- Linen Closet In Bathroom
Laundry
- Laundry Room
- Laundry on main level
- Electric Dryer Hookup
Outdoor Features
- Patio
- Exterior Lighting
Utilities
- Forced Air Heating and Cooling System
- Heating System Uses Gas
- Underground Utilities
- Gas Water Heater
Listing and Financial Details
- Assessor Parcel Number 10-1-12-0-011-040.000
Community Details
Overview
Recreation
- Trails
Ownership History
Purchase Details
Home Financials for this Owner
Home Financials are based on the most recent Mortgage that was taken out on this home.Purchase Details
Home Financials for this Owner
Home Financials are based on the most recent Mortgage that was taken out on this home.Purchase Details
Home Financials for this Owner
Home Financials are based on the most recent Mortgage that was taken out on this home.Purchase Details
Home Financials for this Owner
Home Financials are based on the most recent Mortgage that was taken out on this home.Purchase Details
Purchase Details
Home Financials for this Owner
Home Financials are based on the most recent Mortgage that was taken out on this home.Similar Homes in the area
Home Values in the Area
Average Home Value in this Area
Purchase History
| Date | Type | Sale Price | Title Company |
|---|---|---|---|
| Warranty Deed | $500,000 | None Listed On Document | |
| Warranty Deed | $300,000 | None Available | |
| Warranty Deed | $318,000 | None Available | |
| Survivorship Deed | $252,500 | -- | |
| Interfamily Deed Transfer | -- | -- | |
| Warranty Deed | $233,500 | -- |
Mortgage History
| Date | Status | Loan Amount | Loan Type |
|---|---|---|---|
| Open | $475,000 | New Conventional | |
| Previous Owner | $12,500 | Credit Line Revolving | |
| Previous Owner | $240,000 | New Conventional | |
| Previous Owner | $45,000 | Credit Line Revolving | |
| Previous Owner | $70,000 | Fannie Mae Freddie Mac | |
| Previous Owner | $240,000 | Unknown | |
| Previous Owner | $54,000 | Credit Line Revolving | |
| Previous Owner | $216,000 | Unknown | |
| Previous Owner | $239,850 | No Value Available | |
| Previous Owner | $50,000 | Credit Line Revolving | |
| Previous Owner | $20,000 | Credit Line Revolving | |
| Previous Owner | $210,150 | No Value Available |
Property History
| Date | Event | Price | Change | Sq Ft Price |
|---|---|---|---|---|
| 01/03/2024 01/03/24 | Sold | $500,000 | -2.8% | $140 / Sq Ft |
| 11/19/2023 11/19/23 | Price Changed | $514,500 | -1.0% | $145 / Sq Ft |
| 10/17/2023 10/17/23 | Price Changed | $519,900 | -1.9% | $146 / Sq Ft |
| 10/11/2023 10/11/23 | Price Changed | $529,900 | -0.9% | $149 / Sq Ft |
| 09/28/2023 09/28/23 | For Sale | $534,900 | +78.3% | $150 / Sq Ft |
| 11/15/2012 11/15/12 | Sold | $300,000 | -2.0% | -- |
| 10/19/2012 10/19/12 | Pending | -- | -- | -- |
| 08/14/2012 08/14/12 | For Sale | $306,000 | -- | -- |
Tax History Compared to Growth
Tax History
| Year | Tax Paid | Tax Assessment Tax Assessment Total Assessment is a certain percentage of the fair market value that is determined by local assessors to be the total taxable value of land and additions on the property. | Land | Improvement |
|---|---|---|---|---|
| 2024 | $1,906 | $43,320 | $0 | $0 |
| 2023 | $1,737 | $40,400 | $0 | $0 |
| 2022 | $1,650 | $38,440 | $0 | $0 |
| 2021 | $1,517 | $35,420 | $0 | $0 |
| 2020 | $1,495 | $34,920 | $0 | $0 |
| 2019 | $1,501 | $35,040 | $0 | $0 |
| 2017 | $1,359 | $31,820 | $0 | $0 |
| 2015 | $1,296 | $30,380 | $0 | $0 |
| 2014 | $1,264 | $29,660 | $0 | $0 |
Agents Affiliated with this Home
-
Deedee Assaad

Seller's Agent in 2024
Deedee Assaad
LPT Realty LLC
(205) 830-7400
6 in this area
85 Total Sales
-
Leigh Fowler

Buyer's Agent in 2024
Leigh Fowler
Keller Williams Realty Vestavia
(205) 310-9026
22 in this area
51 Total Sales
-
Howard Whatley

Seller's Agent in 2012
Howard Whatley
ARC Realty 280
(205) 527-9318
19 in this area
75 Total Sales
-
T
Buyer's Agent in 2012
The Pam Ausley Team
RE/MAX
-
Kimbo Rutledge

Buyer Co-Listing Agent in 2012
Kimbo Rutledge
Keller Williams Realty Vestavia
(205) 981-0193
94 in this area
153 Total Sales
Map
Source: Greater Alabama MLS
MLS Number: 541160
APN: 10-1-12-0-011-040-000
- 5113 S Broken Bow Dr
- 4872 Keith Dr
- 2024 Forest Meadows Cir
- 3114 Keystone Dr
- 3624 Robin Cir
- 4826 Keith Dr
- 5125 Meadow Brook Rd
- 5171 Redfern Way
- 205 Biltmore Cir Unit 19
- 5600 Double Tree Cir
- 152 Biltmore Dr
- 3232 Garden Ln
- 133 Biltmore Dr
- 129 Biltmore Dr
- 5378 Harvest Ridge Ln
- 1044 Barkley Dr
- 4376 Heritage View Rd
- 3073 Brookhill Dr
- 3076 Brookhill Dr
- 3329 Shetland Trace
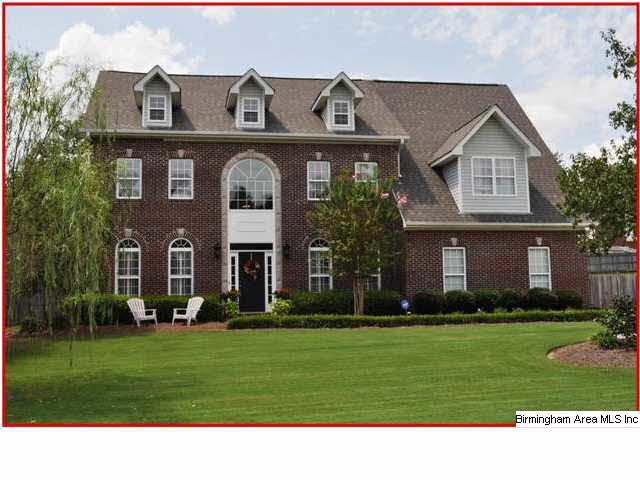 2025 Oak Meadows Pl
2025 Oak Meadows Pl 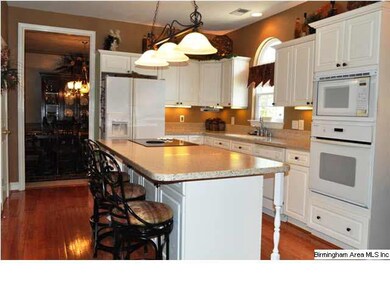 Kitchen"
data-attachment-type="BuildingPhoto"
data-mediatype="Unknown"
data-index="1"
fetchpriority="low" />
Kitchen"
data-attachment-type="BuildingPhoto"
data-mediatype="Unknown"
data-index="1"
fetchpriority="low" />
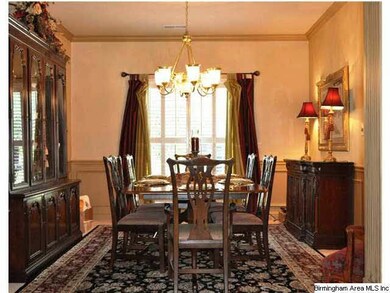 Dining Room"
data-attachment-type="BuildingPhoto"
data-mediatype="Unknown"
data-index="2"
fetchpriority="low" />
Dining Room"
data-attachment-type="BuildingPhoto"
data-mediatype="Unknown"
data-index="2"
fetchpriority="low" />
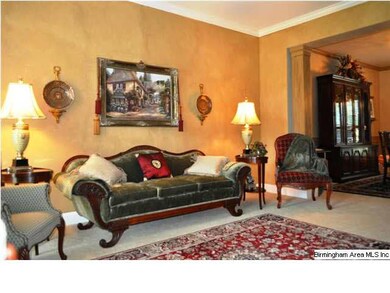 Living Room"
data-attachment-type="BuildingPhoto"
data-mediatype="Unknown"
data-index="3"
fetchpriority="low" />
Living Room"
data-attachment-type="BuildingPhoto"
data-mediatype="Unknown"
data-index="3"
fetchpriority="low" />
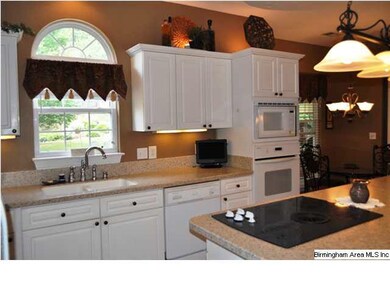 Kitchen"
data-attachment-type="BuildingPhoto"
data-mediatype="Unknown"
data-index="4"
fetchpriority="low" />
Kitchen"
data-attachment-type="BuildingPhoto"
data-mediatype="Unknown"
data-index="4"
fetchpriority="low" />
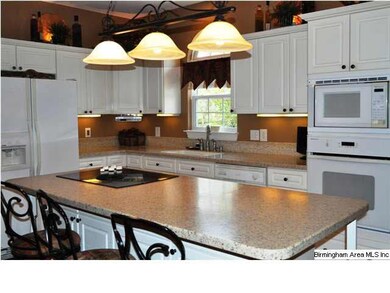 Kitchen"
data-attachment-type="BuildingPhoto"
data-mediatype="Unknown"
data-index="5"
fetchpriority="low" />
Kitchen"
data-attachment-type="BuildingPhoto"
data-mediatype="Unknown"
data-index="5"
fetchpriority="low" />
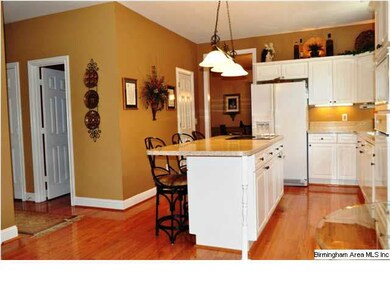 Kitchen"
data-attachment-type="BuildingPhoto"
data-mediatype="Unknown"
data-index="6"
fetchpriority="low" />
Kitchen"
data-attachment-type="BuildingPhoto"
data-mediatype="Unknown"
data-index="6"
fetchpriority="low" />