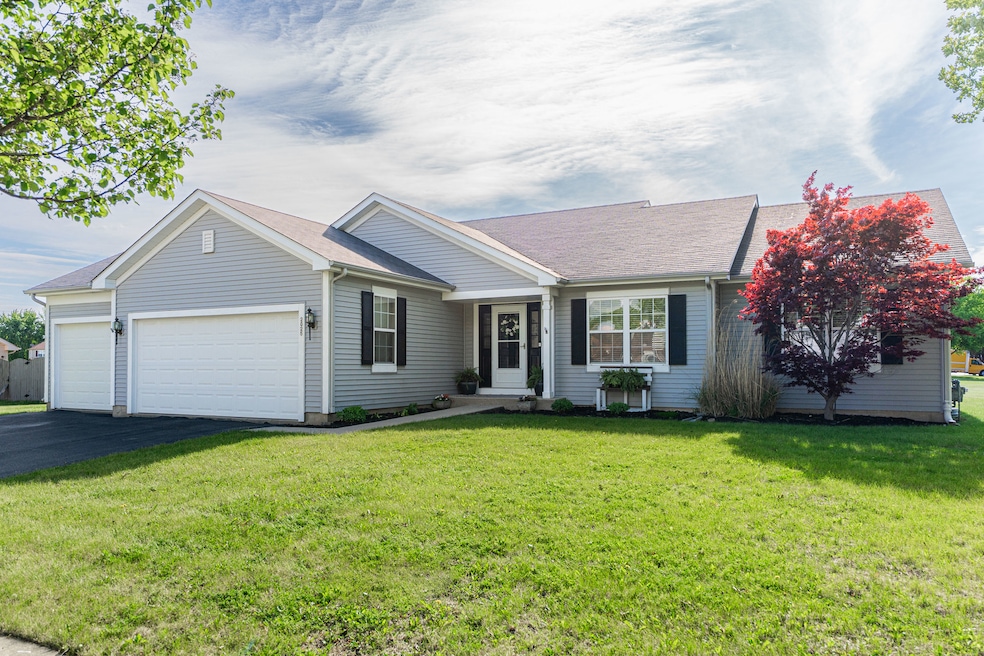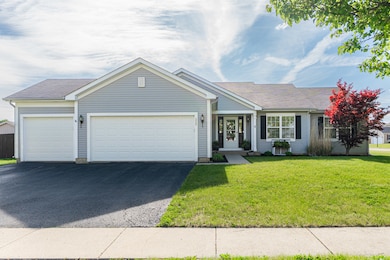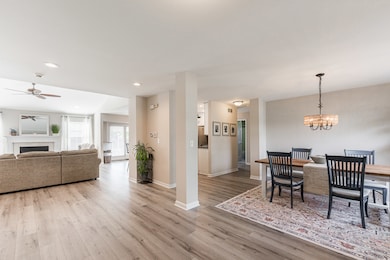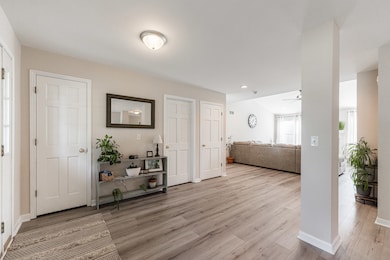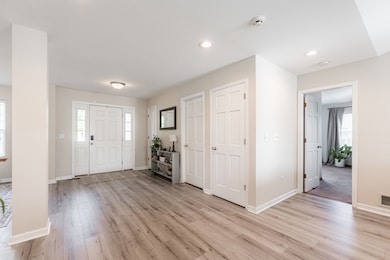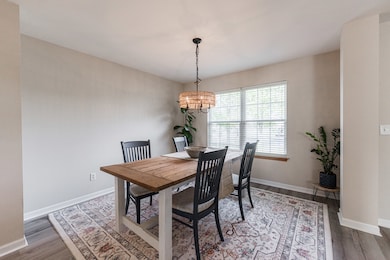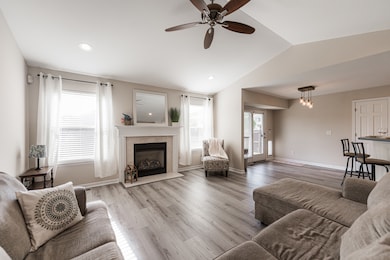
2025 Pebblecreek Ct Dekalb, IL 60115
Estimated payment $2,478/month
Highlights
- Popular Property
- Open Floorplan
- Ranch Style House
- Spa
- Recreation Room
- Corner Lot
About This Home
DeKalb's "it" house has arrived-and it's finally for sale. This updated ranch offers the perfect mix of everyday comfort and weekend fun. With fresh paint, brand-new flooring throughout, and an open layout, every square foot of this home is maximized for good living. Step inside to the sun-filled main level where natural light pours through large windows, highlighting the vaulted ceilings and wide-open living spaces. The front living room features a cozy gas fireplace and flows seamlessly into the dining area and kitchen, creating one cohesive space that's perfect for both relaxing and entertaining. The versatile dining area could easily double as a home office, homework zone, or play nook-flexible enough to suit your lifestyle. The kitchen includes an eat-in space, a pantry for storage, and a great sightline into the living areas so you never miss a moment. A main floor laundry room adds convenience right around the corner from the primary suite. The primary suite is spacious and tucked away for privacy, featuring a large bedroom area plus a dedicated sitting space-perfect for a reading chair or quiet morning coffee. The en-suite bath includes dual sinks, a soaking tub, separate shower, and a custom walk-in closet to keep everything tidy and organized. Two more bedrooms and a full bath are located on the opposite side of the home, giving everyone their own space. And then there's the basement... your new favorite hangout! Fully finished and ready for fun, it offers a massive dry bar, shuffle table, barn-style sliding doors, and plenty of room for movie nights, game-day watch parties, or hosting friends. Two bonus rooms give you options- a guest suite, a workout area, hobby room, or a second office. There's also a third full bathroom and lots of extra storage. Outside, enjoy a fully fenced yard with a paver patio, built-in gas grill, and a hot tub (or convert it into a cold plunge!). A deep, heated 3-car garage and backyard shed give you all the space you need to stay organized. Per the district's most recent re-zoning, the home is currently assigned to Jefferson Elementary, Clinton Rosette Middle School, and DeKalb High School. Buyers should confirm boundaries with District 428. This home is move-in ready, full of updates, and designed to live just as well as it entertains. The good life awaits on Pebblecreek!
Open House Schedule
-
Saturday, May 31, 202512:00 to 2:00 pm5/31/2025 12:00:00 PM +00:005/31/2025 2:00:00 PM +00:00Add to Calendar
Home Details
Home Type
- Single Family
Est. Annual Taxes
- $6,245
Year Built
- Built in 2004
Lot Details
- 0.31 Acre Lot
- Lot Dimensions are 85 x 39.27 x 100 x 110 x 125
- Corner Lot
- Paved or Partially Paved Lot
Parking
- 3 Car Garage
- Driveway
- Parking Included in Price
Home Design
- Ranch Style House
- Asphalt Roof
Interior Spaces
- 1,830 Sq Ft Home
- Open Floorplan
- Bar
- Ceiling Fan
- Gas Log Fireplace
- Blinds
- Family Room with Fireplace
- Living Room
- Dining Room
- Recreation Room
- Bonus Room
- Unfinished Attic
Kitchen
- Range
- Microwave
- Dishwasher
- Disposal
Flooring
- Carpet
- Vinyl
Bedrooms and Bathrooms
- 3 Bedrooms
- 3 Potential Bedrooms
- Walk-In Closet
- Bathroom on Main Level
- 3 Full Bathrooms
- Dual Sinks
- Soaking Tub
- Separate Shower
Laundry
- Laundry Room
- Dryer
- Washer
Basement
- Basement Fills Entire Space Under The House
- Sump Pump
- Finished Basement Bathroom
Home Security
- Storm Doors
- Carbon Monoxide Detectors
Outdoor Features
- Spa
- Patio
- Shed
- Pergola
- Outdoor Grill
Schools
- De Kalb High School
Utilities
- Central Air
- Heating System Uses Natural Gas
- Water Softener is Owned
Listing and Financial Details
- Homeowner Tax Exemptions
Map
Home Values in the Area
Average Home Value in this Area
Tax History
| Year | Tax Paid | Tax Assessment Tax Assessment Total Assessment is a certain percentage of the fair market value that is determined by local assessors to be the total taxable value of land and additions on the property. | Land | Improvement |
|---|---|---|---|---|
| 2024 | $6,245 | $92,994 | $13,723 | $79,271 |
| 2023 | $6,245 | $81,083 | $11,965 | $69,118 |
| 2022 | $6,068 | $74,028 | $13,655 | $60,373 |
| 2021 | $6,191 | $69,431 | $12,807 | $56,624 |
| 2020 | $6,320 | $68,324 | $12,603 | $55,721 |
| 2019 | $6,168 | $58,562 | $12,108 | $46,454 |
| 2018 | $5,999 | $56,576 | $11,697 | $44,879 |
| 2017 | $6,027 | $54,384 | $11,244 | $43,140 |
| 2016 | $5,941 | $53,011 | $10,960 | $42,051 |
| 2015 | $6,125 | $50,229 | $10,385 | $39,844 |
| 2014 | $6,125 | $53,750 | $13,600 | $40,150 |
| 2013 | $6,125 | $56,460 | $14,286 | $42,174 |
Property History
| Date | Event | Price | Change | Sq Ft Price |
|---|---|---|---|---|
| 05/28/2025 05/28/25 | For Sale | $369,000 | +60.1% | $202 / Sq Ft |
| 05/29/2020 05/29/20 | Sold | $230,500 | -3.9% | $126 / Sq Ft |
| 04/16/2020 04/16/20 | Pending | -- | -- | -- |
| 03/26/2020 03/26/20 | For Sale | $239,900 | -- | $131 / Sq Ft |
Purchase History
| Date | Type | Sale Price | Title Company |
|---|---|---|---|
| Warranty Deed | $230,500 | Attorney | |
| Warranty Deed | $230,000 | -- |
Mortgage History
| Date | Status | Loan Amount | Loan Type |
|---|---|---|---|
| Open | $226,324 | FHA | |
| Previous Owner | $156,300 | New Conventional | |
| Previous Owner | $170,000 | Stand Alone First | |
| Previous Owner | $34,875 | New Conventional | |
| Previous Owner | $186,000 | New Conventional | |
| Previous Owner | $213,000 | No Value Available |
Similar Homes in Dekalb, IL
Source: Midwest Real Estate Data (MRED)
MLS Number: 12369999
APN: 08-10-476-003
- 582 W Dresser Rd
- 119 Ridge Dr
- 120 Ridge Dr
- 305 Knollwood Dr
- 521 Pickwick Cir
- 110 Ilehamwood Dr
- 688 Fox Hollow
- 127 Tilton Park Dr
- 725 Garden Rd
- 717 N 1st St
- 135 Thornbrook Rd
- 900 Greenbrier Rd
- 908 Greenbrier Rd
- 244 Greenwood N
- 720 Russell Rd
- 247 Miller Ave
- 3 Timber Trail
- 950 Sycamore Rd
- 618 Russell Rd
- 3234 Napa Ct
