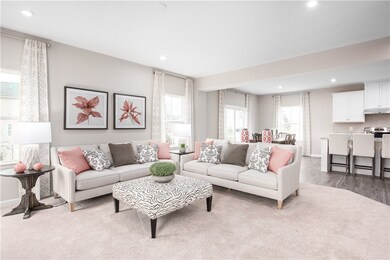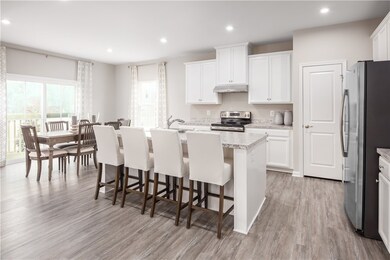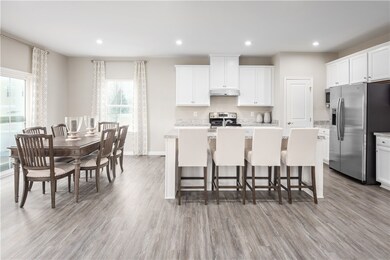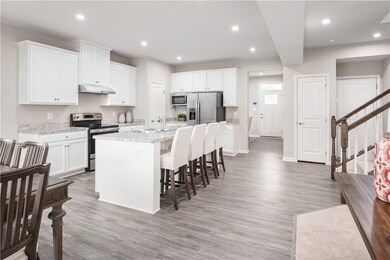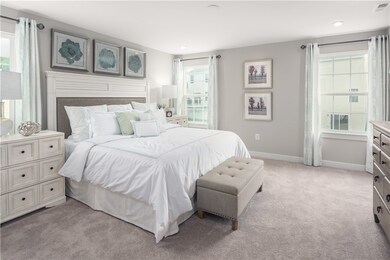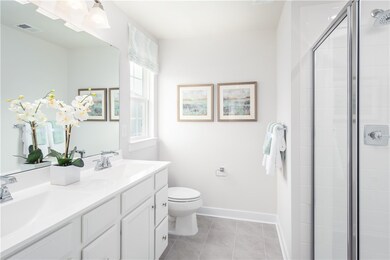
$375,000
- 5 Beds
- 2.5 Baths
- 2,610 Sq Ft
- 2728 Gould Dr
- South Park, PA
Spacious and well-maintained, this large brick home offers 5 generous bedrooms, 2.5 bathrooms, and exceptional features throughout. A first-floor master suite provides comfort and convenience, while two cozy log-burning fireplaces add warmth and charm to both the main living area and finished lower level. The full finished basement includes a second kitchen and expansive game room—ideal for
Aaron Hirak BERKSHIRE HATHAWAY THE PREFERRED REALTY

