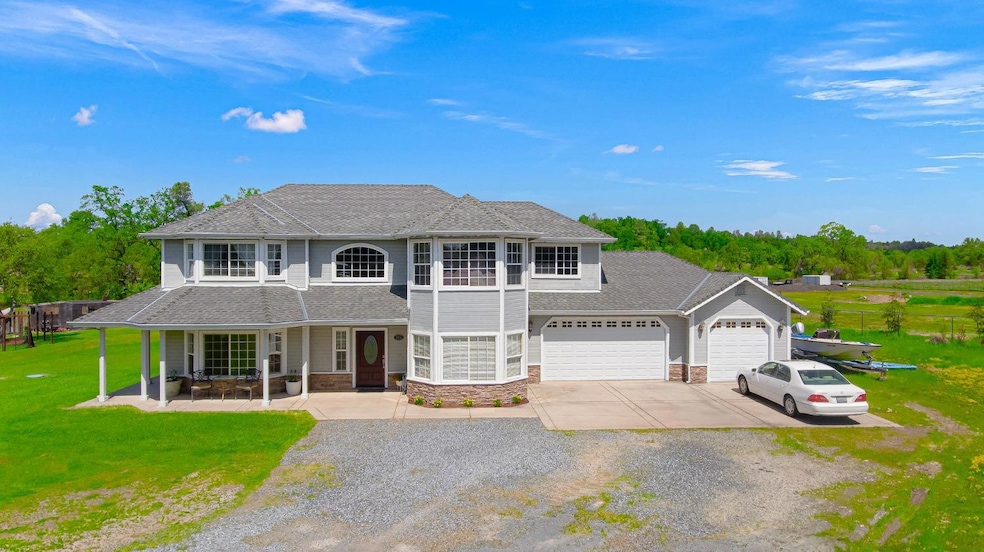Set on 4.5 sprawling, usable acres in the scenic foothills of Cool, this 4-bedroom, 3-bath home offers the ideal balance of space, comfort, and craftsmanship. With over 3,000 sq ft of living space, the home opens to a grand entryway featuring a sweeping staircase with ironwork details and a two-story ceiling that adds volume and light. The kitchen is well-appointed with granite countertops, a walk-in pantry, and custom cabinetry connected to a breakfast nook and open great room. A separate game room includes a tray ceiling and built-in bar, perfect for entertaining or relaxing at home. The living room is centered around a striking wood-burning stove set in a stacked-stone hearth, offering both warmth and visual appeal. The upstairs primary suite is a true retreat with a jetted tub, oversized walk-in shower with multiple shower heads, dual vanities, and a spacious walk-in closet. Outside, enjoy a large stamped concrete patio, seasonal pond, RV access, 3-car garage, and fenced acreage. There's room for animals, gardening, or future expansion. With public water, one minors inch of irrigation water, septic, both residential and commercial electric panels, and a private road, this one-of-a-kind property delivers peaceful, elevated living with modern convenience.

