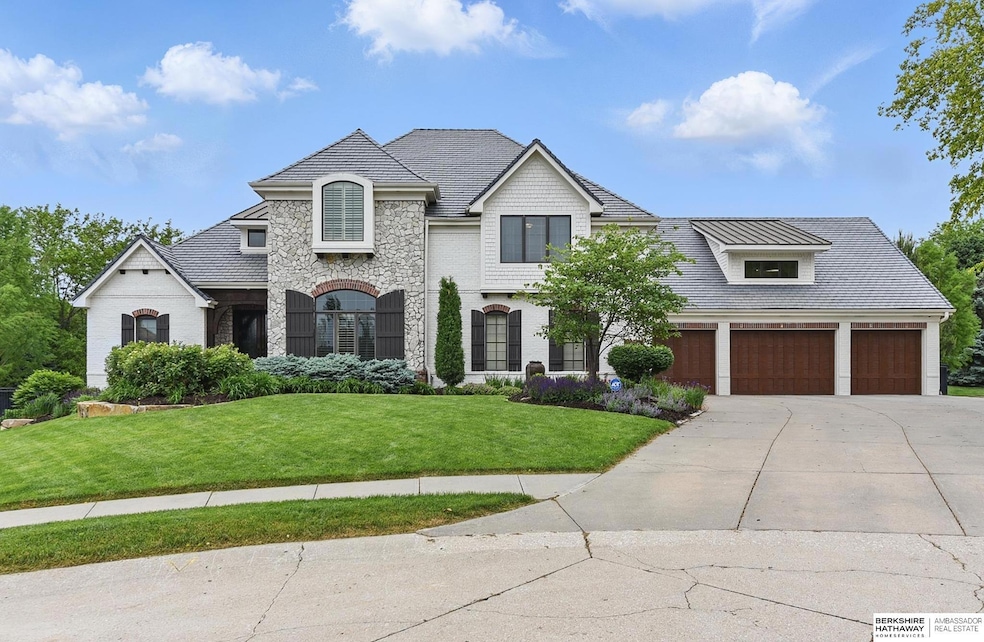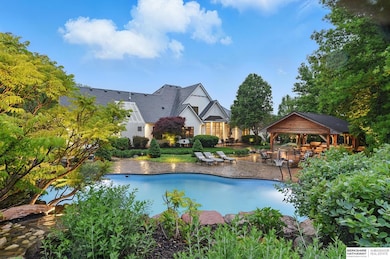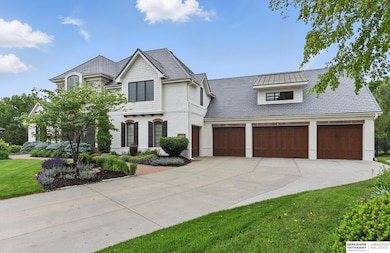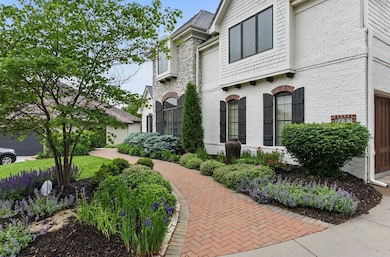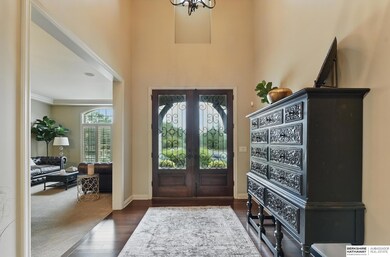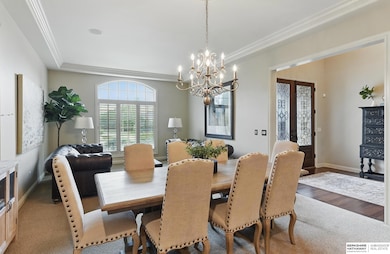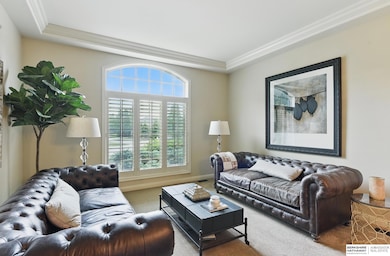
2025 S 189th Cir Omaha, NE 68130
The Ridges NeighborhoodEstimated payment $11,611/month
Highlights
- In Ground Pool
- 0.66 Acre Lot
- Whirlpool Bathtub
- Spring Ridge Elementary School Rated A
- Wood Flooring
- 1 Fireplace
About This Home
Just listed in Double Creek Estates in The Ridges! This stunning one-owner custom 1.5 story home offers nearly 6,800 sq ft, situated on a cul-de-sac. The newly renovated chef's kitchen features Wolf & Sub-Zero appliances, butler's pantry, quartz counters, & designer lighting. Enjoy a spacious layout, 2 story entry, and an extended tandem 5-car heated garage w/ 22 ft ceiling basketball court area. The private, fully iron fenced backyard oasis boasts a heated inground saltwater pool, waterfall, 2 gas fire pits, 20 x 20 pergola with granite bar, and lush landscaping. The updated lower level includes a theater room, granite bar area, new LVP flooring, additional bedroom and full bath. More upgrades include whole-house indoor/outdoor sound system, custom plantation shutters, new water softener, outdoor camera/alarm system, a new DaVinci roof, plus much more! Plenty of storage throughout. A rare blend of luxury, comfort, and entertainment. Conveniently located near all amenities.
Home Details
Home Type
- Single Family
Est. Annual Taxes
- $13,683
Year Built
- Built in 2007
Lot Details
- 0.66 Acre Lot
- Property is Fully Fenced
- Aluminum or Metal Fence
- Sprinkler System
HOA Fees
- $63 Monthly HOA Fees
Parking
- 5 Car Attached Garage
- Tandem Garage
- Garage Door Opener
Home Design
- Brick Exterior Construction
- Composition Roof
- Concrete Perimeter Foundation
- Stone
Interior Spaces
- 1.5-Story Property
- Ceiling height of 9 feet or more
- Ceiling Fan
- 1 Fireplace
- Window Treatments
- Bay Window
- Formal Dining Room
- Home Security System
Kitchen
- Oven or Range
- Microwave
- Freezer
- Dishwasher
- Wine Refrigerator
- Disposal
Flooring
- Wood
- Wall to Wall Carpet
- Ceramic Tile
- Luxury Vinyl Plank Tile
Bedrooms and Bathrooms
- 5 Bedrooms
- Walk-In Closet
- Jack-and-Jill Bathroom
- Dual Sinks
- Whirlpool Bathtub
- Shower Only
Finished Basement
- Sump Pump
- Basement Windows
Pool
- In Ground Pool
- Spa
Outdoor Features
- Covered Patio or Porch
- Exterior Lighting
Schools
- Spring Ridge Elementary School
- Elkhorn Ridge Middle School
- Elkhorn South High School
Utilities
- Forced Air Heating and Cooling System
- Heating System Uses Gas
- Water Softener
- Phone Available
- Cable TV Available
Community Details
- Association fees include common area maintenance
- The Ridges HOA
- The Ridges, Double Creek Estates Subdivision
Listing and Financial Details
- Assessor Parcel Number 2117450060
Map
Home Values in the Area
Average Home Value in this Area
Tax History
| Year | Tax Paid | Tax Assessment Tax Assessment Total Assessment is a certain percentage of the fair market value that is determined by local assessors to be the total taxable value of land and additions on the property. | Land | Improvement |
|---|---|---|---|---|
| 2024 | $18,434 | $876,800 | $110,000 | $766,800 |
| 2023 | $18,434 | $876,800 | $110,000 | $766,800 |
| 2022 | $17,015 | $739,300 | $110,000 | $629,300 |
| 2021 | $17,015 | $739,300 | $110,000 | $629,300 |
| 2020 | $17,175 | $739,300 | $110,000 | $629,300 |
| 2019 | $17,119 | $739,300 | $110,000 | $629,300 |
| 2018 | $13,567 | $591,100 | $110,000 | $481,100 |
| 2017 | $13,379 | $591,100 | $110,000 | $481,100 |
| 2016 | $11,312 | $502,600 | $117,700 | $384,900 |
| 2015 | $10,492 | $469,700 | $110,000 | $359,700 |
| 2014 | $10,492 | $469,700 | $110,000 | $359,700 |
Property History
| Date | Event | Price | Change | Sq Ft Price |
|---|---|---|---|---|
| 06/09/2025 06/09/25 | Pending | -- | -- | -- |
| 06/05/2025 06/05/25 | Price Changed | $1,925,000 | -12.5% | $284 / Sq Ft |
| 05/27/2025 05/27/25 | For Sale | $2,199,000 | -- | $324 / Sq Ft |
Purchase History
| Date | Type | Sale Price | Title Company |
|---|---|---|---|
| Warranty Deed | $1,750,000 | Ambassador Title | |
| Quit Claim Deed | -- | -- | |
| Quit Claim Deed | -- | -- | |
| Warranty Deed | $99,000 | -- |
Mortgage History
| Date | Status | Loan Amount | Loan Type |
|---|---|---|---|
| Open | $1,000,000 | New Conventional | |
| Previous Owner | $510,400 | New Conventional | |
| Previous Owner | $467,000 | New Conventional | |
| Previous Owner | $200,000 | Commercial | |
| Previous Owner | $409,000 | New Conventional | |
| Previous Owner | $125,000 | Unknown | |
| Previous Owner | $417,000 | New Conventional | |
| Previous Owner | $50,001 | Credit Line Revolving | |
| Previous Owner | $476,000 | Adjustable Rate Mortgage/ARM |
Similar Homes in the area
Source: Great Plains Regional MLS
MLS Number: 22514157
APN: 1743-5898-21
- 1701 S 189th Ct
- 2227 S 189th Cir
- 19252 Shirley St
- 1320 S 190th Plaza
- 2502 S 186th Cir
- 19273 Williams St
- 18902 Pierce Plaza
- 18205 Cedar Cir
- 1419 S 195th St
- 18715 Mason St
- 1901 S 182nd Cir
- 18892 Mason Plaza
- 2307 S 184th Cir
- 959 S 188th Terrace
- 18612 Mason St
- 1319 S 184th Cir
- 2330 S 183rd Cir
- 1213 S 195th St
- 18421 Mason St
- 18415 Mason St
