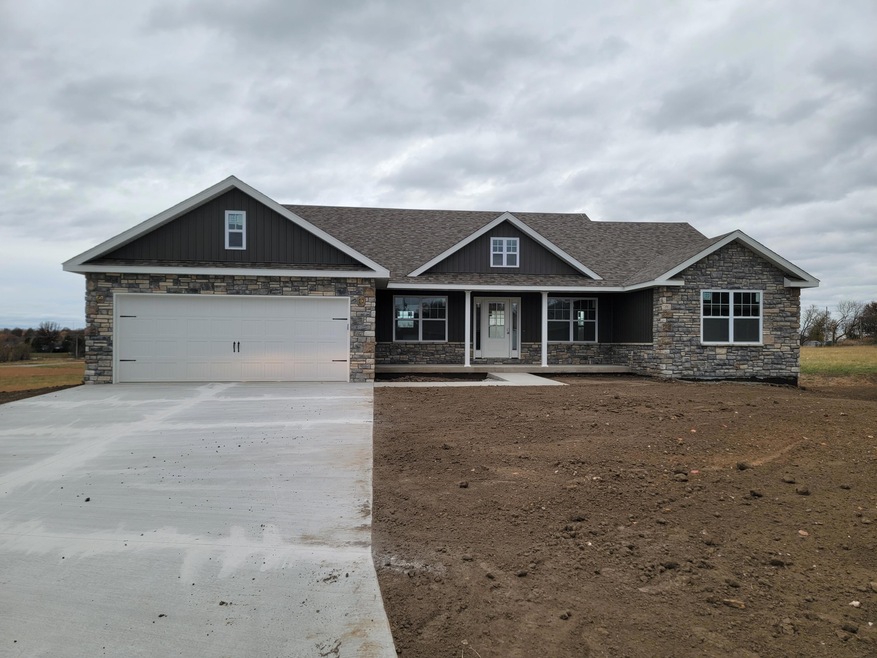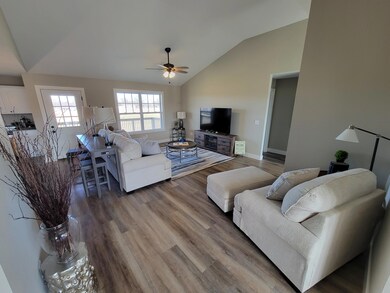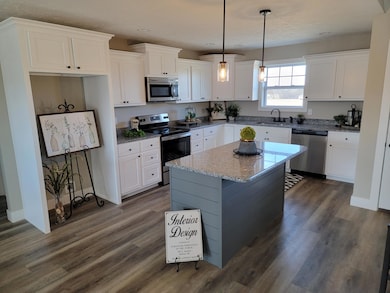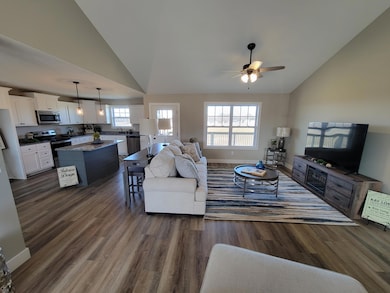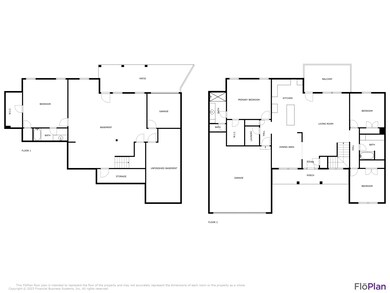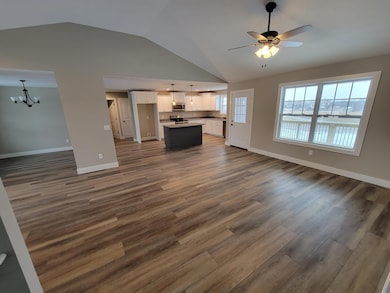This brand-new construction home, nestled in a peaceful cul-de-sac, is a beautiful and spacious residence offering a harmonious blend of modern design and functionality. With a walkout basement and over 3,100 finished square feet, this property provides ample space for comfortable living.
The home features four bedrooms and three bathrooms, ensuring there's plenty of room for family and guests. The crisp, clean white cabinets in the kitchen and throughout the home add a touch of timeless elegance while creating a bright and inviting atmosphere.
The stone exterior accents give the house a sophisticated and classic look, creating a sense of curb appeal and a lasting first impression. The contrast between the stone and the rest of the exterior enhances the home's aesthetic appeal.
Upon entering, you'll be greeted by a spacious and open floor plan that connects the various living areas seamlessly. This design fosters a sense of airiness and fluidity, making it a perfect space for hosting gatherings or enjoying family time. Large windows allow an abundance of natural light to fill the living spaces, further enhancing the welcoming ambiance.
One of the standout features of this home is the upper deck and lower patio area. These outdoor spaces are perfect for enjoying the outdoors, whether it's for sunbathing, entertaining, or simply enjoying the fresh air. The upper deck may offer panoramic views, making it an ideal place for relaxation and taking in the scenery.
Additionally, this home offers an abundance of storage solutions throughout the property, ensuring that your living spaces remain organized and clutter-free. From closet space to built-in storage areas, you'll have plenty of room to keep your belongings neatly organized.
Take a drive by today!!

