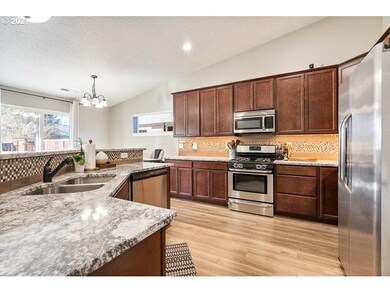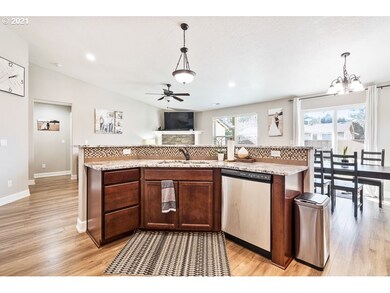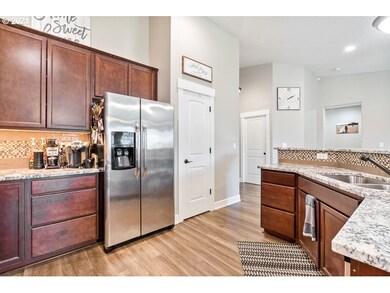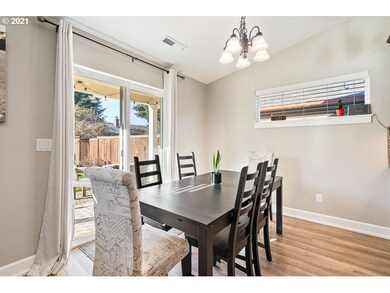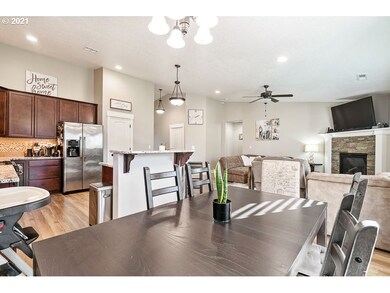
$389,900
- 2 Beds
- 2 Baths
- 1,061 Sq Ft
- 1862 SE Mulberry Ave
- Dallas, OR
Check out this contemporary, single-level 2023 Fowler build in Highland Gleanns! Featuring energy-efficient HVAC / AC & tankless water heater, large greatroom, covered porch & patio, and a fully-fenced, landscaped & irrigated yard that backs up to open space. Kitchen & baths have shaker soft-close cabinets, stone countertops & stainless gas appliances. Low-VOC LVP flooring and plush carpet
Alex McCarthy JOHN L. SCOTT-SALEM

