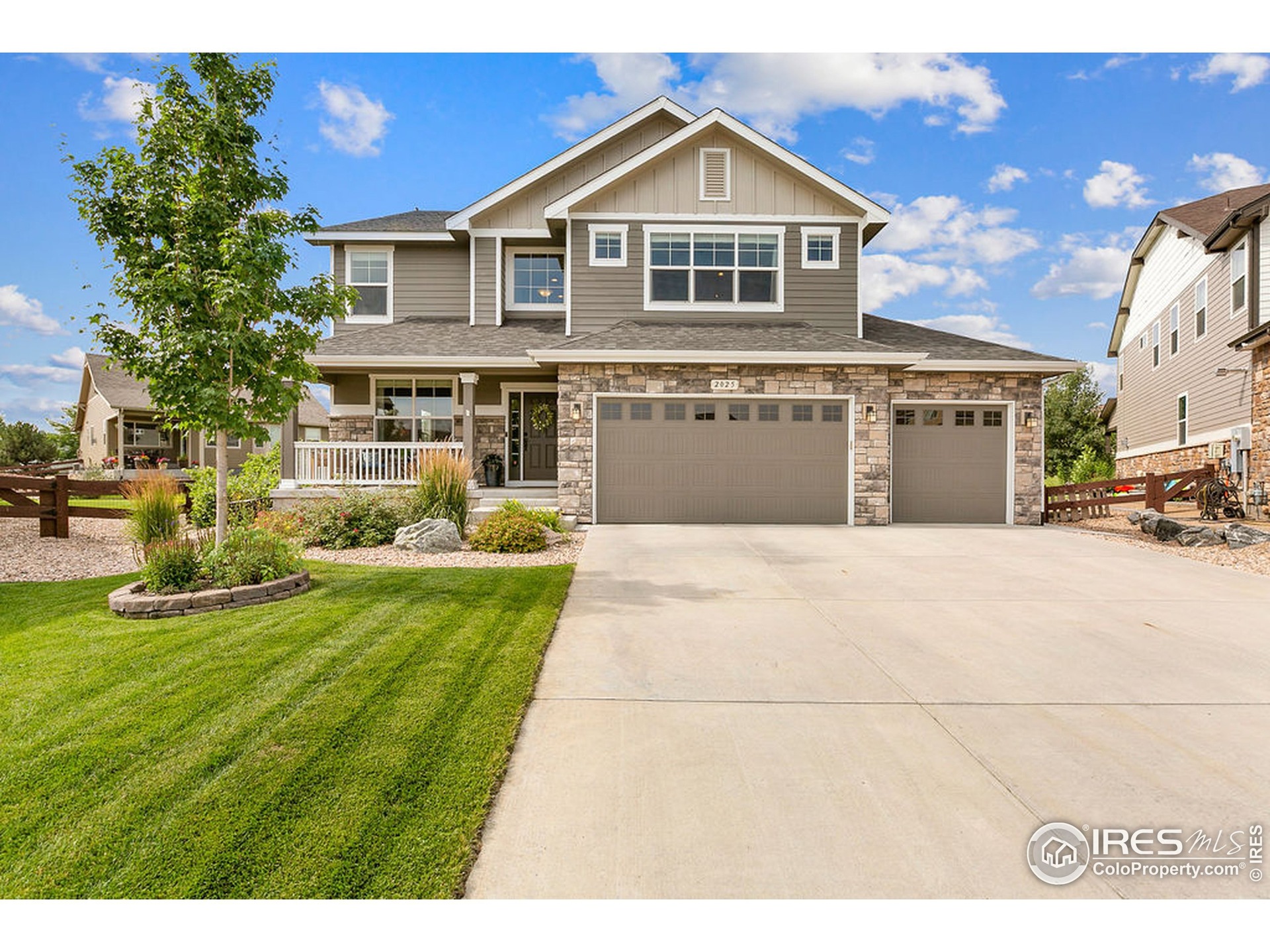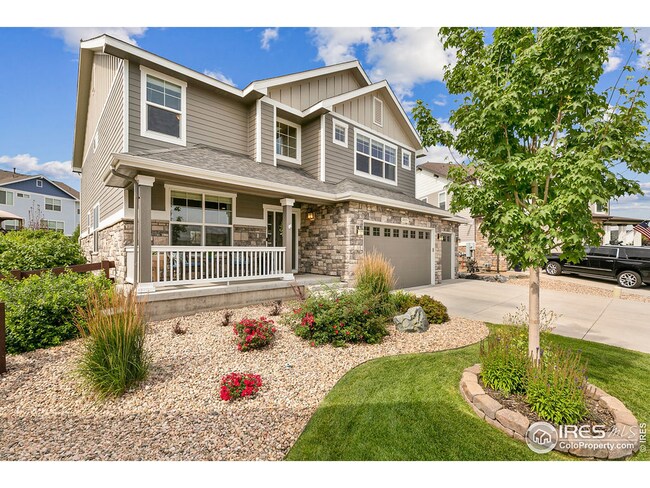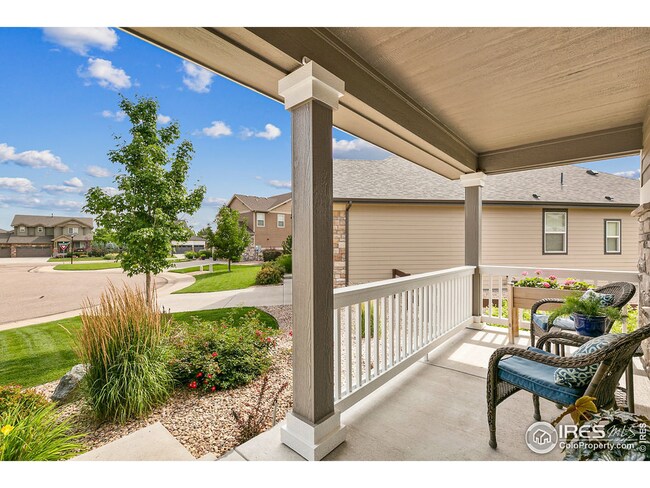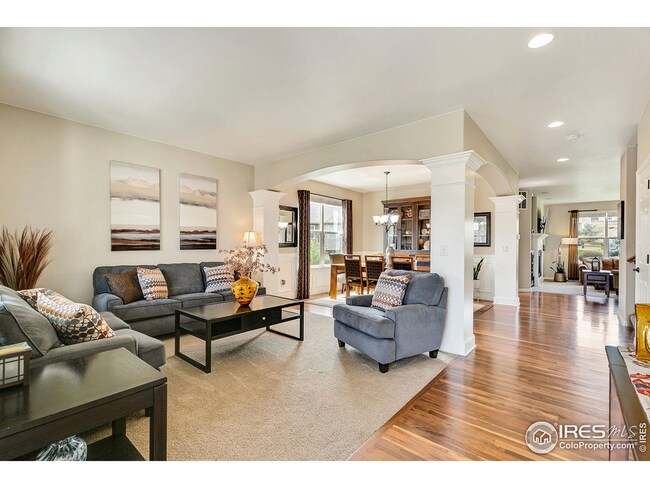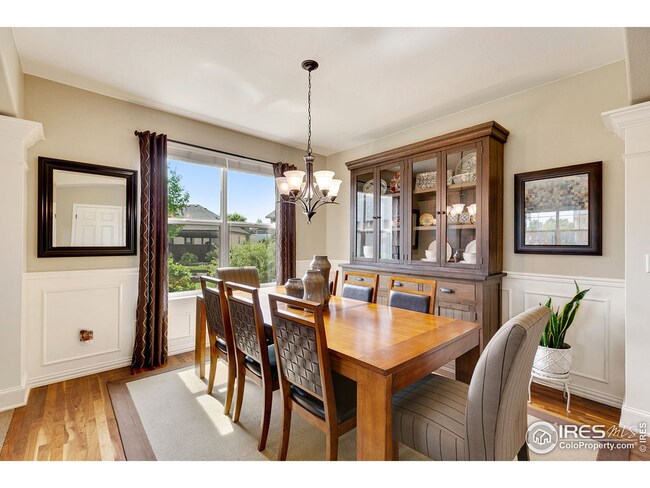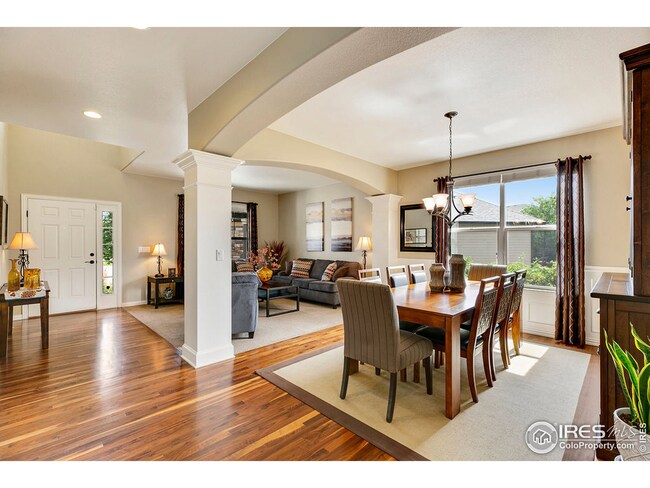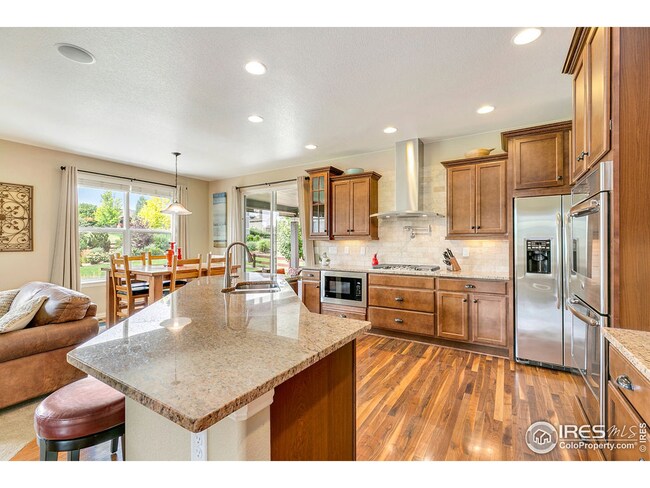
2025 Seagrove Ct Windsor, CO 80550
Water Valley NeighborhoodHighlights
- Open Floorplan
- Wood Flooring
- Hiking Trails
- Clubhouse
- Home Office
- Double Oven
About This Home
As of September 2021You can't miss this great 2 story home in Water Valley South sitting on one of Water Valley's biggest lots. Located at the end of a cul-de-sac w/ amazing curb appeal & a relaxing front porch. Inside you are greeted with an open floor plan with a formal living rm & dining rm. Large gourmet kitchen with 42 inch cabinets, gas cooktop and double oven. Large kitchen island & plenty of countertop space throughout. Double sided gas fireplace flows through the living room and office. The master bdrm is TRULY a retreat with private coffee bar & a luxurious 5 piece bath. Jack n Jill bdrms, plus another guest bdrm with its own private bathroom. Central vac throughout makes cleaning a breeze. Enjoy your evenings out on the relaxing covered back porch. Flagstone patio and walkway with a Built in BBQ. This .32 acre lot is beautifully landscaped and meticulously maintained. HUGE 4 car garage for all your toys. Plus a fully unfinished bsmt for future growth. This is NOT one to miss!
Home Details
Home Type
- Single Family
Est. Annual Taxes
- $4,715
Year Built
- Built in 2013
Lot Details
- 0.32 Acre Lot
- Cul-De-Sac
- Fenced
- Sprinkler System
HOA Fees
Parking
- 4 Car Attached Garage
- Tandem Parking
Home Design
- Wood Frame Construction
- Composition Roof
- Stone
Interior Spaces
- 4,693 Sq Ft Home
- 2-Story Property
- Open Floorplan
- Ceiling Fan
- Gas Fireplace
- Window Treatments
- Dining Room
- Home Office
- Basement Fills Entire Space Under The House
Kitchen
- Eat-In Kitchen
- Double Oven
- Gas Oven or Range
- Microwave
- Dishwasher
- Kitchen Island
Flooring
- Wood
- Carpet
Bedrooms and Bathrooms
- 4 Bedrooms
- Walk-In Closet
- Jack-and-Jill Bathroom
- Bathtub and Shower Combination in Primary Bathroom
Laundry
- Laundry on main level
- Washer and Dryer Hookup
Schools
- Mountain View Elementary School
- Windsor Middle School
- Windsor High School
Additional Features
- Patio
- Property is near a golf course
- Forced Air Heating and Cooling System
Listing and Financial Details
- Assessor Parcel Number R3040904
Community Details
Overview
- Association fees include security, management
- Water Valley South Subdivision
Amenities
- Clubhouse
Recreation
- Community Playground
- Park
- Hiking Trails
Ownership History
Purchase Details
Home Financials for this Owner
Home Financials are based on the most recent Mortgage that was taken out on this home.Purchase Details
Home Financials for this Owner
Home Financials are based on the most recent Mortgage that was taken out on this home.Purchase Details
Home Financials for this Owner
Home Financials are based on the most recent Mortgage that was taken out on this home.Similar Homes in the area
Home Values in the Area
Average Home Value in this Area
Purchase History
| Date | Type | Sale Price | Title Company |
|---|---|---|---|
| Warranty Deed | $735,000 | First American | |
| Interfamily Deed Transfer | -- | None Available | |
| Special Warranty Deed | $488,905 | Heritage Title |
Mortgage History
| Date | Status | Loan Amount | Loan Type |
|---|---|---|---|
| Open | $300,000 | New Conventional | |
| Previous Owner | $401,000 | New Conventional | |
| Previous Owner | $415,569 | New Conventional |
Property History
| Date | Event | Price | Change | Sq Ft Price |
|---|---|---|---|---|
| 07/16/2025 07/16/25 | For Sale | $995,000 | +35.4% | $206 / Sq Ft |
| 12/07/2021 12/07/21 | Off Market | $735,000 | -- | -- |
| 09/07/2021 09/07/21 | Sold | $735,000 | +8.9% | $227 / Sq Ft |
| 08/02/2021 08/02/21 | For Sale | $675,000 | -- | $208 / Sq Ft |
Tax History Compared to Growth
Tax History
| Year | Tax Paid | Tax Assessment Tax Assessment Total Assessment is a certain percentage of the fair market value that is determined by local assessors to be the total taxable value of land and additions on the property. | Land | Improvement |
|---|---|---|---|---|
| 2025 | $6,303 | $49,080 | $8,130 | $40,950 |
| 2024 | $6,303 | $49,080 | $8,130 | $40,950 |
| 2023 | $5,811 | $50,240 | $7,100 | $43,140 |
| 2022 | $5,273 | $37,600 | $6,810 | $30,790 |
| 2021 | $5,040 | $38,690 | $7,010 | $31,680 |
| 2020 | $4,715 | $36,670 | $6,290 | $30,380 |
| 2019 | $4,687 | $36,670 | $6,290 | $30,380 |
| 2018 | $4,337 | $32,890 | $5,040 | $27,850 |
| 2017 | $4,441 | $32,890 | $5,040 | $27,850 |
| 2016 | $4,899 | $36,540 | $5,410 | $31,130 |
| 2015 | $4,657 | $36,540 | $5,410 | $31,130 |
| 2014 | $4,337 | $5,440 | $5,440 | $0 |
Agents Affiliated with this Home
-
Chad Nixon

Seller's Agent in 2025
Chad Nixon
RE/MAX
(970) 776-0658
148 Total Sales
-
Morgan Phillips

Seller Co-Listing Agent in 2025
Morgan Phillips
RE/MAX
(303) 565-9536
1 in this area
64 Total Sales
-
Sage Oglesby

Seller's Agent in 2021
Sage Oglesby
Close to Home Real Estate
(970) 324-3412
7 in this area
48 Total Sales
Map
Source: IRES MLS
MLS Number: 947504
APN: R3040904
- 2009 Seapines Ct
- 1997 Cayman Dr
- 1999 Bayfront Dr
- 1988 Cataluna Dr
- 1987 Seadrift Dr
- 1976 Cayman Dr
- 2000 Bayfront Dr
- 1992 Vineyard Dr
- 123 Kitty Hawk Dr
- 2123 Picture Point Dr
- 2127 Picture Point Dr
- 2145 Picture Pointe Dr
- 2147 Picture Pointe Dr
- 2089 Picture Pointe Dr
- 1944 Tidewater Ln
- 107 Ibiza Ct
- 387 Seahorse Dr
- 2178 Cape Hatteras Dr Unit 244
- 2178 Cape Hatteras Dr Unit 4
- 2038 Vineyard Dr
