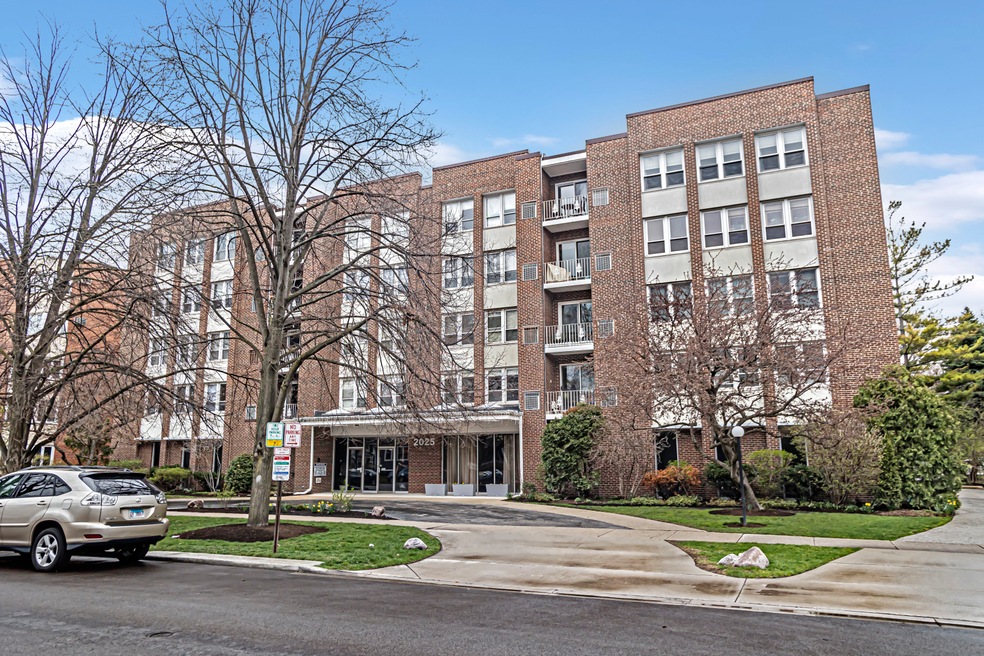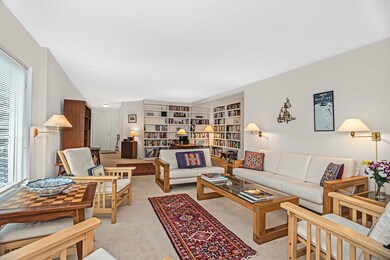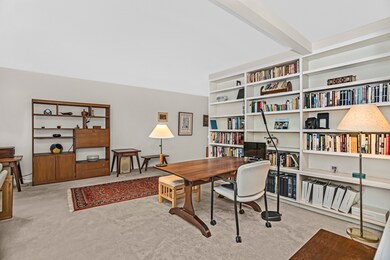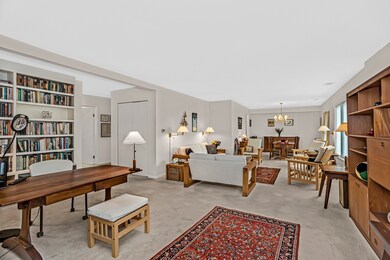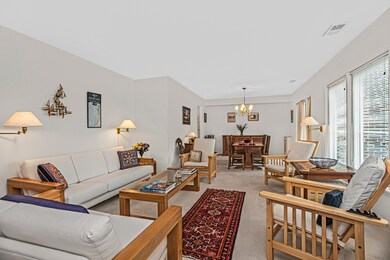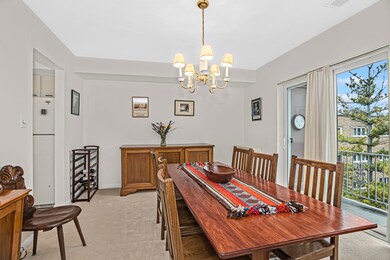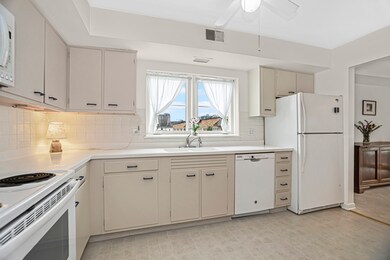
2025 Sherman Ave Unit 508 Evanston, IL 60201
Northeast Evanston NeighborhoodHighlights
- Lock-and-Leave Community
- End Unit
- Balcony
- Dewey Elementary School Rated A
- Elevator
- 4-minute walk to Philbrick Park
About This Home
As of June 2024Enjoy unparalleled comfort and convenience in this rarely available top-floor, corner unit, flooded with natural light from the western, eastern, and southern exposures. A welcoming foyer with ample storage leads into a cozy library with floor-to-ceiling bookshelves and an expansive living room that seamlessly transitions into a large dining area-perfect for festive gatherings and intimate dinners. The bright, eat-in kitchen is equipped with extensive cabinetry for generous storage. Three well-appointed bedrooms feature excellent closet space. The primary bedroom boasts an ensuite bath with a walk-in shower, and the second bathroom has been tastefully renovated. Savor your morning coffee or unwind with an evening glass of wine on the private west-facing balcony. The unit also has two private storage lockers, indoor garage parking, newer windows, and the option for in-unit laundry. The building is 100% owner-occupied with a live-in maintenance person, and pet-friendly policies (25 lbs weight limit, pet count max 2). This ideal location offers a very short walk to Northwestern University campus, trains ("L" and Metra), the lake, the beach, and an array of shopping and dining options including Starbucks, Whole Foods and much more. Open Sat and Sun 12-3 **Multiple offers received.** Highest and best by Monday 4/22 at 2 p.m. No Rentals allowed
Last Agent to Sell the Property
Jameson Sotheby's International Realty License #475155316

Last Buyer's Agent
@properties Christie's International Real Estate License #475124199

Property Details
Home Type
- Condominium
Est. Annual Taxes
- $5,012
Year Built
- Built in 1966
HOA Fees
- $648 Monthly HOA Fees
Parking
- 1 Car Attached Garage
- Garage Door Opener
- Parking Included in Price
Home Design
- Brick Exterior Construction
Interior Spaces
- 1,500 Sq Ft Home
- Bookcases
- Ceiling Fan
- Blinds
- Combination Dining and Living Room
- Intercom
Kitchen
- Range
- Microwave
- Dishwasher
Bedrooms and Bathrooms
- 3 Bedrooms
- 3 Potential Bedrooms
- 2 Full Bathrooms
- Separate Shower
Schools
- Dewey Elementary School
- Nichols Middle School
- Evanston Twp High School
Utilities
- Central Air
- Heating Available
- Lake Michigan Water
Additional Features
- Balcony
- End Unit
Listing and Financial Details
- Homeowner Tax Exemptions
Community Details
Overview
- Association fees include water, parking, insurance, tv/cable, exterior maintenance, lawn care, scavenger, snow removal, internet
- 39 Units
- Gina Mason Association, Phone Number (773) 313-0031
- Condo, Elevator Building
- Property managed by Rosen
- Lock-and-Leave Community
- 5-Story Property
Amenities
- Common Area
- Coin Laundry
- Elevator
- Service Elevator
- Lobby
- Community Storage Space
Pet Policy
- Pets up to 25 lbs
- Limit on the number of pets
- Pet Size Limit
- Dogs and Cats Allowed
Security
- Resident Manager or Management On Site
- Storm Screens
Ownership History
Purchase Details
Home Financials for this Owner
Home Financials are based on the most recent Mortgage that was taken out on this home.Purchase Details
Home Financials for this Owner
Home Financials are based on the most recent Mortgage that was taken out on this home.Map
Similar Homes in Evanston, IL
Home Values in the Area
Average Home Value in this Area
Purchase History
| Date | Type | Sale Price | Title Company |
|---|---|---|---|
| Warranty Deed | $500,000 | None Listed On Document | |
| Trustee Deed | $155,000 | -- |
Mortgage History
| Date | Status | Loan Amount | Loan Type |
|---|---|---|---|
| Previous Owner | $124,000 | No Value Available |
Property History
| Date | Event | Price | Change | Sq Ft Price |
|---|---|---|---|---|
| 06/03/2024 06/03/24 | Sold | $500,000 | +17.6% | $333 / Sq Ft |
| 04/21/2024 04/21/24 | Pending | -- | -- | -- |
| 04/15/2024 04/15/24 | For Sale | $425,000 | -- | $283 / Sq Ft |
Tax History
| Year | Tax Paid | Tax Assessment Tax Assessment Total Assessment is a certain percentage of the fair market value that is determined by local assessors to be the total taxable value of land and additions on the property. | Land | Improvement |
|---|---|---|---|---|
| 2024 | -- | $24,997 | $2,547 | $22,450 |
| 2023 | -- | $24,997 | $2,547 | $22,450 |
| 2022 | $0 | $24,997 | $2,547 | $22,450 |
| 2021 | $2,525 | $23,116 | $1,666 | $21,450 |
| 2020 | $2,525 | $23,116 | $1,666 | $21,450 |
| 2019 | $0 | $25,899 | $1,666 | $24,233 |
| 2018 | $0 | $26,744 | $1,389 | $25,355 |
| 2017 | $0 | $26,744 | $1,389 | $25,355 |
| 2016 | $0 | $26,744 | $1,389 | $25,355 |
| 2015 | $0 | $23,522 | $1,180 | $22,342 |
| 2014 | $4,590 | $23,522 | $1,180 | $22,342 |
| 2013 | $4,821 | $24,964 | $1,180 | $23,784 |
Source: Midwest Real Estate Data (MRED)
MLS Number: 12025900
APN: 11-18-105-046-1038
- 2036 Orrington Ave
- 2025 Sherman Ave Unit 401
- 709 Foster St
- 1942 Orrington Ave
- 821 Foster St Unit 1N
- 1935 Sherman Ave Unit 2N
- 1935 Sherman Ave Unit 1N
- 1923 Sherman Ave Unit 1N
- 730 Noyes St Unit K3
- 720 Noyes St Unit C2
- 718 Noyes St Unit A2
- 734 Noyes St Unit L1
- 2024 Maple Ave
- 2233 Sherman Ave
- 1864 Sherman Ave Unit 5NW
- 1862 Sherman Ave Unit 7SE
- 1860 Sherman Ave Unit 7NE
- 2252 Orrington Ave
- 2256 Sherman Ave Unit 1
- 1105 Leonard Place
