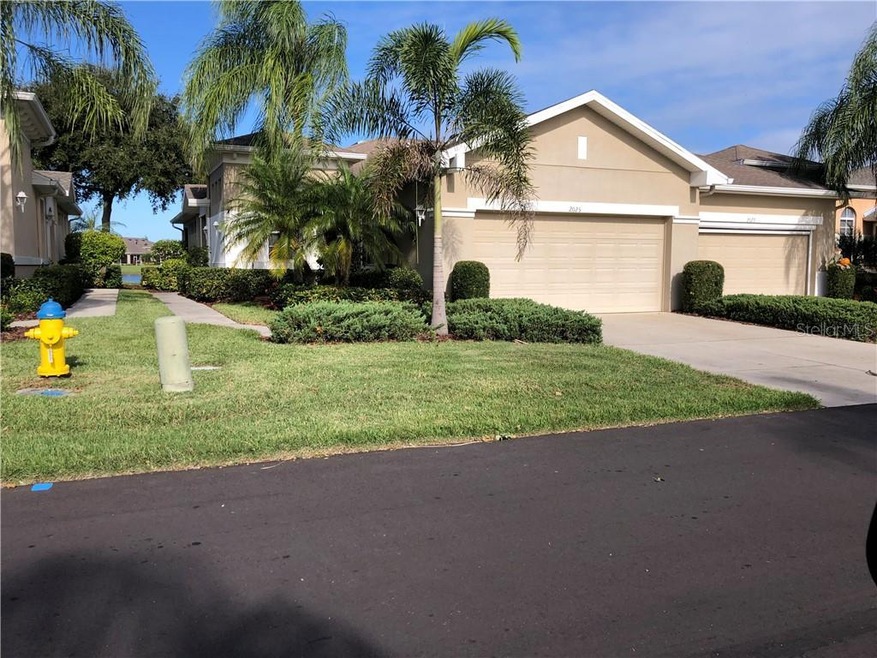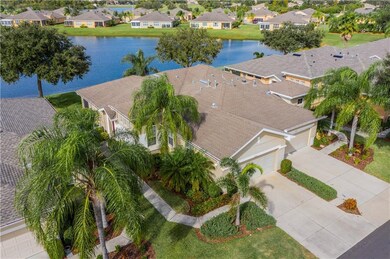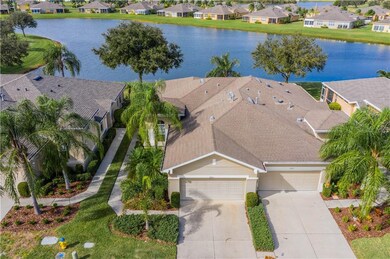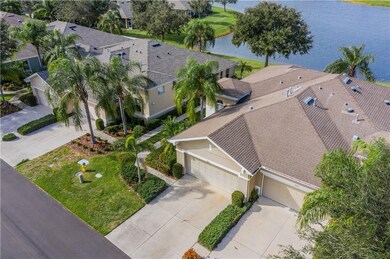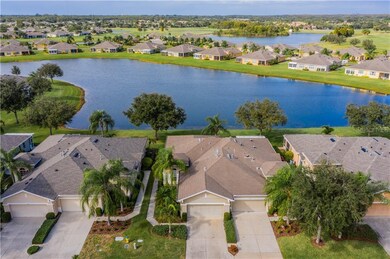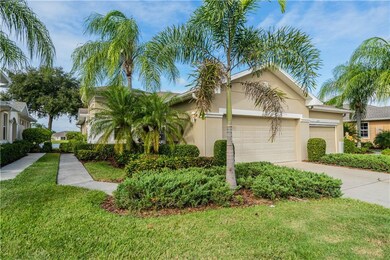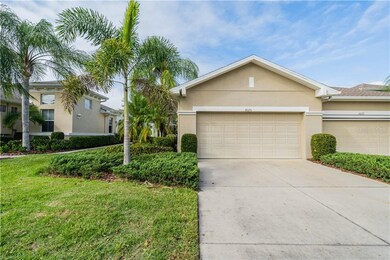
2025 Sifield Greens Way Sun City Center, FL 33573
Highlights
- Golf Course Community
- Senior Community
- Pond View
- Fitness Center
- Gated Community
- Open Floorplan
About This Home
As of July 2023Welcome home! All you need is your toothbrush to live in this beautiful fully furnished and outfitted home in the pet friendly Portsmith Condo Association. This Strathaven model has 3 bedrooms and a gorgeous view. Walking through the front door you will be amazed at the open and airy feeling you will get from this open concept floorplan. The living room, kitchen and kitchen dinette are oh so inviting. The kitchen has a gas stove, 42" cabinets, and a lovely eating area. The second and third bedrooms are just past the kitchen and are separate from the master bedroom which is great for all those family and friends who will be visiting you in sunny Florida! The master bedroom is at the back of the house and overlooks a beautiful pond. The ensuite bath and walk-in closet make this a completely lovely master area. The living room opens to a fully screened lanai where you can enjoy morning coffee or evening cocktail. The furnishings all come with the home except for items in garage and closets. This home has been well-maintained with all appliances and AC checked every year. This could be your dream home! Come see it today. The 55+ gated community of Kings Point has terrific facilities, pools and over 200 clubs for your enjoyment. Kings Point, between Sarasota and Tampa, is an ideal location. It is convenient to shopping, Busch Gardens, world class museums, Orlando, sports and entertainment with wonderful beaches close by.
Property Details
Home Type
- Condominium
Est. Annual Taxes
- $3,258
Year Built
- Built in 2006
Lot Details
- Property fronts a private road
- South Facing Home
HOA Fees
- $535 Monthly HOA Fees
Parking
- 2 Car Attached Garage
Home Design
- Slab Foundation
- Shingle Roof
- Block Exterior
- Stucco
Interior Spaces
- 1,292 Sq Ft Home
- 1-Story Property
- Open Floorplan
- High Ceiling
- Window Treatments
- Pond Views
Kitchen
- Eat-In Kitchen
- Range
- Microwave
- Dishwasher
- Solid Surface Countertops
- Solid Wood Cabinet
- Disposal
Flooring
- Carpet
- Ceramic Tile
Bedrooms and Bathrooms
- 3 Bedrooms
- Split Bedroom Floorplan
- Walk-In Closet
- 2 Full Bathrooms
Laundry
- Laundry Room
- Dryer
- Washer
Utilities
- Central Air
- Heating System Uses Natural Gas
- Natural Gas Connected
- Gas Water Heater
- Cable TV Available
Additional Features
- Reclaimed Water Irrigation System
- Rain Gutters
Listing and Financial Details
- Down Payment Assistance Available
- Visit Down Payment Resource Website
- Tax Lot 000780
- Assessor Parcel Number U-23-32-19-861-000000-00078.0
Community Details
Overview
- Senior Community
- Association fees include 24-hour guard, cable TV, common area taxes, community pool, escrow reserves fund, internet, maintenance structure, ground maintenance, manager, pest control, pool maintenance, private road, recreational facilities, security, sewer, trash, water
- Built by Strathaven
- Portsmith Condo Subdivision
- Association Owns Recreation Facilities
- The community has rules related to deed restrictions, allowable golf cart usage in the community
- Rental Restrictions
- Community features wheelchair access
Recreation
- Golf Course Community
- Tennis Courts
- Fitness Center
- Community Pool
Pet Policy
- Pets up to 101 lbs
- 2 Pets Allowed
Security
- Gated Community
Ownership History
Purchase Details
Home Financials for this Owner
Home Financials are based on the most recent Mortgage that was taken out on this home.Purchase Details
Home Financials for this Owner
Home Financials are based on the most recent Mortgage that was taken out on this home.Purchase Details
Map
Similar Homes in Sun City Center, FL
Home Values in the Area
Average Home Value in this Area
Purchase History
| Date | Type | Sale Price | Title Company |
|---|---|---|---|
| Warranty Deed | $319,900 | South Bay Title Insurance Agen | |
| Warranty Deed | $219,000 | South Bay Title Ins Agcy Inc | |
| Quit Claim Deed | -- | None Available |
Mortgage History
| Date | Status | Loan Amount | Loan Type |
|---|---|---|---|
| Open | $110,716 | New Conventional |
Property History
| Date | Event | Price | Change | Sq Ft Price |
|---|---|---|---|---|
| 07/18/2023 07/18/23 | Sold | $319,900 | 0.0% | $248 / Sq Ft |
| 06/14/2023 06/14/23 | Pending | -- | -- | -- |
| 06/09/2023 06/09/23 | For Sale | $319,900 | +46.1% | $248 / Sq Ft |
| 12/15/2020 12/15/20 | Sold | $219,000 | 0.0% | $170 / Sq Ft |
| 11/22/2020 11/22/20 | Pending | -- | -- | -- |
| 11/18/2020 11/18/20 | For Sale | $219,000 | -- | $170 / Sq Ft |
Tax History
| Year | Tax Paid | Tax Assessment Tax Assessment Total Assessment is a certain percentage of the fair market value that is determined by local assessors to be the total taxable value of land and additions on the property. | Land | Improvement |
|---|---|---|---|---|
| 2024 | $4,367 | $258,506 | $100 | $258,406 |
| 2023 | $3,286 | $202,433 | $0 | $0 |
| 2022 | $3,207 | $196,537 | $0 | $0 |
| 2021 | $3,170 | $190,813 | $0 | $0 |
| 2020 | $3,576 | $174,085 | $100 | $173,985 |
| 2019 | $3,258 | $156,908 | $100 | $156,808 |
| 2018 | $3,602 | $174,154 | $0 | $0 |
| 2017 | $3,394 | $166,364 | $0 | $0 |
| 2016 | $3,107 | $142,802 | $0 | $0 |
| 2015 | $2,924 | $130,690 | $0 | $0 |
| 2014 | $2,761 | $121,761 | $0 | $0 |
| 2013 | -- | $110,692 | $0 | $0 |
Source: Stellar MLS
MLS Number: T3276728
APN: U-23-32-19-861-000000-00078.0
- 2226 Nottingham Greens Dr Unit 2226
- 2234 Nottingham Greens Dr Unit 2234
- 2071 Sifield Greens Way Unit 103
- 1922 Sifield Greens Way Unit 47
- 2253 Oakley Green Dr Unit 26
- 2313 Nottingham Greens Dr Unit 2313
- 1257 Corinth Greens Dr Unit 1257
- 2311 Nottingham Greens Dr Unit 2311
- 2078 Sifield Greens Way Unit 5
- 2082 Sifield Greens Way Unit 3
- 2325 Brookfield Greens Cir Unit 41
- 2286 Sifield Greens Way Unit 2286
- 1231 Corinth Greens Dr
- 2429 Nottingham Greens Dr Unit 118
- 2429 Nottingham Greens Dr
- 2333 Brookfield Greens Cir
- 2218 Brookfield Greens Cir Unit 82
- 2246 Sifield Greens Way Unit 36
- 2217 Brookfield Greens Cir
- 1171 Corinth Greens Dr
