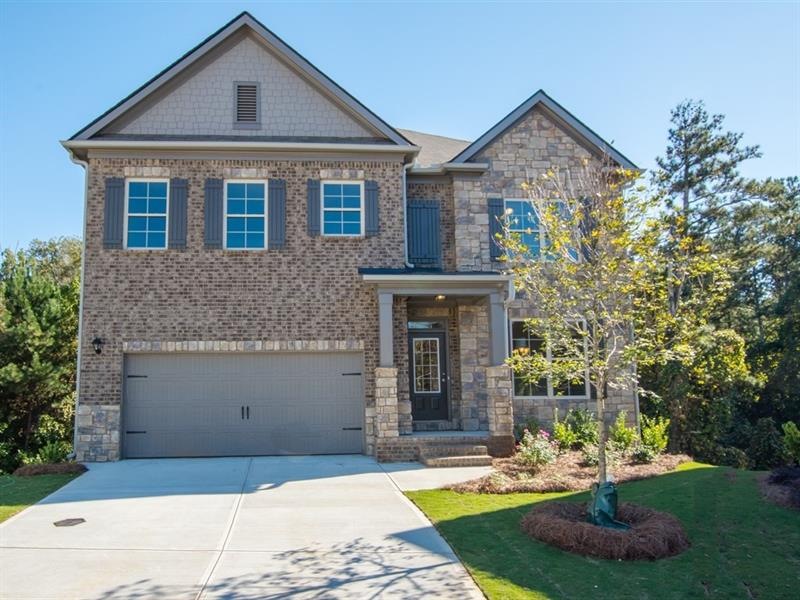
$415,000
- 3 Beds
- 2.5 Baths
- 2,244 Sq Ft
- 2173 Beacon Crest Dr
- Buford, GA
Charming 3 Bedroom Move-In Ready Home in a Quiet Cul-de-Sac. Welcome to your new home! This inviting three-bedroom residence offers a perfect blend of comfort and style, ready for you to move in and make it your own. Step inside through the welcoming foyer and discover a versatile living room or office space-ideal for working from home or relaxing. As you enter the great room, be greeted by
Sandy Donatucci Keller Williams Realty Atlanta Partners
