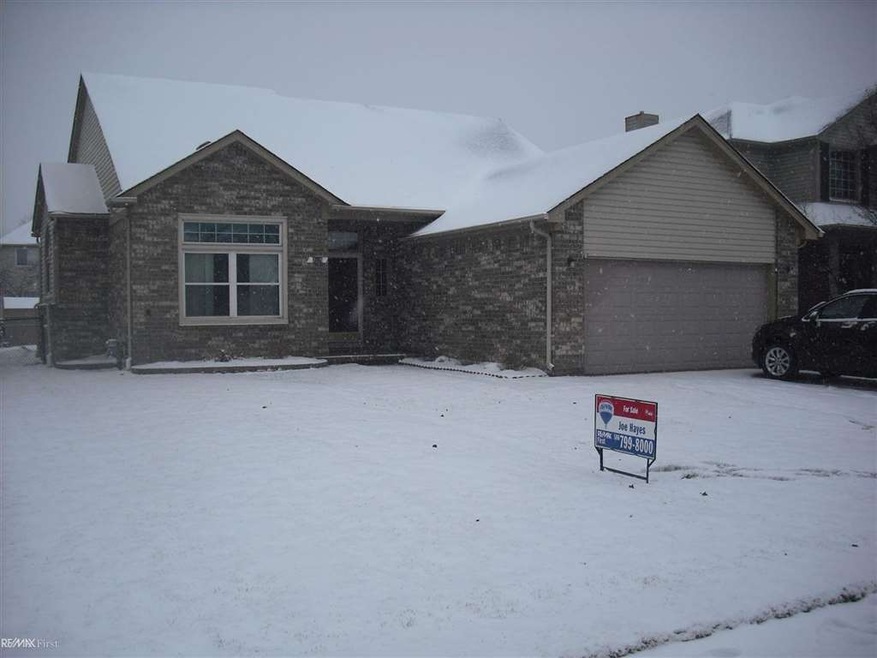
$269,900
- 3 Beds
- 1.5 Baths
- 1,232 Sq Ft
- 8453 Smethwick Rd
- Sterling Heights, MI
(OPEN HOUSE: SUNDAY 08/24/25 from 12:00pm to 2:00pm) Well-maintained is an understatement for this lovely move-in ready split level. What hasn't been update? Not much. From the vinyl fence, driveway, roof, furnace, AC, and siding to the kitchen, laundry, flooring, paint, appliances, water heater and more, this home has had it all! Relax in the jetted tub. Nice sized lot with gazebo on the patio,
Mathew Belanger Keller Williams Paint Creek
