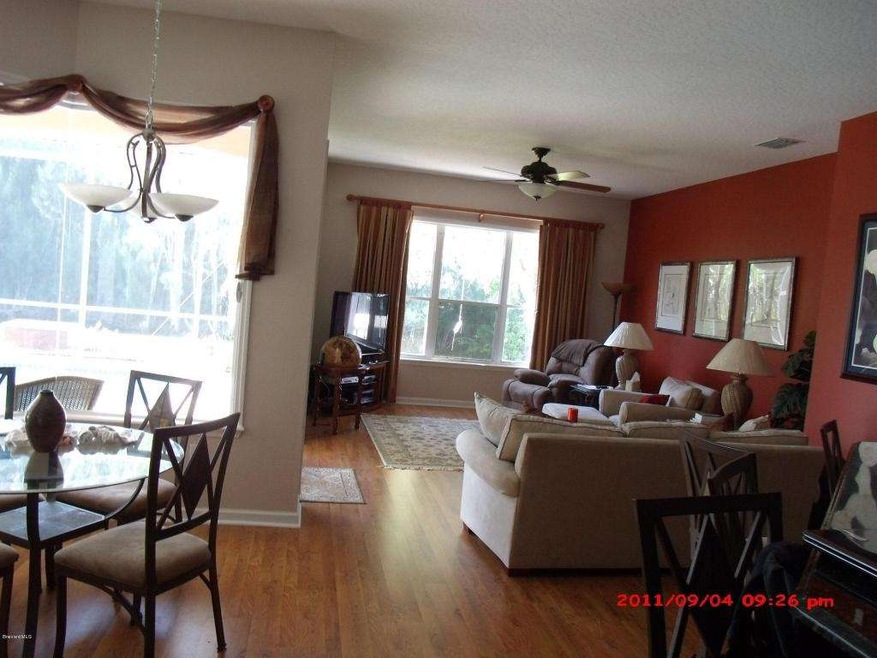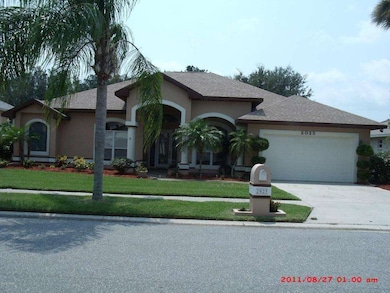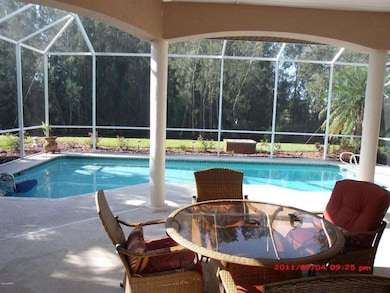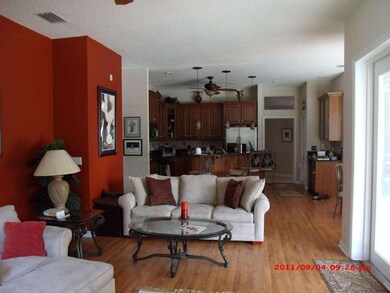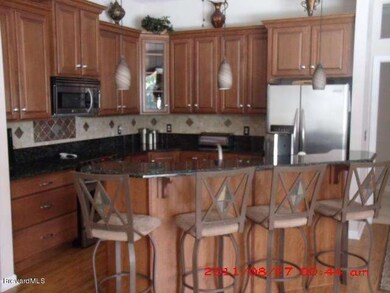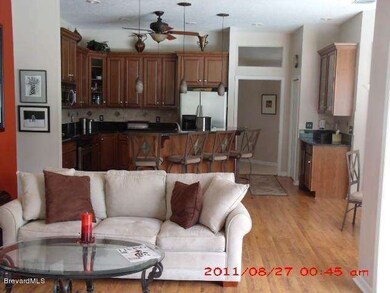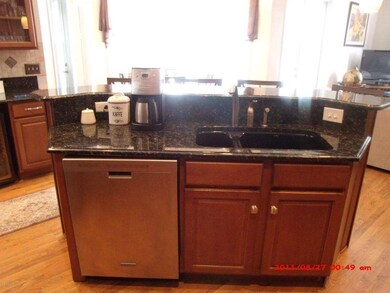
2025 Sykes Creek Dr Merritt Island, FL 32953
Highlights
- Home fronts a seawall
- Private Pool
- Vaulted Ceiling
- Lewis Carroll Elementary School Rated A-
- Views of Preserve
- Screened Porch
About This Home
As of June 2020REDUCED $15,000. This beautiful 4 bedroom Waterfront/pool home is nestled in one of the most popular Executive home subdivisions on Merritt Island. Very convenient to the Beachline, the Port and the Space Center, this home is in excellent condition. Most of the living area, from the b'fast nook to the family and living rooms and master bedroom all overlook the huge screended patio/pool area and the waterfront beyond. As seen in the photos, the seller was easily able to access his backyard with a 29 ft boat. Across the water the tree-studded preserve gives the feeling of total privacy with nature. This home is vacant and could be ready for your family very soon.
Last Agent to Sell the Property
Mike Selig & Associates Inc License #138897 Listed on: 11/05/2014
Last Buyer's Agent
Sherry Toms
RE/MAX Elite
Home Details
Home Type
- Single Family
Est. Annual Taxes
- $5,455
Year Built
- Built in 1994
Lot Details
- 9,040 Sq Ft Lot
- Home fronts a seawall
- Home fronts navigable water
- Home fronts a canal
- North Facing Home
HOA Fees
- $38 Monthly HOA Fees
Parking
- 2 Car Attached Garage
- Garage Door Opener
Property Views
- Views of Preserve
- Woods
- Canal
Home Design
- Shingle Roof
- Concrete Siding
- Block Exterior
- Asphalt
- Stucco
Interior Spaces
- 2,474 Sq Ft Home
- 1-Story Property
- Vaulted Ceiling
- Ceiling Fan
- Family Room
- Living Room
- Dining Room
- Screened Porch
- Tile Flooring
Kitchen
- Breakfast Area or Nook
- Eat-In Kitchen
- Breakfast Bar
- Electric Range
- Microwave
- Ice Maker
- Dishwasher
- Disposal
Bedrooms and Bathrooms
- 4 Bedrooms
- Split Bedroom Floorplan
- Dual Closets
- Walk-In Closet
- Separate Shower in Primary Bathroom
Laundry
- Laundry Room
- Dryer
- Washer
Pool
- Private Pool
- Solar Heated Pool
- Screen Enclosure
Outdoor Features
- Patio
Schools
- Carroll Elementary School
- Jefferson Middle School
- Merritt Island High School
Utilities
- Central Heating and Cooling System
- Electric Water Heater
- Cable TV Available
Community Details
- Maintained Community
Listing and Financial Details
- Assessor Parcel Number 24-36-14-Oi-00000.0-0073.00
Ownership History
Purchase Details
Home Financials for this Owner
Home Financials are based on the most recent Mortgage that was taken out on this home.Purchase Details
Home Financials for this Owner
Home Financials are based on the most recent Mortgage that was taken out on this home.Purchase Details
Home Financials for this Owner
Home Financials are based on the most recent Mortgage that was taken out on this home.Purchase Details
Similar Homes in Merritt Island, FL
Home Values in the Area
Average Home Value in this Area
Purchase History
| Date | Type | Sale Price | Title Company |
|---|---|---|---|
| Warranty Deed | $580,000 | Title Solutions Of Fl Llc | |
| Warranty Deed | $455,000 | The Title Station Inc | |
| Warranty Deed | $585,000 | Island Title & Escrow Corp | |
| Warranty Deed | -- | -- |
Mortgage History
| Date | Status | Loan Amount | Loan Type |
|---|---|---|---|
| Open | $105,000 | New Conventional | |
| Open | $435,000 | Seller Take Back | |
| Previous Owner | $150,000 | Credit Line Revolving | |
| Previous Owner | $50,000 | Credit Line Revolving | |
| Previous Owner | $468,000 | No Value Available |
Property History
| Date | Event | Price | Change | Sq Ft Price |
|---|---|---|---|---|
| 06/23/2025 06/23/25 | Price Changed | $893,900 | -0.6% | $370 / Sq Ft |
| 05/05/2025 05/05/25 | Price Changed | $898,900 | -2.3% | $372 / Sq Ft |
| 03/29/2025 03/29/25 | For Sale | $919,900 | +58.6% | $381 / Sq Ft |
| 06/15/2020 06/15/20 | Sold | $580,000 | -3.3% | $234 / Sq Ft |
| 05/10/2020 05/10/20 | Pending | -- | -- | -- |
| 04/06/2020 04/06/20 | Price Changed | $599,900 | -3.2% | $242 / Sq Ft |
| 03/14/2020 03/14/20 | For Sale | $619,900 | +36.2% | $251 / Sq Ft |
| 05/22/2015 05/22/15 | Sold | $455,000 | -7.1% | $184 / Sq Ft |
| 04/04/2015 04/04/15 | Pending | -- | -- | -- |
| 11/02/2014 11/02/14 | For Sale | $489,900 | -- | $198 / Sq Ft |
Tax History Compared to Growth
Tax History
| Year | Tax Paid | Tax Assessment Tax Assessment Total Assessment is a certain percentage of the fair market value that is determined by local assessors to be the total taxable value of land and additions on the property. | Land | Improvement |
|---|---|---|---|---|
| 2023 | $7,019 | $551,230 | $0 | $0 |
| 2022 | $7,102 | $562,550 | $0 | $0 |
| 2021 | $6,883 | $476,200 | $215,000 | $261,200 |
| 2020 | $4,824 | $355,130 | $0 | $0 |
| 2019 | $4,792 | $347,150 | $0 | $0 |
| 2018 | $4,816 | $340,680 | $0 | $0 |
| 2017 | $4,884 | $333,680 | $0 | $0 |
| 2016 | $4,984 | $326,820 | $162,000 | $164,820 |
| 2015 | $6,162 | $348,090 | $146,000 | $202,090 |
| 2014 | -- | $320,030 | $145,000 | $175,030 |
Agents Affiliated with this Home
-
Heather Dawson
H
Seller's Agent in 2025
Heather Dawson
Dale Sorensen Real Estate Inc.
(321) 259-5280
6 Total Sales
-
S
Seller's Agent in 2020
Sherry Toms
RE/MAX
-
S
Seller Co-Listing Agent in 2020
Soleil Team
RE/MAX
-
Mike Selig

Seller's Agent in 2015
Mike Selig
Mike Selig & Associates Inc
(321) 543-5784
7 in this area
17 Total Sales
Map
Source: Space Coast MLS (Space Coast Association of REALTORS®)
MLS Number: 710429
APN: 24-36-14-OI-00000.0-0073.00
- 1947 Sykes Creek Dr
- 2100 Leeward Ln
- 315 Inlet Ave
- 265 Inlet Ave
- 2185 Sykes Creek Dr
- 178 Cove Loop Dr
- 445 Diana Blvd
- 1675 Vega Ave
- 1795 Sandbar Dr
- 2280 Sykes Creek Dr
- 250 Diana Blvd
- 2150 Topaz Ct
- 32 Bogart Place
- 44 Hepburn Place
- 260 Cadiz Ct
- 2130 Garnet Ct
- 1475 Mars St
- 1565 Venus St
- 1525 Sykes Creek Dr
- 245 Cordoba Ct
