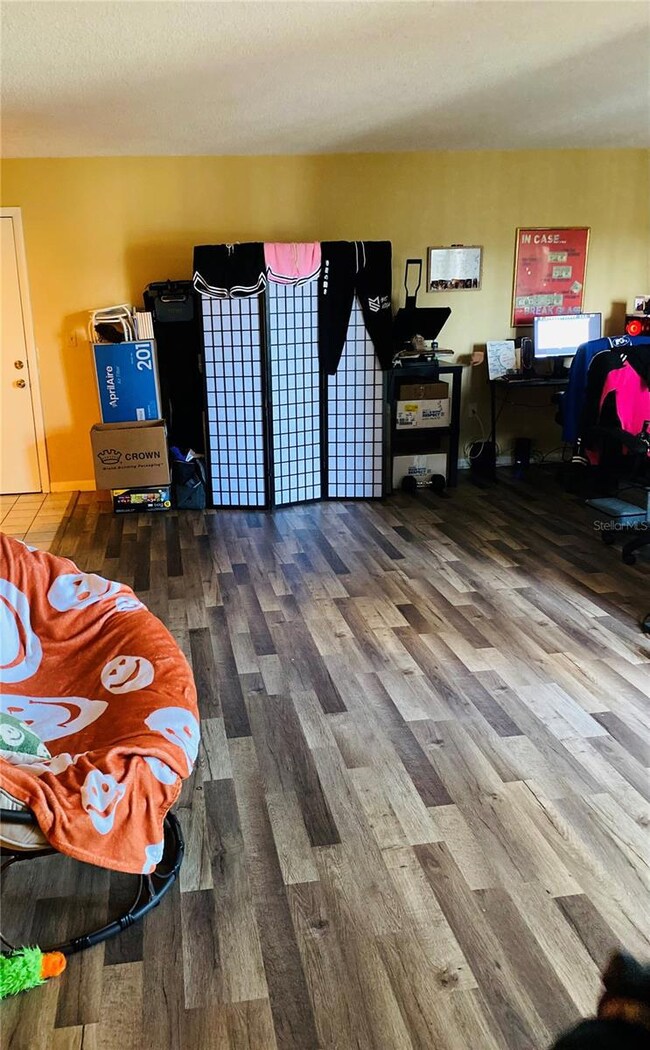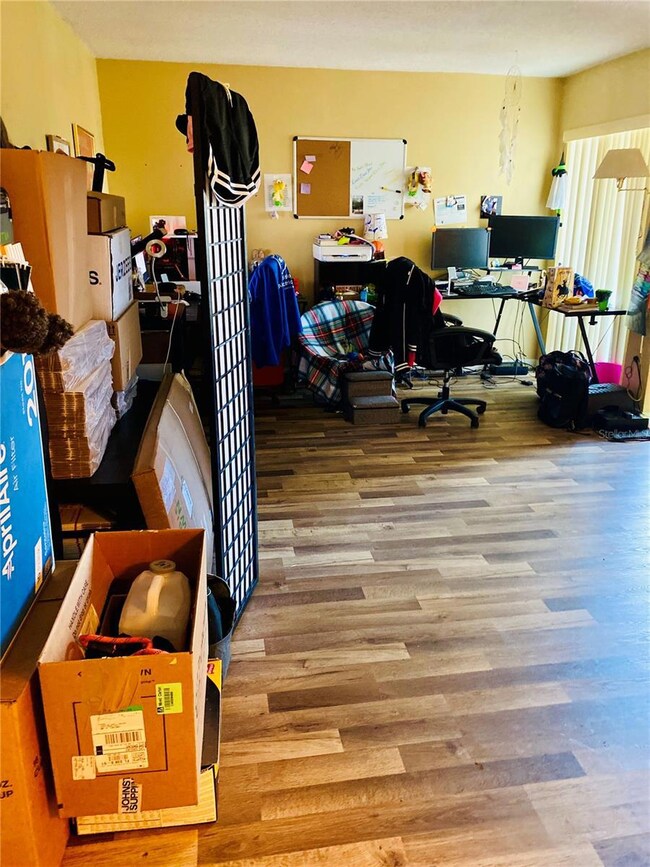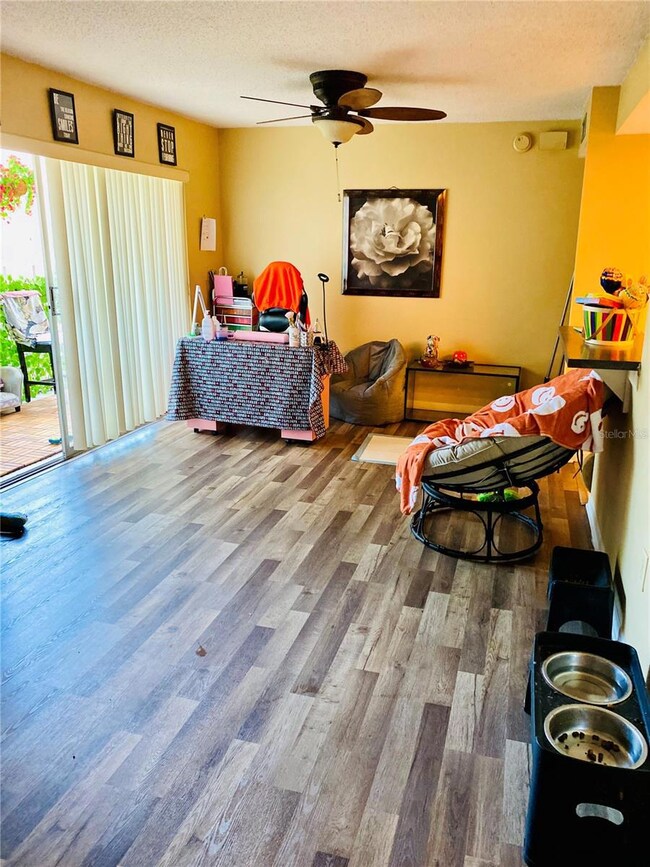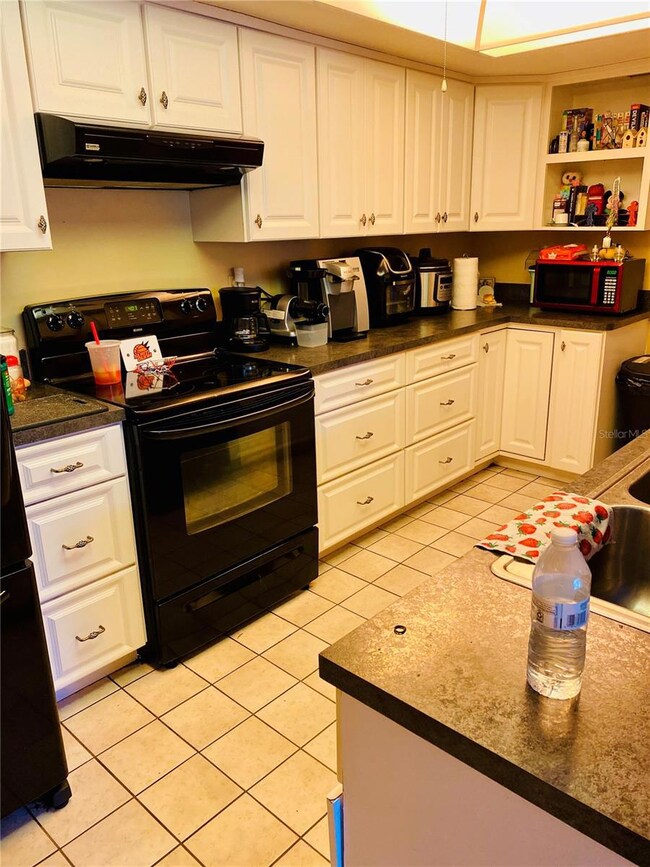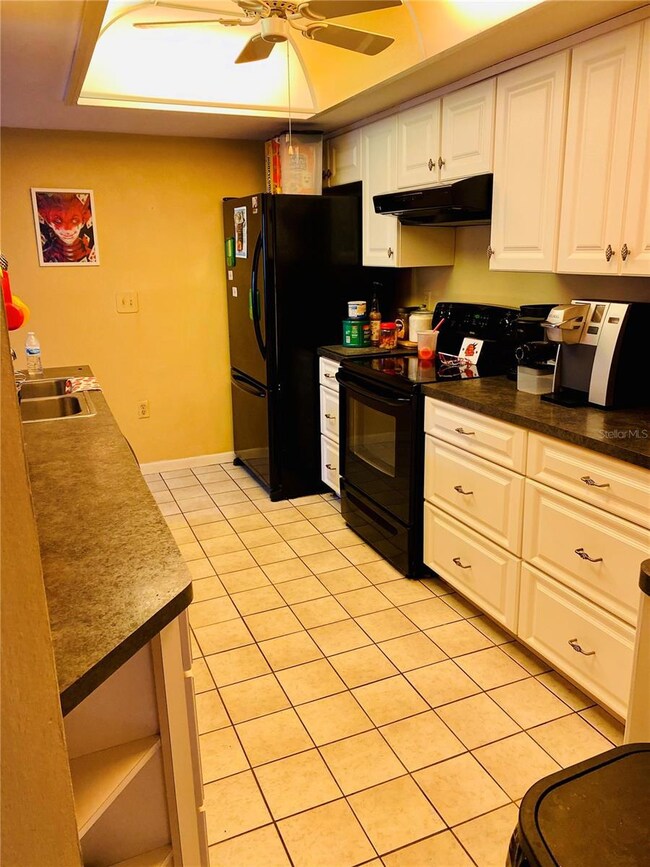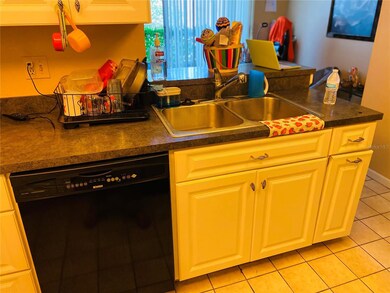
2025 Sylvester Ct Unit N307 Lakeland, FL 33803
Outer City of Lakeland NeighborhoodHighlights
- In Ground Spa
- Garden View
- Courtyard
- Lincoln Avenue Academy Rated A-
- Balcony
- Ceramic Tile Flooring
About This Home
As of June 2024Beautiful One bedroom one bathroom Condo complete with luxury vinyl flooring through out, and gorgeous balcony to sit and have coffee on in the morning. Don't let this opportunity pass you by.
Last Agent to Sell the Property
KELLY RIGHT REAL ESTATE Brokerage Phone: 813-312-2282 License #3247926 Listed on: 05/04/2024
Property Details
Home Type
- Condominium
Est. Annual Taxes
- $1,420
Year Built
- Built in 1975
Lot Details
- Southwest Facing Home
HOA Fees
- $500 Monthly HOA Fees
Home Design
- Block Foundation
- Shingle Roof
- Block Exterior
Interior Spaces
- 854 Sq Ft Home
- 3-Story Property
- Ceiling Fan
- Sliding Doors
- Garden Views
Kitchen
- Range with Range Hood
- Dishwasher
Flooring
- Ceramic Tile
- Luxury Vinyl Tile
Bedrooms and Bathrooms
- 1 Bedroom
- 1 Full Bathroom
Parking
- 1 Carport Space
- 1 Parking Garage Space
Pool
- In Ground Spa
- Gunite Pool
Outdoor Features
- Balcony
- Courtyard
- Private Mailbox
Utilities
- Central Heating and Cooling System
- Electric Water Heater
- Cable TV Available
Listing and Financial Details
- Visit Down Payment Resource Website
- Legal Lot and Block 307 / 2
- Assessor Parcel Number 24-28-28-246940-003070
Community Details
Overview
- Association fees include cable TV, pool, recreational facilities, trash
- Steve Allen,Cam Association, Phone Number (863) 686-3700
- Kimberlea Condo 02 Subdivision
Amenities
- Laundry Facilities
Recreation
- Tennis Courts
- Community Pool
Pet Policy
- 2 Pets Allowed
- Dogs and Cats Allowed
- Small pets allowed
Ownership History
Purchase Details
Home Financials for this Owner
Home Financials are based on the most recent Mortgage that was taken out on this home.Purchase Details
Home Financials for this Owner
Home Financials are based on the most recent Mortgage that was taken out on this home.Purchase Details
Home Financials for this Owner
Home Financials are based on the most recent Mortgage that was taken out on this home.Similar Homes in Lakeland, FL
Home Values in the Area
Average Home Value in this Area
Purchase History
| Date | Type | Sale Price | Title Company |
|---|---|---|---|
| Warranty Deed | $115,000 | Green Line Title | |
| Warranty Deed | $65,000 | Smart Title Llc | |
| Warranty Deed | $37,500 | -- |
Mortgage History
| Date | Status | Loan Amount | Loan Type |
|---|---|---|---|
| Previous Owner | $55,259 | New Conventional | |
| Previous Owner | $33,700 | New Conventional |
Property History
| Date | Event | Price | Change | Sq Ft Price |
|---|---|---|---|---|
| 06/21/2024 06/21/24 | Sold | $115,000 | -9.4% | $135 / Sq Ft |
| 06/05/2024 06/05/24 | Pending | -- | -- | -- |
| 05/04/2024 05/04/24 | For Sale | $127,000 | 0.0% | $149 / Sq Ft |
| 09/08/2020 09/08/20 | Rented | $1,100 | 0.0% | -- |
| 08/25/2020 08/25/20 | For Rent | $1,100 | 0.0% | -- |
| 08/03/2020 08/03/20 | Rented | $1,100 | 0.0% | -- |
| 07/05/2020 07/05/20 | For Rent | $1,100 | 0.0% | -- |
| 07/01/2020 07/01/20 | Under Contract | -- | -- | -- |
| 06/02/2020 06/02/20 | For Rent | $1,100 | 0.0% | -- |
| 01/02/2020 01/02/20 | Rented | $1,100 | 0.0% | -- |
| 11/08/2019 11/08/19 | For Rent | $1,100 | 0.0% | -- |
| 10/28/2019 10/28/19 | Sold | $65,000 | -18.6% | $76 / Sq Ft |
| 09/25/2019 09/25/19 | Pending | -- | -- | -- |
| 09/13/2019 09/13/19 | For Sale | $79,900 | -- | $94 / Sq Ft |
Tax History Compared to Growth
Tax History
| Year | Tax Paid | Tax Assessment Tax Assessment Total Assessment is a certain percentage of the fair market value that is determined by local assessors to be the total taxable value of land and additions on the property. | Land | Improvement |
|---|---|---|---|---|
| 2023 | $1,420 | $67,760 | $0 | $0 |
| 2022 | $1,194 | $61,600 | $0 | $0 |
| 2021 | $1,059 | $56,000 | $100 | $55,900 |
| 2020 | $1,001 | $52,500 | $100 | $52,400 |
| 2019 | $0 | $22,983 | $0 | $0 |
| 2018 | $0 | $22,554 | $0 | $0 |
| 2017 | $0 | $22,090 | $0 | $0 |
| 2016 | $0 | $21,636 | $0 | $0 |
| 2015 | -- | $21,486 | $0 | $0 |
| 2014 | -- | $21,315 | $0 | $0 |
Agents Affiliated with this Home
-
Becky Martin
B
Seller's Agent in 2024
Becky Martin
KELLY RIGHT REAL ESTATE
(863) 944-7094
8 in this area
45 Total Sales
-
Patricia Clemons

Buyer's Agent in 2024
Patricia Clemons
BROKER’S REALTY AND CONSULTING
(863) 557-3265
3 in this area
14 Total Sales
-
Jay Reardon

Seller's Agent in 2019
Jay Reardon
KELLER WILLIAMS REALTY SMART
(863) 602-4781
1 in this area
41 Total Sales
Map
Source: Stellar MLS
MLS Number: T3524106
APN: 24-28-28-246940-003070
- 2025 Sylvester Rd Unit P4
- 2025 Sylvester Rd Unit H2
- 2025 Sylvester Rd Unit N106
- 2025 Sylvester Rd Unit N304
- 1920 E Edgewood Dr Unit E1
- 1920 E Edgewood Dr Unit T6
- 1920 E Edgewood Dr Unit D1
- 1920 E Edgewood Dr Unit A5
- 1920 E Edgewood Dr Unit A4
- 1920 E Edgewood Dr Unit G5
- 1820 Salem Rd
- 1730 John Arthur Way
- 1831 Richmond Rd
- 1819 Meadowbrook Ave
- 1655 John Arthur Way
- 1642 Athens St
- 1976 Red Loop
- 1704 Pineberry Ct
- 1632 Tangerine St
- 1625 Crystal Ct E

