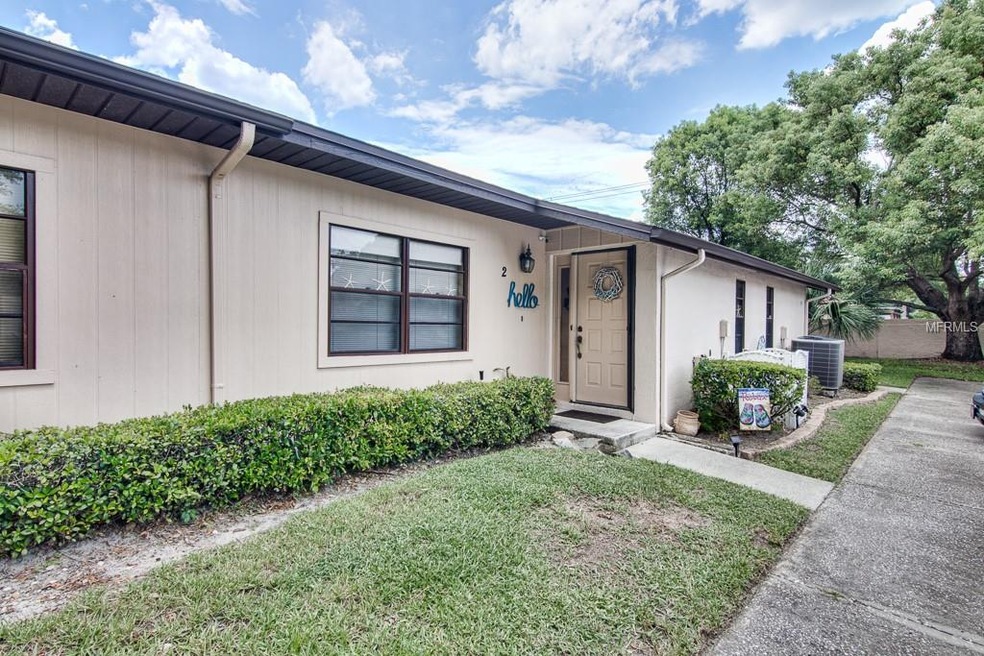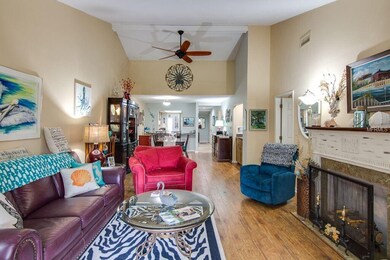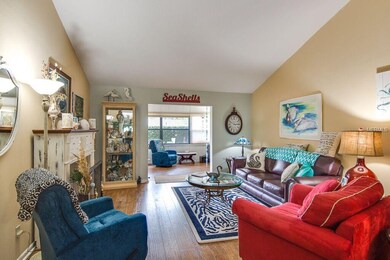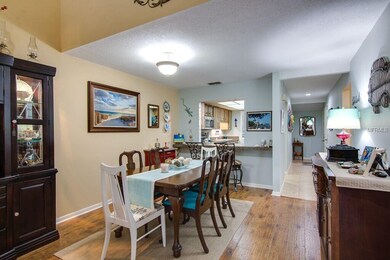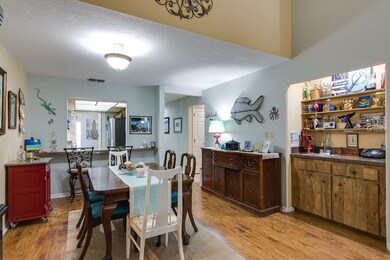
2025 Sylvester Rd Unit 2 Lakeland, FL 33803
Outer City of Lakeland NeighborhoodHighlights
- Clubhouse
- Contemporary Architecture
- Community Pool
- Lincoln Avenue Academy Rated A-
- Cathedral Ceiling
- Rear Porch
About This Home
As of May 2024Lovely move in ready 2 BR 2 BA condo. When you enter you immediately appreciate the care and attention to detail. Freshly painted, new laminate flooring throughout and master bath was completely renovated with a spacious walk in shower. Newer and nice kitchen appliances stay. Not only is the interior stunning but the back yard space is spectacular. Very private with an oversized concrete deck. Don't delay - this home is truly special.
Last Agent to Sell the Property
STRAIGHT UP REALTY & PM LLC License #3119056 Listed on: 07/12/2018
Property Details
Home Type
- Condominium
Est. Annual Taxes
- $516
Year Built
- Built in 1982
Lot Details
- Irrigation
- Landscaped with Trees
HOA Fees
- $330 Monthly HOA Fees
Home Design
- Contemporary Architecture
- Slab Foundation
- Wood Frame Construction
- Shake Roof
Interior Spaces
- 1,545 Sq Ft Home
- 1-Story Property
- Cathedral Ceiling
- Ceiling Fan
- Family Room
- Inside Utility
Kitchen
- Range
- Microwave
- Dishwasher
- Disposal
Flooring
- Laminate
- Ceramic Tile
Bedrooms and Bathrooms
- 2 Bedrooms
- Split Bedroom Floorplan
- 2 Full Bathrooms
Parking
- Covered Parking
- Open Parking
Schools
- Philip O’Brien Elementary School
- Crystal Lake Middle/Jun School
- Lakeland Senior High School
Utilities
- Central Heating and Cooling System
- Cable TV Available
Additional Features
- Rear Porch
- City Lot
Listing and Financial Details
- Down Payment Assistance Available
- Homestead Exemption
- Visit Down Payment Resource Website
- Legal Lot and Block 2 / C
- Assessor Parcel Number 24-28-28-247013-003020
Community Details
Overview
- Association fees include escrow reserves fund, maintenance structure, ground maintenance, recreational facilities
- Kimberlea Condo 04 Subdivision
- The community has rules related to deed restrictions
Amenities
- Clubhouse
Recreation
- Tennis Courts
- Community Pool
Pet Policy
- 2 Pets Allowed
Ownership History
Purchase Details
Home Financials for this Owner
Home Financials are based on the most recent Mortgage that was taken out on this home.Purchase Details
Purchase Details
Purchase Details
Home Financials for this Owner
Home Financials are based on the most recent Mortgage that was taken out on this home.Purchase Details
Home Financials for this Owner
Home Financials are based on the most recent Mortgage that was taken out on this home.Purchase Details
Home Financials for this Owner
Home Financials are based on the most recent Mortgage that was taken out on this home.Purchase Details
Purchase Details
Home Financials for this Owner
Home Financials are based on the most recent Mortgage that was taken out on this home.Similar Homes in Lakeland, FL
Home Values in the Area
Average Home Value in this Area
Purchase History
| Date | Type | Sale Price | Title Company |
|---|---|---|---|
| Warranty Deed | $115,000 | None Listed On Document | |
| Warranty Deed | $78,000 | Equity Title Llc | |
| Interfamily Deed Transfer | -- | Attorney | |
| Warranty Deed | $119,700 | Paramount Title Of Polk Coun | |
| Warranty Deed | $65,000 | Lawyers Title Ins | |
| Warranty Deed | $60,000 | -- | |
| Warranty Deed | $55,000 | -- | |
| Warranty Deed | $55,000 | -- |
Mortgage History
| Date | Status | Loan Amount | Loan Type |
|---|---|---|---|
| Previous Owner | $95,760 | Purchase Money Mortgage | |
| Previous Owner | $52,000 | Purchase Money Mortgage | |
| Previous Owner | $53,855 | Purchase Money Mortgage | |
| Previous Owner | $44,000 | No Value Available |
Property History
| Date | Event | Price | Change | Sq Ft Price |
|---|---|---|---|---|
| 05/29/2024 05/29/24 | Sold | $115,000 | -16.1% | $105 / Sq Ft |
| 05/04/2024 05/04/24 | Pending | -- | -- | -- |
| 04/01/2024 04/01/24 | Price Changed | $137,000 | -1.4% | $125 / Sq Ft |
| 03/25/2024 03/25/24 | Price Changed | $139,000 | -4.1% | $126 / Sq Ft |
| 03/06/2024 03/06/24 | Price Changed | $145,000 | -6.5% | $132 / Sq Ft |
| 02/20/2024 02/20/24 | Price Changed | $155,000 | -8.3% | $141 / Sq Ft |
| 01/04/2024 01/04/24 | Price Changed | $169,000 | -2.9% | $154 / Sq Ft |
| 01/03/2024 01/03/24 | Price Changed | $174,000 | -2.8% | $158 / Sq Ft |
| 11/27/2023 11/27/23 | Price Changed | $179,000 | -5.3% | $163 / Sq Ft |
| 10/16/2023 10/16/23 | Price Changed | $189,000 | -3.0% | $172 / Sq Ft |
| 09/07/2023 09/07/23 | Price Changed | $194,900 | -1.6% | $177 / Sq Ft |
| 08/16/2023 08/16/23 | Price Changed | $198,000 | -4.3% | $180 / Sq Ft |
| 07/21/2023 07/21/23 | For Sale | $207,000 | +62.4% | $188 / Sq Ft |
| 03/31/2021 03/31/21 | Sold | $127,500 | 0.0% | $83 / Sq Ft |
| 03/04/2021 03/04/21 | Pending | -- | -- | -- |
| 03/01/2021 03/01/21 | For Sale | $127,500 | +21.9% | $83 / Sq Ft |
| 08/30/2018 08/30/18 | Sold | $104,600 | -0.4% | $68 / Sq Ft |
| 07/13/2018 07/13/18 | Pending | -- | -- | -- |
| 07/11/2018 07/11/18 | For Sale | $105,000 | -- | $68 / Sq Ft |
Tax History Compared to Growth
Tax History
| Year | Tax Paid | Tax Assessment Tax Assessment Total Assessment is a certain percentage of the fair market value that is determined by local assessors to be the total taxable value of land and additions on the property. | Land | Improvement |
|---|---|---|---|---|
| 2024 | $2,027 | $104,060 | -- | -- |
| 2023 | $1,905 | $94,600 | $0 | $0 |
| 2022 | $1,580 | $86,000 | $100 | $85,900 |
| 2021 | $1,627 | $86,000 | $100 | $85,900 |
| 2020 | $1,535 | $80,500 | $100 | $80,400 |
| 2018 | $891 | $71,500 | $100 | $71,400 |
| 2017 | $761 | $30,081 | $0 | $0 |
| 2016 | $615 | $27,346 | $0 | $0 |
| 2015 | $528 | $24,860 | $0 | $0 |
| 2014 | $425 | $22,600 | $0 | $0 |
Agents Affiliated with this Home
-
Carla Meeks

Seller's Agent in 2024
Carla Meeks
MEEKS REAL ESTATE LLC
(863) 604-9287
4 in this area
115 Total Sales
-
Joy Desmond

Seller's Agent in 2021
Joy Desmond
RE/MAX
(863) 712-4109
1 in this area
64 Total Sales
-
Gary Desmond

Seller Co-Listing Agent in 2021
Gary Desmond
RE/MAX
(863) 640-2442
1 in this area
31 Total Sales
-
Kristi Lawrence

Seller's Agent in 2018
Kristi Lawrence
STRAIGHT UP REALTY & PM LLC
(863) 670-4265
49 Total Sales
Map
Source: Stellar MLS
MLS Number: L4901908
APN: 24-28-28-246940-002090
- 2025 Sylvester Rd Unit P4
- 2025 Sylvester Rd Unit H2
- 2025 Sylvester Rd Unit N106
- 2025 Sylvester Rd Unit N304
- 2103 Sylvester Ct
- 1920 E Edgewood Dr Unit T6
- 1920 E Edgewood Dr Unit D1
- 1920 E Edgewood Dr Unit A5
- 1920 E Edgewood Dr Unit A4
- 1920 E Edgewood Dr Unit G5
- 1831 Richmond Rd
- 1730 John Arthur Way
- 1819 Meadowbrook Ave
- 1738 Athens Ct
- 1705 Dana Place
- 1814 Lowry Ave
- 1704 Pineberry Ct
- 1642 Athens St
- 1655 John Arthur Way
- 1625 Crystal Ct E
